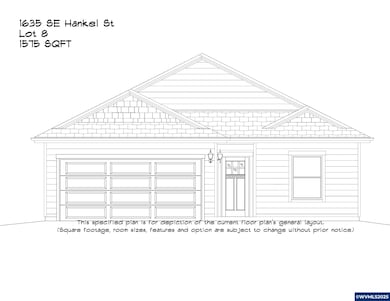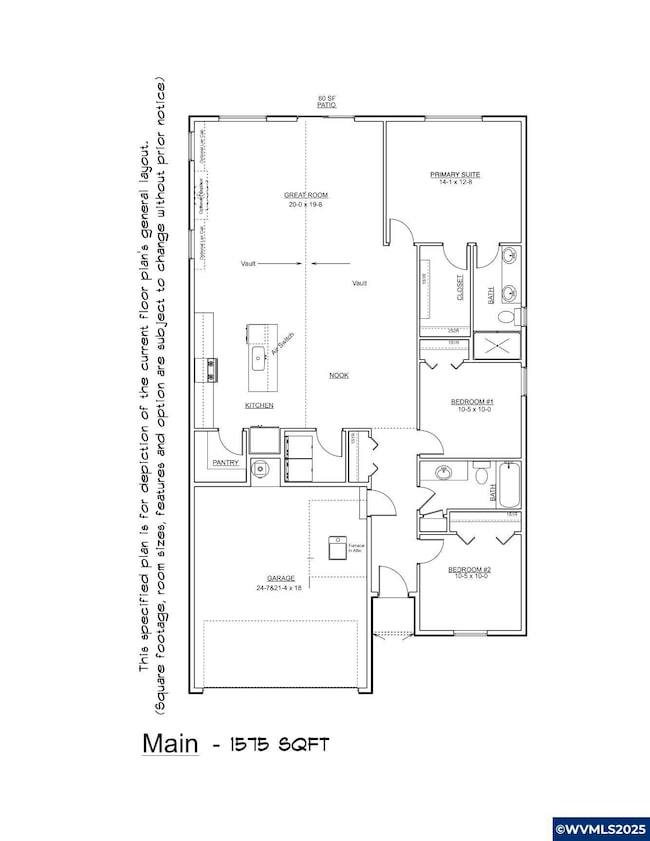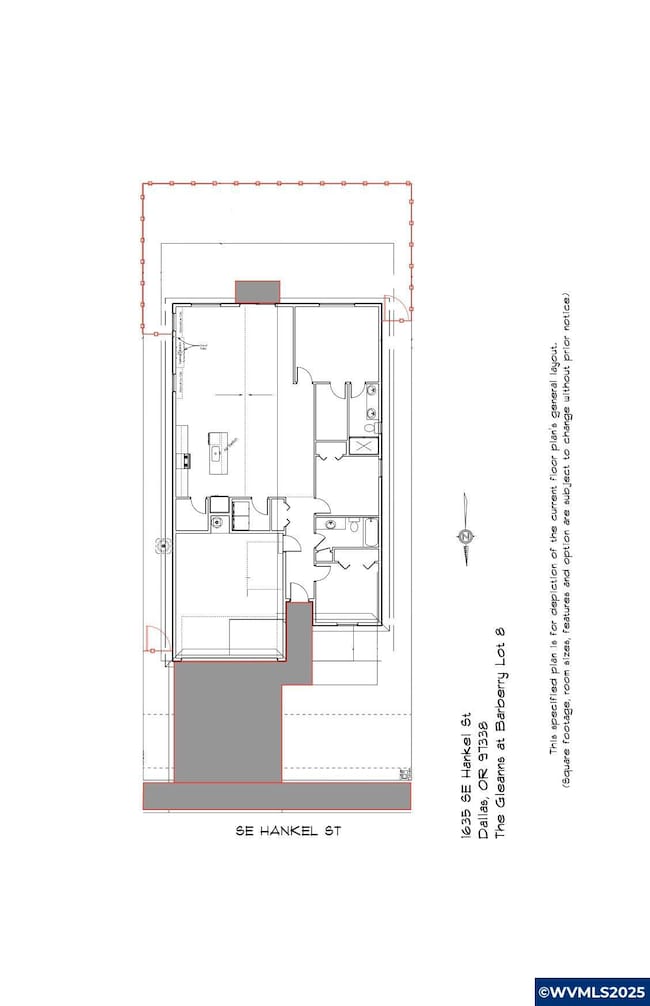1635 SE Hankel St Dallas, OR 97338
Estimated payment $2,945/month
Highlights
- New Construction
- Covered Patio or Porch
- Fenced Yard
- Vaulted Ceiling
- First Floor Utility Room
- 2 Car Attached Garage
About This Home
Brand new 1,575 sq ft single-level home in Dallas! This 3 bed, 2 bath build features a gas fireplace in the family room, vaulted ceilings, and LVP flooring. The kitchen offers solid-surface counters, island, pantry, range hood, and built-in microwave, with a slider to the covered patio and fenced backyard. Primary suite includes spacious walk-in closet and an ensuite with double sinks and shower. Air conditioned. Est. completion May 1, 2026.
Listing Agent
PREMIERE PROPERTY GROUP, LLC - SOUTH SALEM License #200803185 Listed on: 11/21/2025

Home Details
Home Type
- Single Family
Year Built
- Built in 2025 | New Construction
Lot Details
- 4,502 Sq Ft Lot
- Fenced Yard
- Landscaped
- Sprinkler System
Parking
- 2 Car Attached Garage
Home Design
- Composition Roof
Interior Spaces
- 1,575 Sq Ft Home
- 1-Story Property
- Vaulted Ceiling
- Gas Fireplace
- Family Room with Fireplace
- First Floor Utility Room
Kitchen
- Gas Range
- Microwave
- Dishwasher
- Disposal
Flooring
- Carpet
- Luxury Vinyl Plank Tile
Bedrooms and Bathrooms
- 3 Bedrooms
- 2 Full Bathrooms
Outdoor Features
- Covered Patio or Porch
Schools
- Lyle Elementary School
- Lacreole Middle School
- Dallas High School
Utilities
- Forced Air Heating and Cooling System
- Heating System Uses Gas
- Gas Water Heater
- High Speed Internet
Listing and Financial Details
- Home warranty included in the sale of the property
- Tax Lot 8
Map
Home Values in the Area
Average Home Value in this Area
Property History
| Date | Event | Price | List to Sale | Price per Sq Ft |
|---|---|---|---|---|
| 11/21/2025 11/21/25 | For Sale | $468,930 | -- | $298 / Sq Ft |
Source: Willamette Valley MLS
MLS Number: 835608
- 1449 SE Hankel St
- 1531 SE Hankel St
- 365 SE Kitzmiller Dr
- 361 SE Kitzmiller Dr
- 1433 SE Hankel St
- 1414 SE Hankel St
- 1383 Plan at The Highland Gleanns - Highland Gleanns
- 1453 Plan at The Highland Gleanns - Highland Gleanns
- 995 Plan at The Highland Gleanns - Highland Gleanns
- 1559 Plan at The Highland Gleanns - Highland Gleanns
- 1695 Plan at The Highland Gleanns - Highland Gleanns
- 1292 Plan at The Highland Gleanns - Highland Gleanns
- 1298 Plan at The Highland Gleanns - Highland Gleanns
- 1589 Plan at The Highland Gleanns - Highland Gleanns
- 1403 Plan at The Highland Gleanns - Highland Gleanns
- 1614 Plan at The Highland Gleanns - Highland Gleanns
- 1306 Plan at The Highland Gleanns - Highland Gleanns
- 1409 Plan at The Highland Gleanns - Highland Gleanns
- 1460 Plan at The Highland Gleanns - Highland Gleanns
- 1490 Plan at The Highland Gleanns - Highland Gleanns
- 1250 SE Godsey Rd
- 1191 SE Jefferson St Unit Jefferson
- 1540 SW Fairview Ave
- 643-733 Knox St N
- 298 Powell St E
- 675 White Oak Cir
- 331 Monmouth Ave S
- 205 N Gun Club Rd
- 201 Deann Dr
- 405 S 11th St Unit 403 S. 11th Street
- 353-367 S 8th St
- 75 C St
- 478 S Main St
- 375 Osprey Ln
- 881 Limelight Ave NW
- 3045 Gehlar Rd NW
- 1518 7th St NW
- 1518 7th St NW
- 2108-2126 Red Oak Dr S
- 2161 Maplewood Dr S



