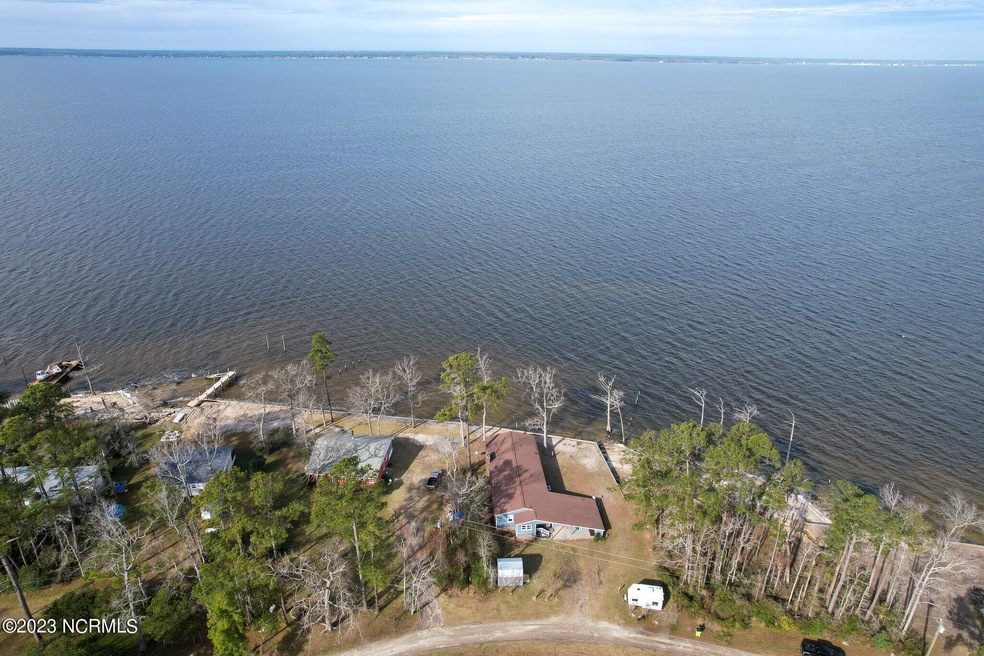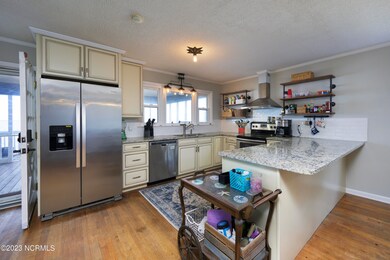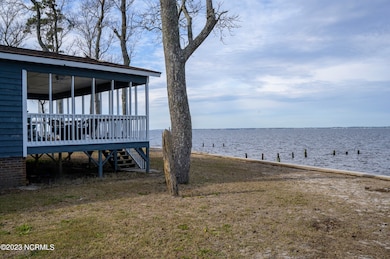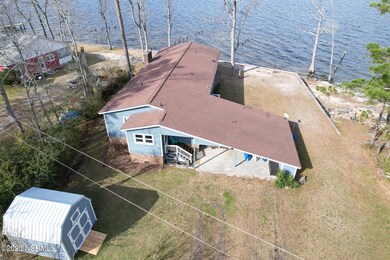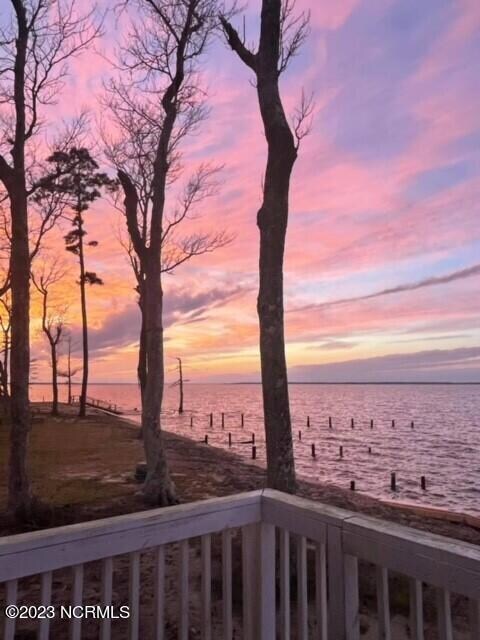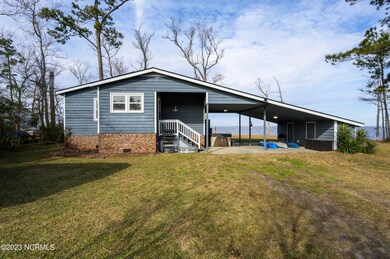
1635 Tiny Bryan Rd Havelock, NC 28532
Highlights
- Deeded Waterfront Access Rights
- River View
- 1 Fireplace
- Spa
- Wood Flooring
- Mud Room
About This Home
As of July 2024Tranquil waterfront living comes easy in this one story home on the Neuse River featuring fresh paint, updated fixtures, newer windows, NO city taxes or HOA. Enjoy an open concept living space perfect for entertaining and taking in river views during your daily routine. Relax by the wood burning fireplace on a cool winter day and prepare delicious meals in the kitchen finished with granite countertops and stainless steel appliances. A 6x12 pantry offers an abundant amount of extra storage space. At the end of your day the first floor primary bedroom provides the perfect retreat with an en suite bathroom. Two spare bedrooms mean guests have a comfortable space of their own or allow you to have plenty flex space. This home is complete with a laundry room having added cabinet storage, a separate mudroom with a convenient utility sink and a 12x10 detached shed. High speed internet is available and the Starlink high speed equipment will be transferred to the new owner. Let the spacious back porch be your favorite place to be while the Neuse River provides the perfect backdrop or relax in the hot tub with views for miles across the river. Find this property located in a peaceful area just thirty minutes from MCAS Cherry Point, less than an hour from Historic New Bern or North Carolina's Crystal Coast beaches. Contact us today for your private tour!
Last Agent to Sell the Property
Keller Williams Realty Listed on: 12/27/2023
Home Details
Home Type
- Single Family
Est. Annual Taxes
- $1,584
Year Built
- Built in 1980
Lot Details
- 0.51 Acre Lot
- River Front
- Property fronts a private road
- Property has an invisible fence for dogs
Home Design
- Wood Frame Construction
- Architectural Shingle Roof
- Wood Siding
- Stick Built Home
Interior Spaces
- 1,860 Sq Ft Home
- 1-Story Property
- Ceiling Fan
- 1 Fireplace
- Thermal Windows
- Blinds
- Mud Room
- Combination Dining and Living Room
- River Views
- Crawl Space
- Pull Down Stairs to Attic
- Storm Doors
- Laundry Room
Kitchen
- Stove
- Range Hood
- Dishwasher
Flooring
- Wood
- Vinyl Plank
Bedrooms and Bathrooms
- 3 Bedrooms
- 2 Full Bathrooms
- Walk-in Shower
Parking
- 2 Attached Carport Spaces
- Dirt Driveway
- Paved Parking
- Off-Street Parking
Outdoor Features
- Spa
- Deeded Waterfront Access Rights
- Bulkhead
- Covered patio or porch
- Shed
Utilities
- Central Air
- Heat Pump System
- On Site Septic
- Septic Tank
Community Details
- No Home Owners Association
- Security Lighting
Listing and Financial Details
- Assessor Parcel Number 5-019 -031-A
Ownership History
Purchase Details
Home Financials for this Owner
Home Financials are based on the most recent Mortgage that was taken out on this home.Purchase Details
Home Financials for this Owner
Home Financials are based on the most recent Mortgage that was taken out on this home.Purchase Details
Similar Homes in Havelock, NC
Home Values in the Area
Average Home Value in this Area
Purchase History
| Date | Type | Sale Price | Title Company |
|---|---|---|---|
| Warranty Deed | $375,000 | None Listed On Document | |
| Warranty Deed | $320,000 | None Available | |
| Deed | $167,000 | -- |
Mortgage History
| Date | Status | Loan Amount | Loan Type |
|---|---|---|---|
| Open | $281,250 | New Conventional | |
| Previous Owner | $327,360 | VA |
Property History
| Date | Event | Price | Change | Sq Ft Price |
|---|---|---|---|---|
| 07/26/2024 07/26/24 | Sold | $375,000 | -6.3% | $202 / Sq Ft |
| 05/28/2024 05/28/24 | Pending | -- | -- | -- |
| 04/21/2024 04/21/24 | Price Changed | $400,000 | -9.1% | $215 / Sq Ft |
| 04/04/2024 04/04/24 | Price Changed | $440,000 | -2.2% | $237 / Sq Ft |
| 02/07/2024 02/07/24 | Price Changed | $450,000 | -1.1% | $242 / Sq Ft |
| 01/25/2024 01/25/24 | Price Changed | $455,000 | -1.1% | $245 / Sq Ft |
| 12/27/2023 12/27/23 | For Sale | $460,000 | +43.8% | $247 / Sq Ft |
| 01/11/2021 01/11/21 | Sold | $320,000 | +6.7% | $172 / Sq Ft |
| 11/11/2020 11/11/20 | Pending | -- | -- | -- |
| 07/20/2020 07/20/20 | For Sale | $300,000 | -- | $161 / Sq Ft |
Tax History Compared to Growth
Tax History
| Year | Tax Paid | Tax Assessment Tax Assessment Total Assessment is a certain percentage of the fair market value that is determined by local assessors to be the total taxable value of land and additions on the property. | Land | Improvement |
|---|---|---|---|---|
| 2024 | $1,584 | $303,460 | $89,100 | $214,360 |
| 2023 | $1,584 | $305,480 | $89,100 | $216,380 |
| 2022 | $1,082 | $163,460 | $80,190 | $83,270 |
| 2021 | $1,082 | $163,460 | $80,190 | $83,270 |
| 2020 | $1,065 | $163,460 | $80,190 | $83,270 |
| 2019 | $886 | $134,320 | $80,190 | $54,130 |
| 2018 | $1,024 | $163,460 | $80,190 | $83,270 |
| 2017 | $1,024 | $163,460 | $80,190 | $83,270 |
| 2016 | $1,024 | $226,180 | $129,600 | $96,580 |
| 2015 | $1,218 | $226,180 | $129,600 | $96,580 |
| 2014 | -- | $226,180 | $129,600 | $96,580 |
Agents Affiliated with this Home
-
ROWLAND & THE HOME S TEAM
R
Seller's Agent in 2024
ROWLAND & THE HOME S TEAM
Keller Williams Realty
31 in this area
760 Total Sales
-
Rowland Bowen

Seller Co-Listing Agent in 2024
Rowland Bowen
Keller Williams Realty
(252) 259-6904
4 in this area
110 Total Sales
-
Tori Boone
T
Buyer's Agent in 2024
Tori Boone
Berkshire Hathaway HomeServices Prime Properties
(252) 378-8050
1 in this area
19 Total Sales
-
S
Buyer's Agent in 2021
Sally Campbell
Justice Realty Group
Map
Source: Hive MLS
MLS Number: 100419756
APN: 5-019-031-A
- 1565 Belangia Rd
- 1480 River Dr
- 1375 Belangia Rd
- 0 River Dr
- 145 Heron Dr
- 149 Heron Dr
- 1005 Paradise Dr
- 115 Staysail Ln
- 127 Garbacon Dr
- 104 Moores Farm Rd
- 115 Cartuca Trail
- 124 Little Creek Dr
- 136 Garbacon Dr
- 120 Merrimon Bay
- 241 Becton Rd
- 115 Merrimon Bay Dr
- 295 Taylor
- 187 Garbacon Dr
- 223 Garbacon Dr
- 330, 211 Garbacon Dr
