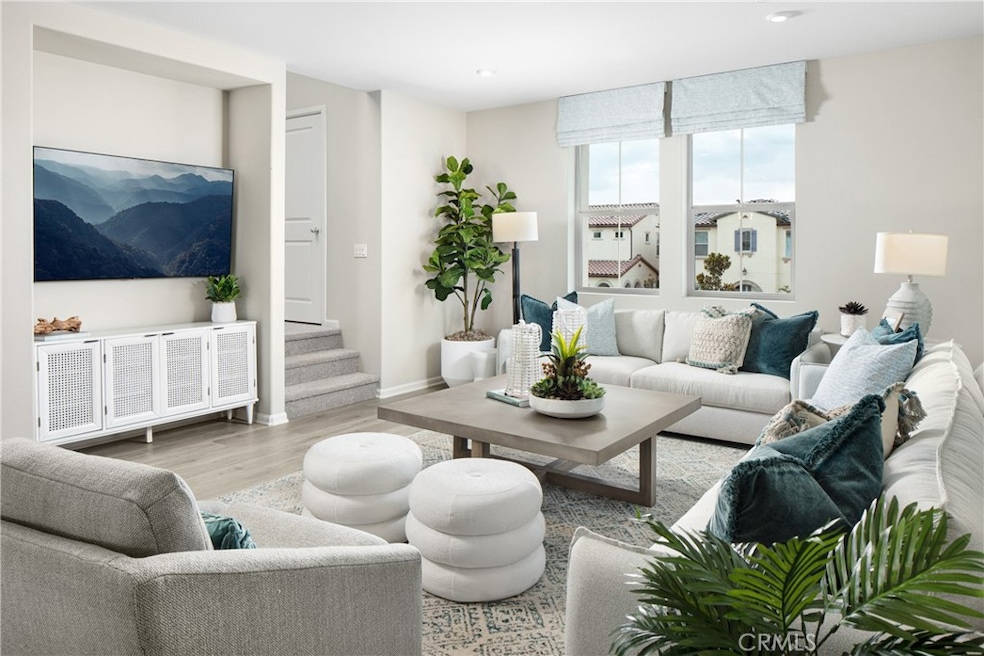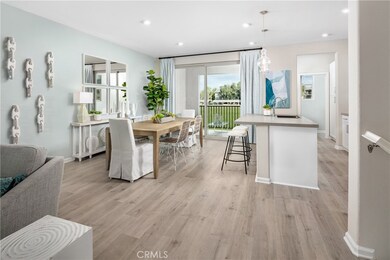16352 Meadowhouse Ave Chino, CA 91708
The Preserve NeighborhoodEstimated payment $4,290/month
Highlights
- Fitness Center
- Under Construction
- Solar Power System
- Cal Aero Preserve Academy Rated A-
- In Ground Pool
- Primary Bedroom Suite
About This Home
Zinnia is a collection of townhomes within the heart of the master-planned community of The Preserve at Chino. Beazer Homes is proud to offer Net Zero Ready Homes at our Zinnia Community, certified by the US Department of Energy and designed to be 40-50% more efficient than a typical new home. The average monthly energy bill for this home is $34. Enjoy the resort-style amenities within walking distance of your home including the Meadowhouse. This Community gathering hub includes an event space, fitness center, covered patio, outdoor bar with games, fireplaces, and BBQ, along with park, Dog Park, pool, hot tub and pickleball courts, within a short walk from your new home. This home includes an enclosed courtyard entry as well as a bedroom suite on the first floor! The open kitchen with granite countertops and stainless steel appliances seamlessly transition into the inviting great room, an ideal setting for hosting guests. The home also includes a generous second-floor deck, providing an inviting space for enjoying outdoor living. The upper floor has two oversized secondary bedrooms as well as a primary suite with a dedicated bathroom and walk in closet. This floorplan is open, light and spacious! Enjoy all the benefits of building a brand new Beazer home – Energy Star Ready, certified by The Dept of Energy for optimal efficiency, Indoor Air Plus qualified for a healthy indoor environment free from toxins and allergens, and home warranties that span up to 10 years. Note-this home is under construction - pictures are of model home.
Listing Agent
Rebecca Austin, Broker Brokerage Phone: 714-4017897 License #01298719 Listed on: 03/29/2025
Townhouse Details
Home Type
- Townhome
Year Built
- Built in 2025 | Under Construction
Lot Details
- Two or More Common Walls
HOA Fees
Parking
- 2 Car Direct Access Garage
- Parking Available
- Rear-Facing Garage
- Two Garage Doors
- Garage Door Opener
- Guest Parking
Home Design
- Spanish Architecture
- Entry on the 1st floor
- Planned Development
- Permanent Foundation
- Slab Foundation
- Fire Rated Drywall
- Spray Foam Insulation
- Blown-In Insulation
- Spanish Tile Roof
- Concrete Roof
- Stucco
Interior Spaces
- 1,831 Sq Ft Home
- 3-Story Property
- Open Floorplan
- High Ceiling
- Recessed Lighting
- Double Pane Windows
- ENERGY STAR Qualified Windows
- Window Screens
- Sliding Doors
- Great Room
- Dining Room
Kitchen
- Breakfast Bar
- Self-Cleaning Oven
- Gas Range
- Free-Standing Range
- Microwave
- Water Line To Refrigerator
- Dishwasher
- Kitchen Island
- Quartz Countertops
Flooring
- Carpet
- Laminate
Bedrooms and Bathrooms
- 4 Bedrooms | 1 Main Level Bedroom
- Primary Bedroom Suite
- Walk-In Closet
- Stone Bathroom Countertops
- Makeup or Vanity Space
- Dual Vanity Sinks in Primary Bathroom
- Low Flow Shower
- Low Flow Toliet
- Private Water Closet
- Bathtub with Shower
- Walk-in Shower
- Exhaust Fan In Bathroom
- Humidity Controlled
Laundry
- Laundry Room
- Washer and Gas Dryer Hookup
Home Security
Eco-Friendly Details
- ENERGY STAR Qualified Appliances
- Energy-Efficient HVAC
- Energy-Efficient Insulation
- ENERGY STAR Qualified Equipment for Heating
- Solar Power System
Pool
- In Ground Pool
- Heated Spa
- In Ground Spa
Outdoor Features
- Deck
- Patio
- Exterior Lighting
- Rain Gutters
Location
- Property is near a clubhouse
- Property is near a park
Utilities
- Ducts Professionally Air-Sealed
- High Efficiency Air Conditioning
- SEER Rated 13-15 Air Conditioning Units
- Central Heating and Cooling System
- High Efficiency Heating System
- Vented Exhaust Fan
- Underground Utilities
- Natural Gas Connected
- Tankless Water Heater
Listing and Financial Details
- Tax Lot 122
- Tax Tract Number 20173
- $5,498 per year additional tax assessments
Community Details
Overview
- 149 Units
- Preserve Master Community Corp Association, Phone Number (909) 606-7446
- First Service Residential Association, Phone Number (909) 606-7446
- Built by Beazer Homes
Amenities
- Outdoor Cooking Area
- Community Fire Pit
- Community Barbecue Grill
- Picnic Area
- Clubhouse
- Billiard Room
- Meeting Room
- Recreation Room
Recreation
- Tennis Courts
- Sport Court
- Bocce Ball Court
- Community Playground
- Fitness Center
- Community Pool
- Community Spa
- Park
- Dog Park
Pet Policy
- Pet Restriction
Security
- Carbon Monoxide Detectors
- Fire and Smoke Detector
- Fire Sprinkler System
- Firewall
Map
Home Values in the Area
Average Home Value in this Area
Property History
| Date | Event | Price | Change | Sq Ft Price |
|---|---|---|---|---|
| 09/05/2025 09/05/25 | Sold | $616,080 | +2.7% | $336 / Sq Ft |
| 07/18/2025 07/18/25 | Pending | -- | -- | -- |
| 07/04/2025 07/04/25 | For Sale | $599,990 | -6.7% | $328 / Sq Ft |
| 04/23/2025 04/23/25 | Pending | -- | -- | -- |
| 03/29/2025 03/29/25 | For Sale | $642,970 | -- | $351 / Sq Ft |
Source: California Regional Multiple Listing Service (CRMLS)
MLS Number: OC25068738
- 16345 Sandpiper Ave
- 16353 Sandpiper Ave
- 16337 Sandpiper Ave
- 16379 Sandpiper Ave
- 7443 Armeria Ln
- 16381 Sandpiper Ave
- 7445 Armeria Ln
- 7447 Armeria Ln
- 7453 Armeria Ln
- 16368 Meadowhouse Ave
- 16281 Sandpiper Ave
- 16359 Meadowhouse Ave
- 7447 Channel View St
- Azalea Plan at Zinnia at The Preserve
- Camellia Plan at Zinnia at The Preserve
- Azalea X Plan at Zinnia at The Preserve
- Freesia Plan at Zinnia at The Preserve
- Peony Plan at Zinnia at The Preserve
- 16323 Sandpiper Ave
- 16165 Sandpiper Ave







