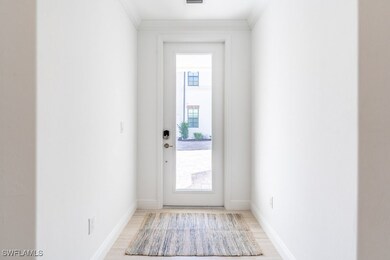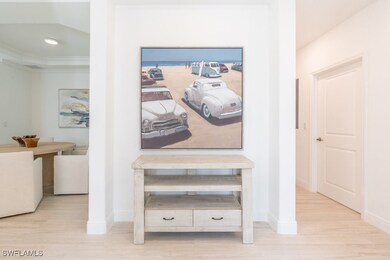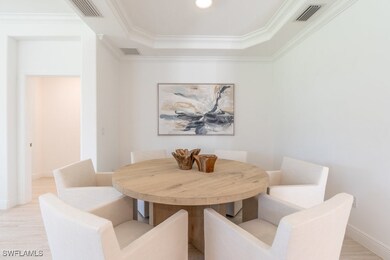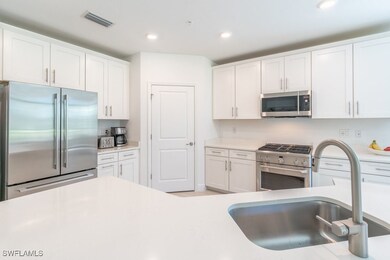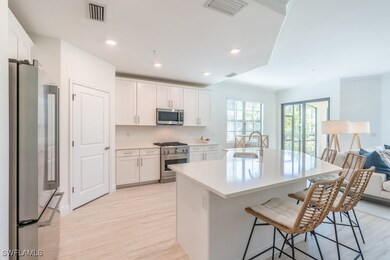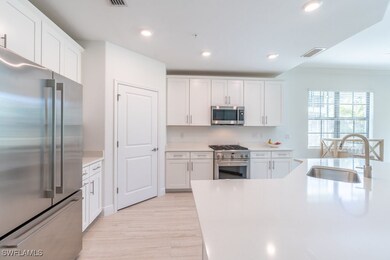16352 Viansa Way Unit 10-101 Naples, FL 34110
Talis Park NeighborhoodHighlights
- Concierge
- Golf Course Community
- Gated Community
- Veterans Memorial Elementary School Rated A
- Fitness Center
- Private Membership Available
About This Home
Owner occupied Jan, Feb, March 2026, available again April 2026 through Dec 2026 $8K per month off season and $16K seasonal months. Come experience what TALIS PARK has to offer! All occupants have option transfer FULL GOLF MEMBERSHIP and use of all amenities. The full course remodel was completed November 2023 and range was redone October 2024. This 2021 constructed 1st floor coach home "Corsica Floor Plan" comes turnkey with 3 bedrooms (desk in 1 bedroom) and 2 full baths. Modern decor with lots of Restoration Hardware pieces. Attached 2 car garage, private preserve views from screened in lanai. Close proximity to the Sports Complex (lap pool, grill, Bocce ball and lighted Tennis & PICKLEBALL courts near the south entry gate). The "Vyne House" Clubhouse was (voted Clubhouse of the year 2016 by Golf Inc. Magazine!) It offers Core Fitness Center & Esprit Spa plus Fiona’s Market Café! During off season months enjoy reciprocal golf and dining use at over 20+nearby clubs.
Listing Agent
Janine Rendano
Real Broker, LLC License #249520234 Listed on: 10/27/2025

Condo Details
Home Type
- Condominium
Est. Annual Taxes
- $10,453
Year Built
- Built in 2021
Parking
- 2 Car Attached Garage
- Garage Door Opener
- Guest Parking
Home Design
- Entry on the 1st floor
- Coach House
Interior Spaces
- 1,710 Sq Ft Home
- 1-Story Property
- Furnished
- Built-In Features
- Ceiling Fan
- Entrance Foyer
- Screened Porch
- Tile Flooring
Kitchen
- Self-Cleaning Oven
- Gas Cooktop
- Microwave
- Freezer
- Dishwasher
- Disposal
Bedrooms and Bathrooms
- 3 Bedrooms
- Split Bedroom Floorplan
- Walk-In Closet
- 2 Full Bathrooms
Laundry
- Dryer
- Washer
- Laundry Tub
Home Security
Schools
- Veterans Memorial Elementary School
- North Naples Middle School
- Aubrey Rogers High School
Utilities
- Central Heating and Cooling System
- Underground Utilities
- High Speed Internet
- Cable TV Available
Additional Features
- Screened Patio
- North Facing Home
Listing and Financial Details
- Security Deposit $4,000
- Tenant pays for application fee, departure cleaning, green fees, janitorial service, taxes
- The owner pays for cable TV, electricity, gas, grounds care, internet, pest control, sewer, trash collection, water
- Short Term Lease
- Tax Lot 101
- Assessor Parcel Number 26151000108
Community Details
Overview
- 12 Units
- Private Membership Available
- Low-Rise Condominium
- Viansa Subdivision
Amenities
- Concierge
- Restaurant
- Clubhouse
- Billiard Room
- Business Center
Recreation
- Golf Course Community
- Tennis Courts
- Pickleball Courts
- Bocce Ball Court
- Community Playground
- Fitness Center
- Community Pool
- Putting Green
- Dog Park
- Trails
Pet Policy
- Call for details about the types of pets allowed
Security
- Gated Community
- Fire and Smoke Detector
- Fire Sprinkler System
Map
Source: Florida Gulf Coast Multiple Listing Service
MLS Number: 225076162
APN: 26151000108
- 16356 Viansa Way Unit 101
- 16348 Viansa Way Unit 102
- 16360 Viansa Way Unit 8-201
- 16355 Viansa Way Unit 302
- 16375 Viansa Way Unit PH 102
- 16374 Viansa Way Unit 302
- 16370 Viansa Way Unit 102
- 16382 Viansa Way Unit 3-202
- 16378 Viansa Way Unit 301
- 3987 Brynwood Dr
- 7005 Pinnacle Ln Unit 1501
- 6085 Pinnacle Ln Unit 1203
- 6095 Pinnacle Ln Unit 1304
- 16432 Carrara Way Unit 101
- 6025 Pinnacle Ln Unit 6-602
- 3891 Brynwood Dr
- 16356 Viansa Way Unit 101
- 16348 Viansa Way Unit 101
- 16364 Viansa Way Unit 7-202
- 16386 Viansa Way Unit 201
- 16390 Viansa Way Unit 1-202
- 16382 Viansa Way Unit 3-102
- 16386 Viansa Way
- 16391 Viansa Way Unit 101
- 6065 Pinnacle Ln Unit 1001
- 7000 Pinnacle Ln Unit 1401
- 6025 Pinnacle Ln Unit 602
- 6015 Pinnacle Ln Unit 5
- 16433 Carrara Way Unit 201
- 3852 Jasmine Lake Ct
- 16122 Ravina Way
- 16210 Allura Cir
- 6655 Huntington Lakes Cir Unit 202
- 28000 Crest Preserve Cir
- 1937 Princess Ct
- 11681 Pawley Ave

