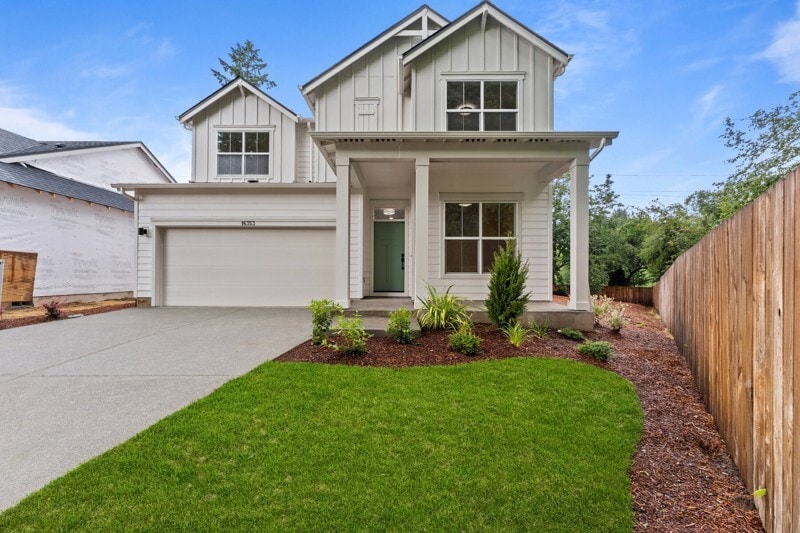
Estimated payment $5,334/month
Highlights
- New Construction
- No HOA
- Park
- Twality Middle School Rated A-
- Fireplace
- Trails
About This Home
16353 SW Cambridge Lane, Durham, OR 97224: Looking to move now? Our four-bedroom Beekman home on a spacious 7,854-square-foot homesite in the beautiful Durham Heights neighborhood is ready to welcome you home! The Beekman’s kitchen and Great Room serve as the heart of the home, featuring tall ceilings, expansive trim-wrapped windows, and a large kitchen island perfect for gathering. Quartz countertops make cleanup easy after cooking or baking, while semi-custom cabinets provide generous storage space. Curl up with a good book or entertain family and friends in the Great Room around the cozy focal-point fireplace. The Owner’s Retreat offers a private oasis of comfort and relaxation with a tile-wall walk-in shower in the Owner’s Bath, built-in wood shelving in the walk-in closet, and a coved ceiling for added elegance. Local parks, upscale dining, and boutique shopping at Bridgeport Village are just a mile away! Call or chat with the David Weekley Homes at Durham Heights Team to begin your #LivingWeekley adventure with this new home in Durham, OR.
Home Details
Home Type
- Single Family
Parking
- 2 Car Garage
Home Design
- New Construction
Interior Spaces
- 2-Story Property
- Fireplace
- Basement
Bedrooms and Bathrooms
- 4 Bedrooms
Community Details
Overview
- No Home Owners Association
Recreation
- Park
- Dog Park
- Trails
Map
Other Move In Ready Homes in Durham Heights
About the Builder
Frequently Asked Questions
- Durham Heights
- 16901 Kara Ln
- 6096 Carman Dr
- 8475 SW Tualatin Rd
- 0 SW Elrose Ct
- 0 SW McDonald St Unit 24040062
- 16061 Waluga Dr
- 9270 SW Edgewood St
- 4974 Park Bluff Place
- 10609 SW Hazelbrook Rd
- 4430 Lords Ln
- 19368 Riverwood Ln
- 4225 Oakridge Rd
- 3884 Lake Grove Ave
- 18300 Bryant Rd
- 3850 Lake Grove Ave
- 11686 SW Royal Villa Dr Unit 83
- 11663 SW Royal Villa Dr Unit 216
- 11665 SW Royal Villa Dr Unit 217
- 17035 Westview Dr
Ask me questions while you tour the home.






