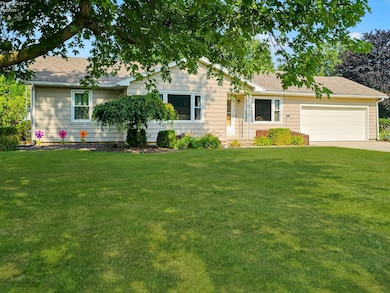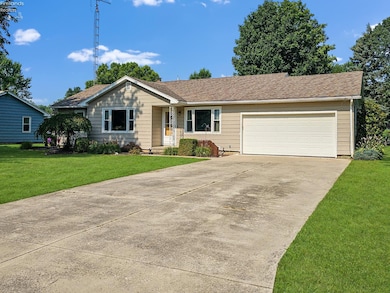
1636 Arrowhead Dr Fremont, OH 43420
Highlights
- 2 Car Attached Garage
- 1-Story Property
- Forced Air Heating and Cooling System
- Living Room
- Outdoor Storage
- Dining Room
About This Home
As of August 2025CHARMING AND WELL MAINTAINED RANCH WITH FULL BASEMENT, LARGE YARD AND SEVERAL UPDATES! This Very Quaint 3 Bedroom, 1.5 Bath Ranch Offers Timeless Charm and Solid Craftsmanship Throughout. You'll Love the Cove Ceilings and Original Hardwood Floors that add Warmth and Character. The Kitchen comes Fully Equipped with all Appliances and Offers an Abundance of Cabinetry and Pantry Storage, Seamlessly Flowing into the Open Dining Area Perfect for Everyday Living or Casual Entertaining. The Full Basement has been Professionally Waterproofed by Everdry Waterproofing and includes a Transferable Warranty for added Peace of Mind. The Basement also Offers an Updated Electrical Panel, Dual Sump Pumps, Laundry Area and Additional Pantry/Storage Closet. The Attached 2-Car Garage is Drywalled and Features an Automatic Overhead Door, Attic Access, and a Brand-New Entry Door (2025) Leading to the Backyard and Patio Area Ideal for Outdoor Enjoyment. the Backyard has a NEW 12x24 Shed w/Metal Roof (2024) and an Additional 12x10 Shed. This is aGreat Opportunity to Own a Well-Cared-for Home with Solid Updates and Classic Appeal!
Last Agent to Sell the Property
Century 21 Bolte Real Estate License #408649 Listed on: 07/24/2025
Co-Listed By
Default zSystem
zSystem Default
Home Details
Home Type
- Single Family
Est. Annual Taxes
- $2,294
Year Built
- Built in 1972
Parking
- 2 Car Attached Garage
- Garage Door Opener
- Open Parking
Home Design
- Asphalt Roof
- Steel Siding
Interior Spaces
- 1,376 Sq Ft Home
- 1-Story Property
- Ceiling Fan
- Living Room
- Dining Room
Kitchen
- Range
- Microwave
- Dishwasher
Bedrooms and Bathrooms
- 3 Bedrooms
Basement
- Basement Fills Entire Space Under The House
- Sump Pump
- Laundry in Basement
Utilities
- Forced Air Heating and Cooling System
- Heating System Uses Natural Gas
- Well
Additional Features
- Outdoor Storage
- 0.39 Acre Lot
Community Details
- Indian Hill Subdivision
Listing and Financial Details
- Assessor Parcel Number 100936002100
- $7 per year additional tax assessments
Ownership History
Purchase Details
Purchase Details
Home Financials for this Owner
Home Financials are based on the most recent Mortgage that was taken out on this home.Similar Homes in Fremont, OH
Home Values in the Area
Average Home Value in this Area
Purchase History
| Date | Type | Sale Price | Title Company |
|---|---|---|---|
| Deed | -- | Chudzinski Anthony A | |
| Warranty Deed | $125,000 | First American Title |
Mortgage History
| Date | Status | Loan Amount | Loan Type |
|---|---|---|---|
| Open | $40,000 | Credit Line Revolving | |
| Previous Owner | $118,750 | New Conventional |
Property History
| Date | Event | Price | Change | Sq Ft Price |
|---|---|---|---|---|
| 08/28/2025 08/28/25 | Sold | $233,250 | +1.5% | $170 / Sq Ft |
| 07/24/2025 07/24/25 | For Sale | $229,900 | -- | $167 / Sq Ft |
Tax History Compared to Growth
Tax History
| Year | Tax Paid | Tax Assessment Tax Assessment Total Assessment is a certain percentage of the fair market value that is determined by local assessors to be the total taxable value of land and additions on the property. | Land | Improvement |
|---|---|---|---|---|
| 2024 | $2,297 | $59,010 | $13,860 | $45,150 |
| 2023 | $2,297 | $44,700 | $10,500 | $34,200 |
| 2022 | $1,859 | $44,700 | $10,500 | $34,200 |
| 2021 | $1,916 | $44,700 | $10,500 | $34,200 |
| 2020 | $1,770 | $40,500 | $10,500 | $30,000 |
| 2019 | $1,769 | $40,500 | $10,500 | $30,000 |
| 2018 | $1,721 | $40,500 | $10,500 | $30,000 |
| 2017 | $1,602 | $36,680 | $10,500 | $26,180 |
| 2016 | $1,409 | $36,680 | $10,500 | $26,180 |
| 2015 | $1,388 | $36,680 | $10,500 | $26,180 |
| 2014 | $1,424 | $36,060 | $10,330 | $25,730 |
| 2013 | $1,395 | $36,060 | $10,330 | $25,730 |
Agents Affiliated with this Home
-
Monica Camarata

Seller's Agent in 2025
Monica Camarata
Century 21 Bolte Real Estate
(419) 355-2800
5 in this area
174 Total Sales
-
D
Seller Co-Listing Agent in 2025
Default zSystem
zSystem Default
-
Cassie Ackerman
C
Buyer's Agent in 2025
Cassie Ackerman
Russell Real Estate Services
(419) 603-9096
8 in this area
120 Total Sales
Map
Source: Firelands Association of REALTORS®
MLS Number: 20252729
APN: 10-09-36-0021-00
- 10 Meadowbrook Dr
- 10 Meadowbrook Ln
- 1420 Center St
- 1955 Tiffin Rd
- 64 River Run Dr Unit J
- 33 Linda Dr
- 1485 Autumn Woods Dr
- 1719 Buckland Ave
- 1013 Whittlesey St
- 2484 Buckland Ave
- 1613 Mcpherson Blvd
- 1611 Mcpherson Blvd
- 1015 Hayes Ave
- 1037 Buckland Ave
- 515 S Arch St
- 414 Hayes Ave
- 600 S Buchanan St
- 0 S Buchanan St
- 402 Morrison St
- 717 Thompson St






