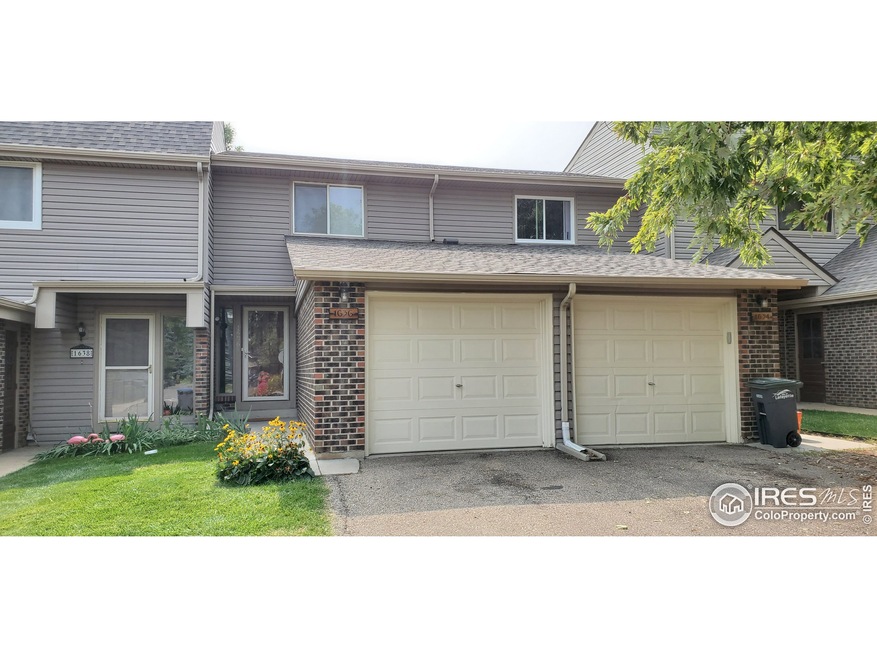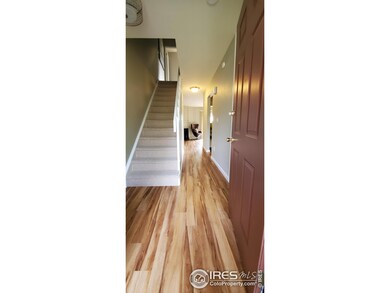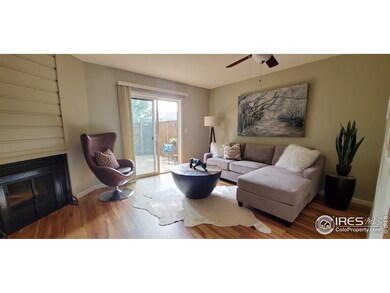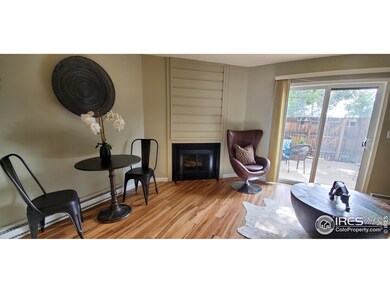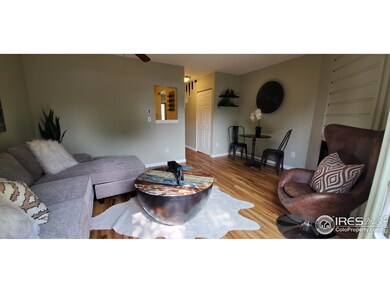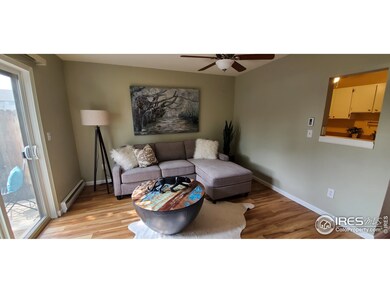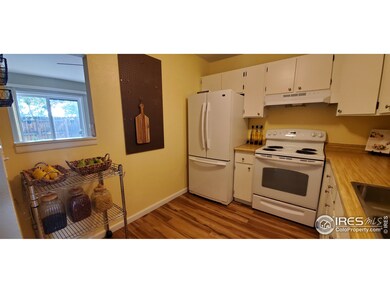
1636 Centaur Cir Lafayette, CO 80026
Highlights
- Contemporary Architecture
- Private Yard
- Eat-In Kitchen
- Ryan Elementary School Rated A-
- 1 Car Attached Garage
- Brick Veneer
About This Home
As of November 2024Come View this Sweet, Newly Remodeled Townhome with your own Private,Fenced Patio Area Backing to Private Open Space and only a few Steps to Miles of Hike/Bike Trails offered by the City Open Space! This Gem is MOVE-IN Ready with Tons of Updates...New Bathrooms with Designer Tile and Chic Vanities and Lighting,All New Luxury Plank Laminate Floors throughout Main Floor, Fresh Paint in Modern Colors in All Rooms, New High-End Wool Carpet on Stairs and in Oversized Bedrooms,New Custom Hunter Douglas Blinds Throughout,New Ceiling Fans and Lighting Throughout!They even removed the Popcorn Ceilings(professionally mitigated).Close to Everything...Trendy restaurants, Shopping,Groceries, and Schools!These rarely come on the market in this Very Desirable Location!
Townhouse Details
Home Type
- Townhome
Est. Annual Taxes
- $1,650
Year Built
- Built in 1978
Lot Details
- Southern Exposure
- Wood Fence
- Private Yard
HOA Fees
- $280 Monthly HOA Fees
Parking
- 1 Car Attached Garage
- Garage Door Opener
Home Design
- Contemporary Architecture
- Brick Veneer
- Wood Frame Construction
- Composition Roof
- Vinyl Siding
Interior Spaces
- 1,020 Sq Ft Home
- 2-Story Property
- Ceiling Fan
- Window Treatments
- Living Room with Fireplace
Kitchen
- Eat-In Kitchen
- Electric Oven or Range
- Dishwasher
Flooring
- Carpet
- Laminate
Bedrooms and Bathrooms
- 2 Bedrooms
Laundry
- Laundry on main level
- Dryer
- Washer
Home Security
Outdoor Features
- Patio
Schools
- Ryan Elementary School
- Angevine Middle School
- Centaurus High School
Utilities
- Cooling Available
- Baseboard Heating
- High Speed Internet
- Cable TV Available
Listing and Financial Details
- Assessor Parcel Number R0072424
Community Details
Overview
- Association fees include common amenities, trash, snow removal, security, management, maintenance structure, water/sewer
- Centaur Village Subdivision
Recreation
- Park
Security
- Storm Doors
Ownership History
Purchase Details
Home Financials for this Owner
Home Financials are based on the most recent Mortgage that was taken out on this home.Purchase Details
Home Financials for this Owner
Home Financials are based on the most recent Mortgage that was taken out on this home.Purchase Details
Home Financials for this Owner
Home Financials are based on the most recent Mortgage that was taken out on this home.Purchase Details
Purchase Details
Home Financials for this Owner
Home Financials are based on the most recent Mortgage that was taken out on this home.Purchase Details
Home Financials for this Owner
Home Financials are based on the most recent Mortgage that was taken out on this home.Purchase Details
Purchase Details
Purchase Details
Similar Homes in Lafayette, CO
Home Values in the Area
Average Home Value in this Area
Purchase History
| Date | Type | Sale Price | Title Company |
|---|---|---|---|
| Warranty Deed | $410,000 | Htc | |
| Warranty Deed | $410,000 | Htc | |
| Deed | $320,000 | Land Title Guarantee Co | |
| Warranty Deed | $270,000 | Heritage Title Co | |
| Interfamily Deed Transfer | -- | None Available | |
| Warranty Deed | $150,000 | Fidelity National Title Insu | |
| Warranty Deed | $138,500 | -- | |
| Interfamily Deed Transfer | -- | -- | |
| Deed | -- | -- | |
| Deed | $38,700 | -- |
Mortgage History
| Date | Status | Loan Amount | Loan Type |
|---|---|---|---|
| Open | $300,000 | New Conventional | |
| Closed | $300,000 | New Conventional | |
| Previous Owner | $304,000 | New Conventional | |
| Previous Owner | $216,000 | New Conventional | |
| Previous Owner | $147,283 | FHA | |
| Previous Owner | $15,800 | Unknown | |
| Previous Owner | $127,200 | Unknown | |
| Previous Owner | $15,900 | Credit Line Revolving | |
| Previous Owner | $135,673 | FHA | |
| Previous Owner | $136,040 | FHA | |
| Previous Owner | $136,696 | FHA |
Property History
| Date | Event | Price | Change | Sq Ft Price |
|---|---|---|---|---|
| 11/08/2024 11/08/24 | Sold | $410,000 | 0.0% | $389 / Sq Ft |
| 10/10/2024 10/10/24 | For Sale | $410,000 | +28.1% | $389 / Sq Ft |
| 02/06/2021 02/06/21 | Off Market | $320,000 | -- | -- |
| 11/06/2020 11/06/20 | Sold | $320,000 | -1.5% | $314 / Sq Ft |
| 09/18/2020 09/18/20 | For Sale | $325,000 | +20.4% | $319 / Sq Ft |
| 01/28/2019 01/28/19 | Off Market | $270,000 | -- | -- |
| 01/28/2019 01/28/19 | Off Market | $150,000 | -- | -- |
| 09/01/2017 09/01/17 | Sold | $270,000 | 0.0% | $265 / Sq Ft |
| 08/02/2017 08/02/17 | For Sale | $269,900 | +79.9% | $265 / Sq Ft |
| 05/31/2013 05/31/13 | Sold | $150,000 | -5.0% | $147 / Sq Ft |
| 05/01/2013 05/01/13 | Pending | -- | -- | -- |
| 03/19/2013 03/19/13 | For Sale | $157,900 | -- | $155 / Sq Ft |
Tax History Compared to Growth
Tax History
| Year | Tax Paid | Tax Assessment Tax Assessment Total Assessment is a certain percentage of the fair market value that is determined by local assessors to be the total taxable value of land and additions on the property. | Land | Improvement |
|---|---|---|---|---|
| 2025 | $1,693 | $22,812 | $6,006 | $16,806 |
| 2024 | $1,693 | $22,812 | $6,006 | $16,806 |
| 2023 | $1,664 | $19,108 | $6,003 | $16,790 |
| 2022 | $1,642 | $17,479 | $4,684 | $12,795 |
| 2021 | $1,624 | $17,982 | $4,819 | $13,163 |
| 2020 | $1,674 | $18,312 | $3,933 | $14,379 |
| 2019 | $1,650 | $18,312 | $3,933 | $14,379 |
| 2018 | $1,432 | $15,682 | $3,816 | $11,866 |
| 2017 | $1,394 | $17,337 | $4,219 | $13,118 |
| 2016 | $1,147 | $12,489 | $3,025 | $9,464 |
| 2015 | $1,074 | $10,006 | $2,627 | $7,379 |
| 2014 | $865 | $10,006 | $2,627 | $7,379 |
Agents Affiliated with this Home
-

Seller's Agent in 2024
Paul Dart
RE/MAX
78 Total Sales
-
J
Buyer's Agent in 2024
Jessica Bourne
1887 Realty Co
(303) 523-6791
3 Total Sales
-

Seller's Agent in 2020
Jill Bryant
RE/MAX
(303) 775-4677
50 Total Sales
-

Buyer's Agent in 2020
Gene Hayden
Gene Hayden
(303) 870-2918
28 Total Sales
-

Seller's Agent in 2017
Holly Cerretani
RE/MAX
(303) 818-5886
9 Total Sales
-

Seller's Agent in 2013
Patrick Dolan
RE/MAX
(303) 441-5642
334 Total Sales
Map
Source: IRES MLS
MLS Number: 924433
APN: 1575091-06-027
- 1714 Zeus Dr
- 1707 Ostia Cir Unit 46
- 1117 Elysian Field Dr Unit B
- 1112 Elysian Field Dr Unit E
- 1111 Elysian Field Dr Unit D
- 1711 Cato Cir Unit 21
- 1100 Bacchus Dr Unit A
- 1902 Pioneer Cir
- 1415 Bacchus Dr Unit D9
- 844 Stagecoach Dr
- 1941 Pioneer Cir
- 759 Old Wagon Trail Cir
- 1998 Foxtail Ln Unit B
- 2004 Foxtail Ln Unit B
- 928 Cimarron Dr Unit c
- 1585 Hecla Way Unit 201
- 1462 Marigold Dr
- 1287 Doric Dr
- 876 Cimarron Dr Unit B
- 1289 Doric Dr
