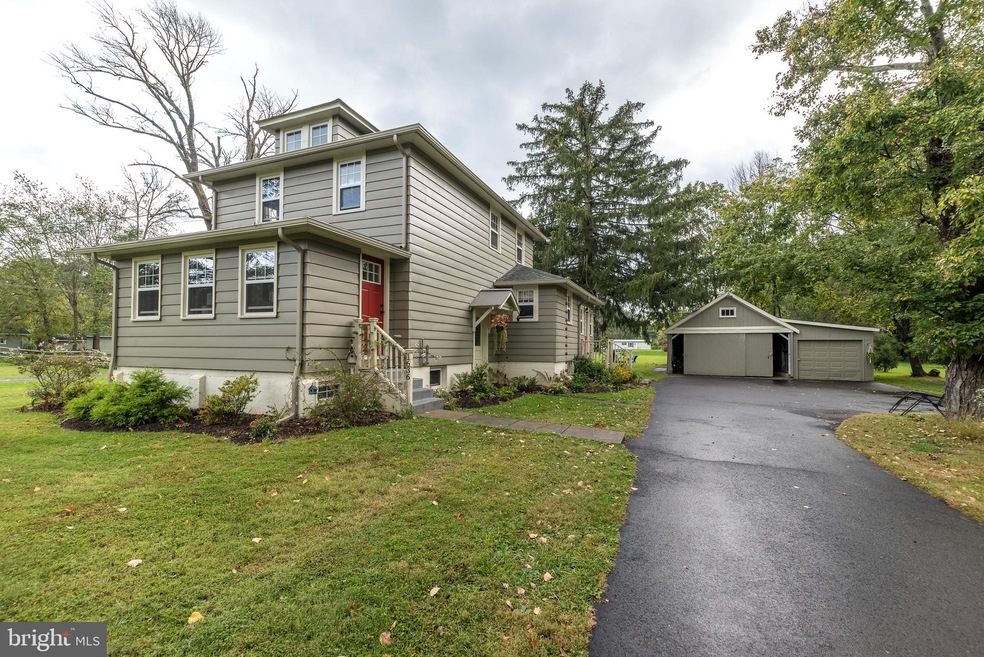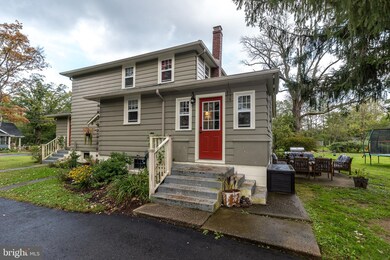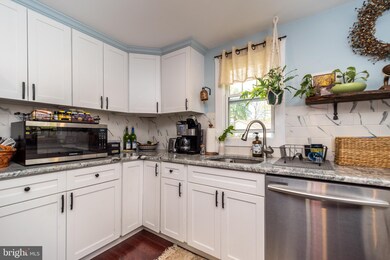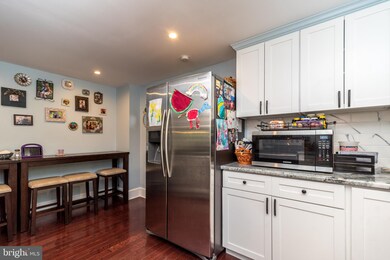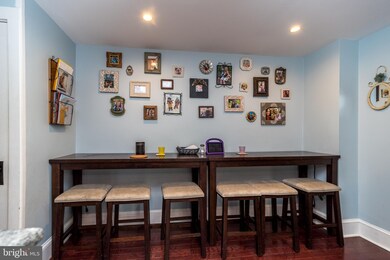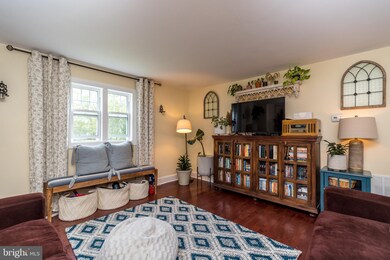
1636 Chestnut Ridge Rd Upper Black Eddy, PA 18972
Highlights
- Barn
- Wood Flooring
- No HOA
- Durham Nockamixon Elementary School Rated A
- Mud Room
- Cottage
About This Home
As of November 2021Recently updated Arts & Crafts style house with a first-floor master suite. New wood floors run thought the Living room and Dining/Study area. Granite counter tops, stainless steel appliances, wood floors, and recessed lighting adorn the kitchen with eating area. A half bath and mud room with a second entrance to the first floor off the driveway makes it very convenient and keeps the daily clutter away from the main house entrance. The first-floor master has a recently renovated full bath with tile floor and shower. On the second floor you will find 2 bedrooms and a recently renovated hall bath with tub/shower combo. The clean basement can serve many functions and has a convenient outside entrance. The garage has a total of 4 bays and there is workshop space. A cute patio to the rear of the house is great for sitting out and enjoying the large level back yard. The property is serviced by a newer sand mound septic system. Conveniently located just a minute from the Delaware River allowing you to enjoy all the great outdoor activities and wonderful river towns like Frenchtown, New Hope and Lambertville. Welcome Home!
Last Agent to Sell the Property
Coldwell Banker Hearthside Realtors- Ottsville License #RS283644 Listed on: 10/02/2021

Home Details
Home Type
- Single Family
Est. Annual Taxes
- $3,657
Year Built
- Built in 1937 | Remodeled in 2018
Lot Details
- 1.32 Acre Lot
- Property is in excellent condition
- Property is zoned R3
Parking
- 2 Car Detached Garage
- 3 Driveway Spaces
- Front Facing Garage
Home Design
- Cottage
- Block Foundation
- Frame Construction
- Architectural Shingle Roof
Interior Spaces
- 1,476 Sq Ft Home
- Property has 2 Levels
- Mud Room
- Entrance Foyer
- Combination Dining and Living Room
- Butlers Pantry
Flooring
- Wood
- Carpet
- Ceramic Tile
Bedrooms and Bathrooms
- En-Suite Primary Bedroom
Basement
- Basement Fills Entire Space Under The House
- Exterior Basement Entry
Schools
- Palms Middle School
- Palidases High School
Utilities
- Forced Air Heating and Cooling System
- Heating System Uses Oil
- Well
- Electric Water Heater
- On Site Septic
Additional Features
- Outbuilding
- Barn
Community Details
- No Home Owners Association
Listing and Financial Details
- Tax Lot 068
- Assessor Parcel Number 03-003-068
Ownership History
Purchase Details
Home Financials for this Owner
Home Financials are based on the most recent Mortgage that was taken out on this home.Purchase Details
Home Financials for this Owner
Home Financials are based on the most recent Mortgage that was taken out on this home.Purchase Details
Home Financials for this Owner
Home Financials are based on the most recent Mortgage that was taken out on this home.Purchase Details
Purchase Details
Home Financials for this Owner
Home Financials are based on the most recent Mortgage that was taken out on this home.Purchase Details
Similar Homes in Upper Black Eddy, PA
Home Values in the Area
Average Home Value in this Area
Purchase History
| Date | Type | Sale Price | Title Company |
|---|---|---|---|
| Deed | $419,900 | Tohickon Settlement Services | |
| Deed | $368,000 | Cross Key Abstract & Assuran | |
| Special Warranty Deed | $158,000 | None Available | |
| Sheriffs Deed | $1,127 | None Available | |
| Interfamily Deed Transfer | -- | None Available | |
| Interfamily Deed Transfer | -- | -- |
Mortgage History
| Date | Status | Loan Amount | Loan Type |
|---|---|---|---|
| Open | $356,915 | New Conventional | |
| Previous Owner | $361,334 | FHA | |
| Previous Owner | $285,000 | Reverse Mortgage Home Equity Conversion Mortgage | |
| Previous Owner | $43,495 | Unknown |
Property History
| Date | Event | Price | Change | Sq Ft Price |
|---|---|---|---|---|
| 11/12/2021 11/12/21 | Sold | $419,900 | 0.0% | $284 / Sq Ft |
| 10/02/2021 10/02/21 | For Sale | $419,900 | +14.1% | $284 / Sq Ft |
| 09/30/2019 09/30/19 | Sold | $368,000 | 0.0% | $232 / Sq Ft |
| 01/27/2019 01/27/19 | Pending | -- | -- | -- |
| 07/23/2018 07/23/18 | For Sale | $368,000 | +132.9% | $232 / Sq Ft |
| 07/10/2017 07/10/17 | Sold | $158,000 | 0.0% | $107 / Sq Ft |
| 06/12/2017 06/12/17 | Pending | -- | -- | -- |
| 06/10/2017 06/10/17 | Price Changed | $158,000 | -21.0% | $107 / Sq Ft |
| 03/08/2017 03/08/17 | For Sale | $200,000 | -- | $136 / Sq Ft |
Tax History Compared to Growth
Tax History
| Year | Tax Paid | Tax Assessment Tax Assessment Total Assessment is a certain percentage of the fair market value that is determined by local assessors to be the total taxable value of land and additions on the property. | Land | Improvement |
|---|---|---|---|---|
| 2024 | $3,750 | $24,800 | $6,680 | $18,120 |
| 2023 | $3,700 | $24,800 | $6,680 | $18,120 |
| 2022 | $3,657 | $24,800 | $6,680 | $18,120 |
| 2021 | $3,632 | $24,800 | $6,680 | $18,120 |
| 2020 | $3,632 | $24,800 | $6,680 | $18,120 |
| 2019 | $3,590 | $24,800 | $6,680 | $18,120 |
| 2018 | $3,565 | $24,800 | $6,680 | $18,120 |
| 2017 | $3,508 | $24,800 | $6,680 | $18,120 |
| 2016 | $3,508 | $24,800 | $6,680 | $18,120 |
| 2015 | -- | $24,800 | $6,680 | $18,120 |
| 2014 | -- | $24,800 | $6,680 | $18,120 |
Agents Affiliated with this Home
-

Seller's Agent in 2021
Scott Freeman
Coldwell Banker Hearthside Realtors- Ottsville
(610) 847-3300
141 Total Sales
-

Buyer's Agent in 2021
Janice Bouloutian
Corcoran Sawyer Smith
(215) 896-8246
10 Total Sales
-

Seller's Agent in 2019
Michael Strickland
Kurfiss Sotheby's International Realty
(610) 324-1457
38 Total Sales
-

Buyer Co-Listing Agent in 2019
ROBIN DAVCO
Coldwell Banker Hearthside Realtors- Ottsville
(267) 221-1319
10 Total Sales
-
R
Seller's Agent in 2017
Ronald Shirley
Century 21 Advantage Gold-Southampton
(215) 260-1201
45 Total Sales
-

Seller Co-Listing Agent in 2017
Mitchell Cohen
Premier Real Estate Inc
(215) 732-5520
218 Total Sales
Map
Source: Bright MLS
MLS Number: PABU2009412
APN: 03-003-068
- 1565 Mine Spring Rd
- 1512 River Rd
- 1628 River Rd
- 1764 River Rd
- 1434 River Rd
- 1406 River Rd
- 1396 River Rd
- 14 Hillside Ave
- 166 Mount Nebo Rd
- 538 Milford Frenchtown Rd
- 83 Fairview Ave
- 284 Milford Mount Pleasant Rd
- 290 Hillcrest Dr
- 29 Boulder Rd
- 176 Stamets Rd
- 556 Marienstein Rd
- 22 Kappus Rd
- 326 Spring Garden Rd
- 0 Riegelsville Milford Rd
- 369 Stamets Rd
