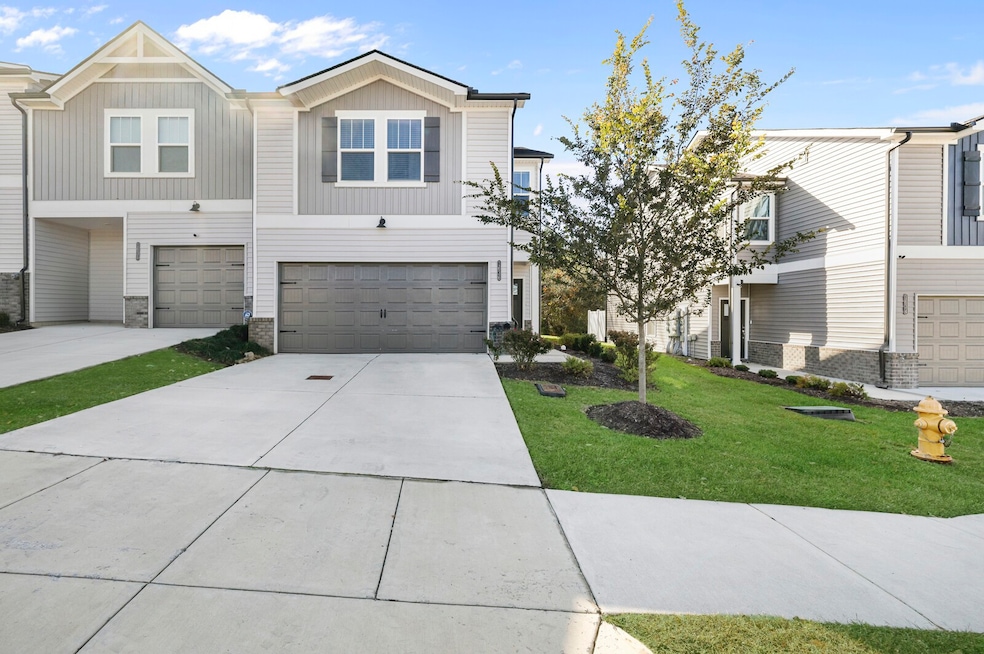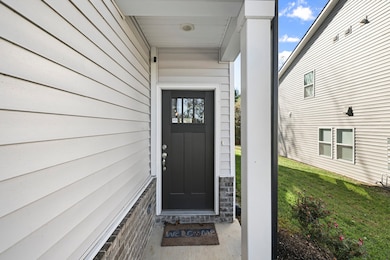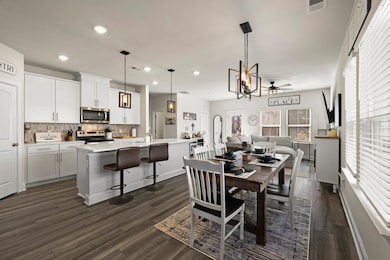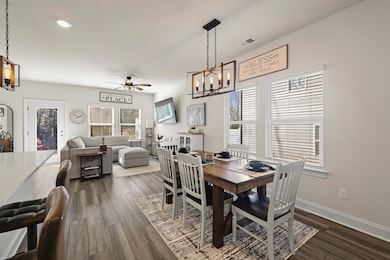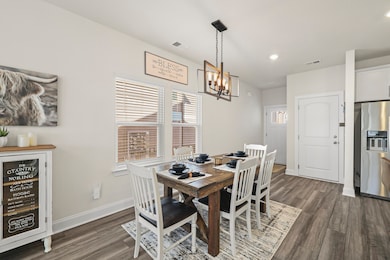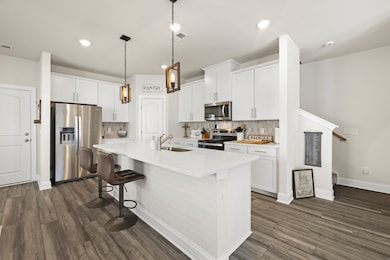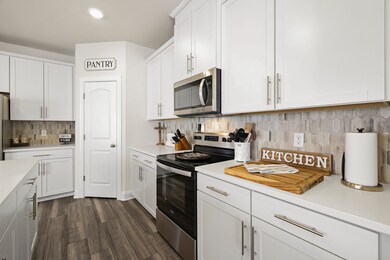1636 Denali Dr Lebanon, TN 37087
Highlights
- In Ground Pool
- ENERGY STAR Certified Homes
- Stainless Steel Appliances
- Open Floorplan
- High Ceiling
- Balcony
About This Home
Available January 1. LIKE NEW!! End unit in sought-after West End Station with a TWO car garage. New Washer and Dryer is included. This 1,834-sq-ft modern townhome feels open and inviting, with a bright main level perfect for entertaining. The kitchen features quartz countertops, white cabinetry, and a designer subway tile backsplash. Upstairs, a bonus room that could be a separate living room, flex space works well as an office and the spacious primary suite with private bathroom, double vanity and a very large walk in closet. . Enjoy a private, tree lined backyard, perfect for entertaining or relaxing.
Listing Agent
The Ashton Real Estate Group of RE/MAX Advantage Brokerage Phone: 4049365046 License # 353849 Listed on: 11/19/2025

Townhouse Details
Home Type
- Townhome
Est. Annual Taxes
- $1,477
Year Built
- Built in 2022
Parking
- 2 Car Attached Garage
- Garage Door Opener
- Driveway
- On-Street Parking
- Unassigned Parking
Interior Spaces
- 1,834 Sq Ft Home
- Property has 2 Levels
- Open Floorplan
- High Ceiling
- Ceiling Fan
- Entrance Foyer
- Combination Dining and Living Room
- Utility Room
- Interior Storage Closet
Kitchen
- Built-In Electric Oven
- Built-In Electric Range
- Microwave
- Ice Maker
- Dishwasher
- Stainless Steel Appliances
- Smart Appliances
- Disposal
Flooring
- Carpet
- Laminate
- Tile
Bedrooms and Bathrooms
- 3 Bedrooms
- Walk-In Closet
Laundry
- Dryer
- Washer
Home Security
Eco-Friendly Details
- ENERGY STAR Certified Homes
- Air Purifier
Outdoor Features
- In Ground Pool
- Balcony
- Patio
- Porch
Schools
- Coles Ferry Elementary School
- Walter J. Baird Middle School
- Lebanon High School
Utilities
- Air Filtration System
- No Heating
Listing and Financial Details
- Property Available on 1/1/26
- Assessor Parcel Number 057 03202 400
Community Details
Overview
- Property has a Home Owners Association
- Association fees include ground maintenance, recreation facilities
- West End Station Subdivision
Recreation
- Community Pool
Pet Policy
- No Pets Allowed
Security
- Carbon Monoxide Detectors
- Fire and Smoke Detector
Map
Source: Realtracs
MLS Number: 3048667
APN: 057-032.02-400
- 2007 Chaucer Ct
- 1727 Tahoma Dr
- 1736 Tahoma Dr
- 1744 Tahoma Dr
- 1748 Tahoma Dr
- 1747 Tahoma Dr
- 1760 W Main St
- 1329 Vilda Way
- 1105 Fairmont Ln
- 1210 W End Station Dr
- 108 Geers Ct
- 142 Waters Hill Cir
- 218 Bluefield Ln
- 1715 Monument Ln
- 127 Waters Hill Cir
- 200 Lei Lani Dr
- 775 Chiswick Ct
- 773 Chiswick Ct
- 771 Chiswick Ct
- 1707 Cook Dr
- 1620 Denali Dr
- 1705 Summerfield Dr
- 111 Geers Ct
- 40 Hathaway Ln
- 1731 Hollow Oak Dr
- 1640 W Main St
- 227 Ansley Way
- 218 Ansley Way
- 211 Ansley Way
- 601 Mason Ward Place
- 108 Ethelyne Way
- 100 Hamilton Station Crossing
- 50 Traditions Way
- 104 Colorado Cir
- 100 Rollingwood Dr
- 2000 Bennett Dr
- 412 Winwood Dr
- 505 Ryan Boyd Ct
- 408 Brigade Ct
- 1414 Alhambra Dr
