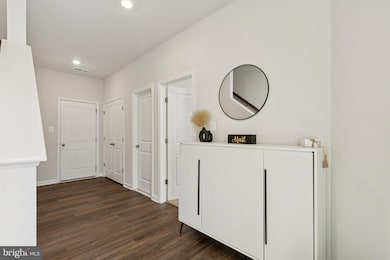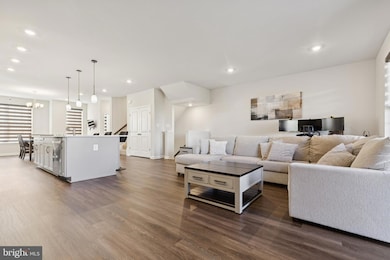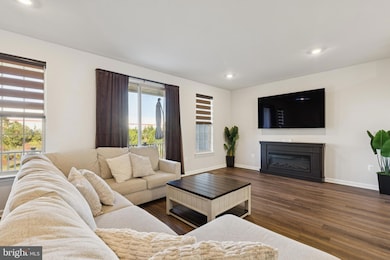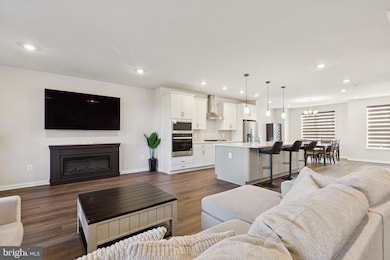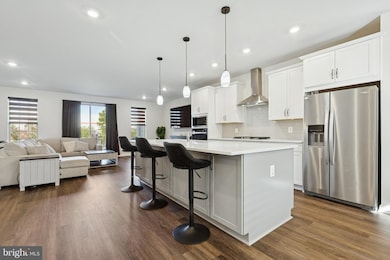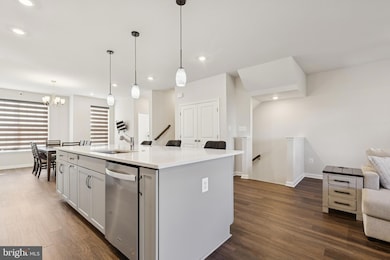1636 Field Sparrow Terrace NE Leesburg, VA 20176
Estimated payment $5,024/month
Highlights
- Eat-In Gourmet Kitchen
- Open Floorplan
- Pond
- Pond View
- Colonial Architecture
- Main Floor Bedroom
About This Home
Two years young & close to the charm of downtown Leesburg this is the perfect home for you! This Holden model built by Dream Finders in 2023 offers 2,734 square feet, a two car garage, 4 bedrooms and 3.5 bathrooms. The home sits East facing and has lots of natural light. 9' ceilings throughout. The expansive living level has a chef's kitchen with quartz counters, large island, stainless steel sink/appliances, gas cooktop with stainless hood and wall oven. There is an abundance of kitchen storage with the upgraded cabinets and double pantry. Enjoy entertaining in the living and dining room areas with electric stand alone fireplace. Luxury vinyl plank floors throughout the main level provide a modern yet cozy atmosphere. The living area leads to a large covered balcony/lanai - perfect to relax. Upstairs there are three spacious bedrooms and 2 full bathrooms. The primary suite has an oversized walk-in closet, ceiling fan and luxury primary bathroom with walk-in shower, dual vanity with granite countertops and a water closet. The two oversized secondary bedrooms include blinds and ceiling fans. The secondary hall bathroom has double sinks and a tub/shower combo. Upper level laundry room - washer/dryer will convey. The lower entry level of the home has a 4th bedroom and third full bathroom - perfect for a home office or flexible guest space! The home offers a private driveway where you can park 2 cars as well as the 2 car garage that has epoxied floors and 50 amp rapid car charging station. There is ample parallel street parking for guests. Short drive to the wineries, farms and breweries of Western Loudoun! Walk to shopping and close to schools. Additional conveyance items that will convey as-is include: alarm system, electronic doorbell, stand alone electric fireplace, & garage shelves .
Listing Agent
(571) 436-4852 vahomes@vahomesforyou.com Century 21 Redwood Realty Listed on: 10/27/2025

Co-Listing Agent
(804) 833-2003 emilywmiller88@gmail.com Century 21 Redwood Realty License #0225224208
Townhouse Details
Home Type
- Townhome
Est. Annual Taxes
- $7,502
Year Built
- Built in 2023
Lot Details
- 2,178 Sq Ft Lot
- Backs To Open Common Area
- East Facing Home
- Property is in excellent condition
HOA Fees
- $175 Monthly HOA Fees
Parking
- 2 Car Attached Garage
- 2 Driveway Spaces
- Rear-Facing Garage
- Garage Door Opener
Home Design
- Colonial Architecture
- Brick Exterior Construction
- Slab Foundation
- Vinyl Siding
Interior Spaces
- 2,734 Sq Ft Home
- Property has 3 Levels
- Open Floorplan
- Ceiling Fan
- Recessed Lighting
- Window Treatments
- Sliding Doors
- Entrance Foyer
- Great Room
- Family Room Off Kitchen
- Dining Room
- Pond Views
- Home Security System
- Attic
Kitchen
- Eat-In Gourmet Kitchen
- Built-In Oven
- Cooktop
- Built-In Microwave
- Ice Maker
- Dishwasher
- Stainless Steel Appliances
- Kitchen Island
- Upgraded Countertops
- Disposal
Flooring
- Carpet
- Ceramic Tile
- Luxury Vinyl Plank Tile
Bedrooms and Bathrooms
- Main Floor Bedroom
- En-Suite Bathroom
- Walk-In Closet
- Bathtub with Shower
- Walk-in Shower
Laundry
- Laundry Room
- Laundry on upper level
- Dryer
- Washer
Outdoor Features
- Pond
- Balcony
Schools
- Ball's Bluff Elementary School
- Smart's Mill Middle School
- Tuscarora High School
Utilities
- Central Heating and Cooling System
- Electric Water Heater
- Municipal Trash
Listing and Financial Details
- Tax Lot 46
- Assessor Parcel Number 147457990000
Community Details
Overview
- Association fees include common area maintenance, management
- East Quarter Homeowners Association
- Built by Dream Finders
- East Quarter Subdivision, Holden Floorplan
- Property Manager
Security
- Fire and Smoke Detector
Map
Home Values in the Area
Average Home Value in this Area
Tax History
| Year | Tax Paid | Tax Assessment Tax Assessment Total Assessment is a certain percentage of the fair market value that is determined by local assessors to be the total taxable value of land and additions on the property. | Land | Improvement |
|---|---|---|---|---|
| 2025 | $6,146 | $763,490 | $210,000 | $553,490 |
| 2024 | $6,416 | $741,770 | $210,000 | $531,770 |
| 2023 | $1,706 | $195,000 | $195,000 | $0 |
| 2022 | $1,558 | $175,000 | $175,000 | $0 |
Property History
| Date | Event | Price | List to Sale | Price per Sq Ft |
|---|---|---|---|---|
| 11/19/2025 11/19/25 | Price Changed | $799,900 | -2.5% | $293 / Sq Ft |
| 10/27/2025 10/27/25 | For Sale | $820,000 | -- | $300 / Sq Ft |
Purchase History
| Date | Type | Sale Price | Title Company |
|---|---|---|---|
| Special Warranty Deed | $755,000 | Dfh Title Llc | |
| Special Warranty Deed | $1,175,075 | Chicago Title | |
| Special Warranty Deed | $1,645,105 | Chicago Title |
Mortgage History
| Date | Status | Loan Amount | Loan Type |
|---|---|---|---|
| Open | $771,232 | VA |
Source: Bright MLS
MLS Number: VALO2108282
APN: 147-45-7990
- 1515 Artillery Terrace NE
- 1616 Chickasaw Place NE
- 1818 Woods Edge Dr NE
- 1148 Keokuk Terrace NE
- 903 Powhatan Ct NE
- 42635 Daybreak Meadow Dr
- 42639 Daybreak Meadow Dr
- 1130 Huntmaster Terrace NE Unit 102
- 1008 Forbes Ct NE
- 42726 Cannon Chapel Dr
- 42735 Cannon Chapel Dr
- 42722 Cannon Chapel Dr
- 42718 Cannon Chapel Dr
- 42704 Cattail Creek Dr
- 18261 Hobbes Rest Ln
- 42708 Cattail Creek Dr
- 18315 Fox Crossing Terrace
- 18256 Hobbes Rest Ln
- 18260 Hobbes Rest Ln
- 43010 Fridays Run Ln
- 1515 Shields Terrace NE
- 127 Tolocka Terrace NE
- 833 Balls Bluff Rd NE
- 114 Fort Evans Rd NE Unit A
- 805 Cattail Ln NE
- 75 Plaza St NE
- 544 Mcarthur Terrace NE
- 28 Fort Evans Rd NE
- 705 Sawback Square NE
- 652A Fort Evans Rd NE
- 703 Clark Ct NE
- 1008 Galena Terrace NE
- 113 Catoctin Cir NE
- 109 Prosperity Ave SE Unit E
- 110 Prosperity Ave SE Unit D
- 120 Prosperity Ave SE Unit E
- 120 Prosperity Ave SE
- 1009 Inferno Terrace SE
- 1542 Kinnaird Terrace NE
- 1717 Taymount Terrace NE

