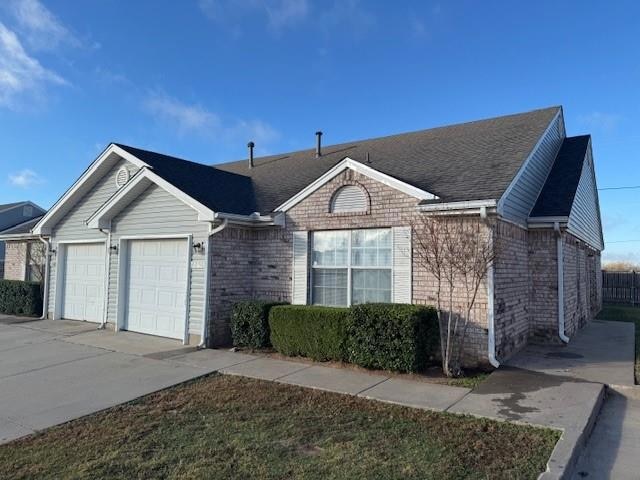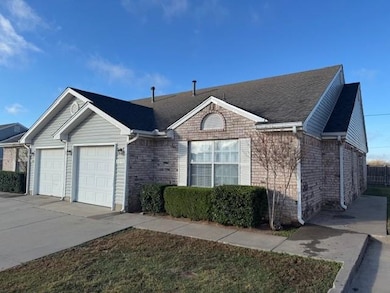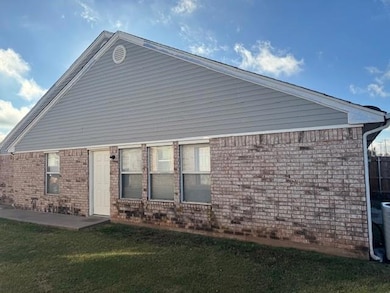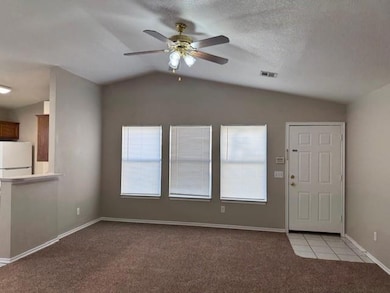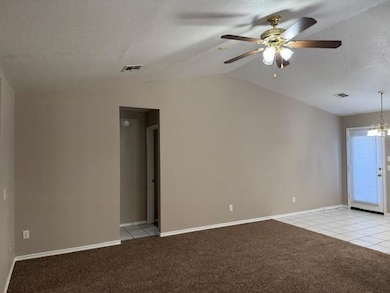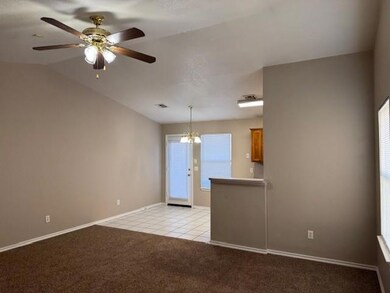1636 High Cir Norman, OK 73071
Hall Park Neighborhood
3
Beds
2
Baths
1,244
Sq Ft
7,536
Sq Ft Lot
Highlights
- Cul-De-Sac
- Open Patio
- Tile Flooring
- Eisenhower Elementary School Rated A-
- Inside Utility
- 1-Story Property
About This Home
3 bedroom 2 bathroom 1 car garage DUPLEX off High Meadows and NE 12th Ave near Griffin Park in Norman. Brand new carpet and paint throughout the interior. Kitchen features electric range, dishwasher and FRIDGE. Master suite away from the secondary bedrooms with walk in closet. Secondary bedrooms have walk in closets as well. Tub shower combo in both bathrooms. Utility room has washer/dryer HOOKUPS and access to the one car garage. Convenient location near 12th and Robinson Street with a short commute south to University of Oklahoma or north to Tinker Air Force Base. HOA maintains the lawncare - not a fenced yard.
Townhouse Details
Home Type
- Townhome
Est. Annual Taxes
- $1,142
Year Built
- Built in 2000
Lot Details
- 7,536 Sq Ft Lot
- Cul-De-Sac
- Partially Fenced Property
- Wood Fence
Home Design
- Half Duplex
- Slab Foundation
- Composition Roof
- Vinyl Construction Material
Interior Spaces
- 1,244 Sq Ft Home
- 1-Story Property
- Ceiling Fan
- Window Treatments
- Inside Utility
Kitchen
- Electric Oven
- Self-Cleaning Oven
- Electric Range
- Free-Standing Range
- Dishwasher
- Disposal
Flooring
- Carpet
- Tile
Bedrooms and Bathrooms
- 3 Bedrooms
- 2 Full Bathrooms
Outdoor Features
- Open Patio
Schools
- Eisenhower Elementary School
- Longfellow Middle School
- Norman North High School
Utilities
- Central Heating and Cooling System
- Water Heater
- Cable TV Available
Community Details
- Pets Allowed
Map
Source: MLSOK
MLS Number: 1202528
APN: R0153573
Nearby Homes
- 1805 Delancey Dr
- 1316 Huron St
- 1311 Erie Ave
- 1425 Forest Glenn Cir
- 1709 Sandalwood Dr
- 1408 Forest Glenn Cir
- 2000 Pelham Dr
- 1716 Sandalwood Dr
- 1509 Central Pkwy
- 1719 High Meadows Dr
- 1812 Creighton Ct
- 1428 Baycharter St
- 1628 Chambers St
- 2001 Central Pkwy
- 2008 Providence Dr
- 00 Daisy Ln
- 1425 Glen Ellen Cir
- 2017 Providence Dr
- 413 Egret Ln
- 1806 Barrington Dr
- 1357 12th Ave NE
- 330 Overton Dr
- 906 E Comanche St
- 1315 Kingston Rd
- 2103 Park Place
- 2204 Alameda Park Dr
- 2607 Wood Hollow St
- 316 Falcon Ct Unit 2
- 320 Falcon Ct Unit 3
- 2131 Jazzman Dr
- 2135 Jazzman Dr
- 3209 Grant Rd
- 2309 Paul Ct
- 422 E Eufaula St
- 3028 Weymouth Way
- 2309 Helm Ct
- 512 Woodsong Dr
- 101 Crestland Dr
- 2021 Alameda St
- 426 S Ponca Ave
