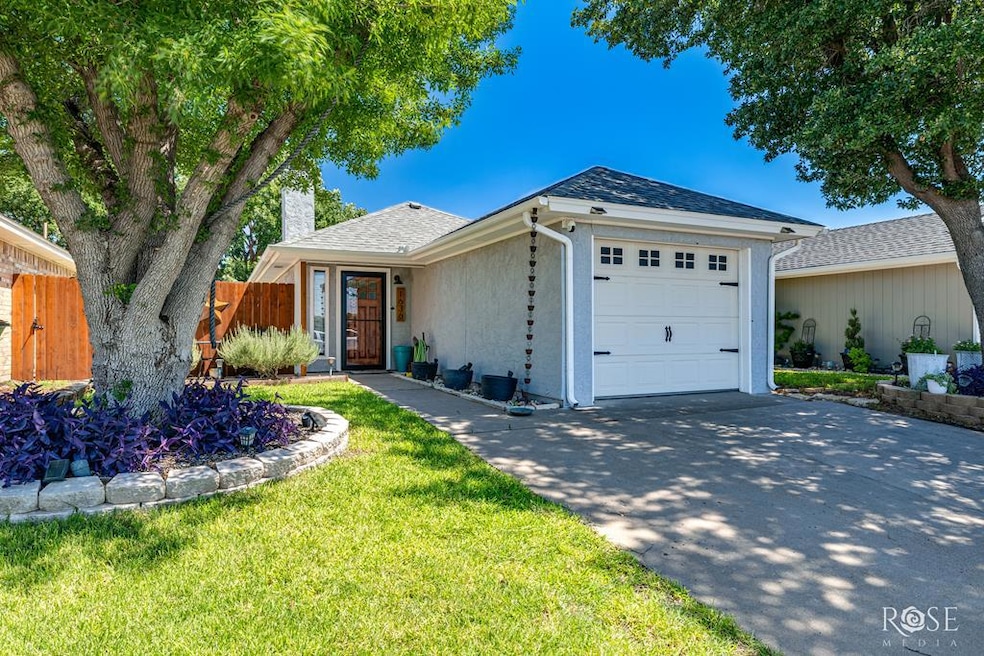
1636 Oregon Ave San Angelo, TX 76904
Rio Vista NeighborhoodEstimated payment $1,332/month
Highlights
- No HOA
- Interior Lot
- Solar owned by seller
- 1 Car Attached Garage
- Double Pane Windows
- Patio
About This Home
This beautifully updated patio home is move-in ready! The kitchen has been tastefully renovated—perfect for preparing family meals. The spacious living room features a cozy fireplace, ideal for cooler nights. Step outside to enjoy the well-landscaped backyard and charming arbor, perfect for summer evenings. The large master bedroom includes a generous ensuite to accommodate all your furniture. Solar panels (installed 2021) offer great energy savings. Numerous updates include: roof (2020), water heater (2023), windows (2018), kitchen appliances (2018), and HVAC (2016). Too many features to list—this is a must-see and won't last long!
Listing Agent
Rocky Spoonts Real Estate LLC Brokerage Email: 3259497719, rocky@rockyspoonts.com License #TREC #0602296 Listed on: 08/05/2025
Home Details
Home Type
- Single Family
Est. Annual Taxes
- $2,991
Year Built
- Built in 1987
Lot Details
- 3,311 Sq Ft Lot
- Lot Dimensions are 30 x 110
- Privacy Fence
- Interior Lot
Home Design
- Slab Foundation
- Composition Roof
- Stucco
Interior Spaces
- 1,040 Sq Ft Home
- 1-Story Property
- Ceiling Fan
- Gas Log Fireplace
- Double Pane Windows
- Window Treatments
- Living Room with Fireplace
- Dining Area
- Vinyl Flooring
- Laundry Room
Kitchen
- Electric Oven or Range
- Microwave
- Dishwasher
- Disposal
Bedrooms and Bathrooms
- 2 Bedrooms
- 2 Full Bathrooms
Home Security
- Security System Owned
- Fire and Smoke Detector
Parking
- 1 Car Attached Garage
- Carport
- Garage Door Opener
Schools
- Bowie Elementary School
- Glenn Middle School
- Central High School
Utilities
- Central Heating and Cooling System
- Heating System Uses Natural Gas
- Gas Water Heater
Additional Features
- Solar owned by seller
- Patio
Community Details
- No Home Owners Association
- Capitol Heights Subdivision
Listing and Financial Details
- Legal Lot and Block 42 / B-2
Map
Home Values in the Area
Average Home Value in this Area
Tax History
| Year | Tax Paid | Tax Assessment Tax Assessment Total Assessment is a certain percentage of the fair market value that is determined by local assessors to be the total taxable value of land and additions on the property. | Land | Improvement |
|---|---|---|---|---|
| 2024 | $2,991 | $150,360 | $17,490 | $132,870 |
| 2023 | $2,828 | $142,170 | $22,500 | $119,670 |
| 2022 | $2,856 | $128,880 | $14,920 | $113,960 |
| 2021 | $2,765 | $114,050 | $0 | $0 |
| 2020 | $2,802 | $114,050 | $13,200 | $100,850 |
| 2019 | $2,887 | $114,050 | $13,200 | $100,850 |
| 2018 | $2,651 | $105,150 | $9,900 | $95,250 |
| 2017 | $2,630 | $104,840 | $9,900 | $94,940 |
| 2016 | $2,630 | $104,840 | $9,900 | $94,940 |
| 2015 | $2,112 | $107,130 | $4,500 | $102,630 |
| 2014 | $2,046 | $106,930 | $4,500 | $102,430 |
| 2013 | $1,843 | $88,300 | $0 | $0 |
Property History
| Date | Event | Price | Change | Sq Ft Price |
|---|---|---|---|---|
| 08/05/2025 08/05/25 | For Sale | $199,000 | -- | $191 / Sq Ft |
Purchase History
| Date | Type | Sale Price | Title Company |
|---|---|---|---|
| Warranty Deed | -- | None Available | |
| Vendors Lien | -- | None Available | |
| Deed | -- | -- | |
| Deed | -- | -- | |
| Deed | -- | -- | |
| Deed | -- | -- |
Mortgage History
| Date | Status | Loan Amount | Loan Type |
|---|---|---|---|
| Open | $80,000 | New Conventional | |
| Previous Owner | $357,241 | Unknown | |
| Previous Owner | $88,729 | FHA |
Similar Homes in San Angelo, TX
Source: San Angelo Association of REALTORS®
MLS Number: 128589
APN: 05-16750-0000-002-42
- 3603 Nevada Dr
- 3601&03 Nevada Dr
- 1723 Utah Ave
- 1626 Parkview Dr
- 1729 Parkview Dr
- 1675 Loop 306 Unit 1
- 1729 Kansas Ave
- 4326 Florida Ave Unit 61
- 1709 Iowa Ave
- 4333 Chisholm Trail
- 4546 Old Stone Dr Unit 9
- 4518 Old Stone Dr Unit 2
- 4517 Old Stone Dr Unit 2
- 4229 Goodnight Trail
- 5030 Wolf Creek Dr Unit 6
- 5029 Wolf Creek Dr Unit 59
- 4710 Shadow Creek Dr
- 1906 Colonial Dr
- 1901 Pine Valley St
- 1942 Pine Valley St
- 1627 Wyoming Ave
- 1701 Utah Ave
- 1625 Sunset Dr
- 1718 Kansas Ave
- 1825 W Loop 306
- 2123 Industrial Ave
- 4225 S Jackson St
- 3018 Knickerbocker Rd
- 2508 Sweetbriar Dr
- 4125 Ben Ficklin Rd
- 2491 Baylor Ave
- 5014 Westway Dr
- 2228 Valleyview Blvd
- 2617 Southland Blvd
- 2901 Sunset Dr
- 4190 Ben Ficklin Rd
- 2237 Valleyview Blvd
- 4932 Blue Ridge Trail
- 1426 Western Ct
- 3007 Lindenwood Dr






