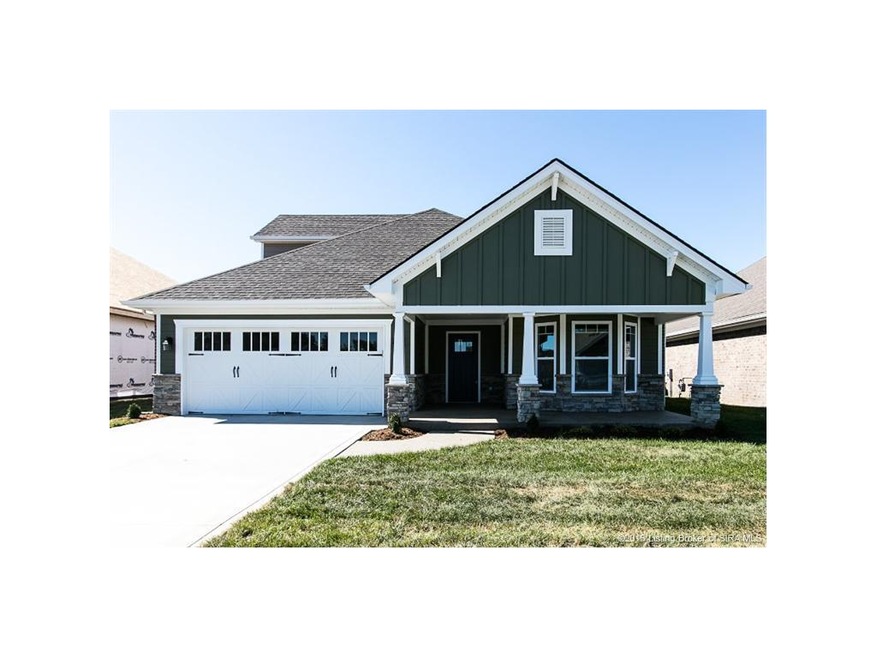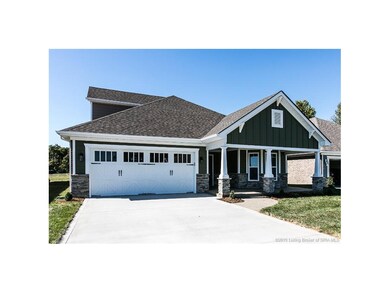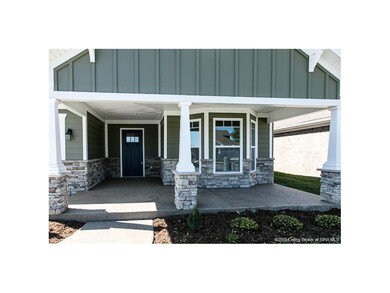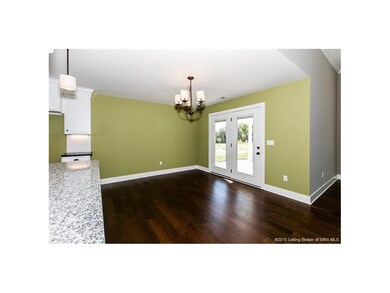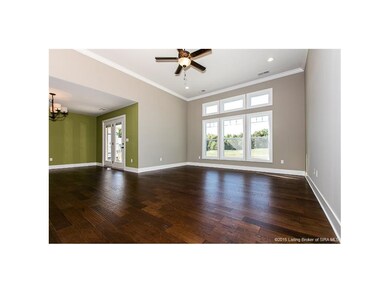
1636 Pine Valley Way Henryville, IN 47126
Highlights
- Newly Remodeled
- Open Floorplan
- Covered patio or porch
- Golf Course View
- Main Floor Primary Bedroom
- First Floor Utility Room
About This Home
As of February 2022The WILLOW plan with Bonus Room. This WILLOW Patio Home has been improved and includes a Bonus Room Suite that can be used in many ways....A Guest Suite, A Media Room, His & Her Home Office....so many possibilities. This Home has a GREAT VIEW of Golf Hole #14 Green and Fairway. This home includes Engineered Hardwood Floors in ALL Bedrooms and an Enlarged Island Bar (9') that will seat (4) comfortably. Custom Oversized Tile Shower and Huge Walk-in Closet along with a Master Bedroom overlooking the Golf Course - what could be more relaxing. Great Room with 11' Ceiling Height is open to the Kitchen, Island Bar and Dinette Area all with Great Views of the Golf Course and access to the Covered Patio and Open Patio. Great LIVE LIKE A CHAMPION TODAY at CHAMPIONS POINTE. POOL & AMENITIES INCLUDING GOLF, SWIMMING, PAVION and Southern Indiana's ONLY KID'S SPLASH PAD in a Residential Community. Listing agent is part owner or selling entity. Sq ft & rm sz approx.
Last Agent to Sell the Property
Schuler Bauer Real Estate Services ERA Powered (N License #RB14014626 Listed on: 05/15/2015

Home Details
Home Type
- Single Family
Est. Annual Taxes
- $2,470
Year Built
- Built in 2015 | Newly Remodeled
Lot Details
- 8,581 Sq Ft Lot
- Landscaped
HOA Fees
- $33 Monthly HOA Fees
Parking
- 2 Car Attached Garage
- Front Facing Garage
- Garage Door Opener
- Off-Street Parking
Property Views
- Golf Course
- Scenic Vista
Home Design
- Slab Foundation
- Poured Concrete
- Frame Construction
Interior Spaces
- 2,185 Sq Ft Home
- 1.5-Story Property
- Open Floorplan
- Thermal Windows
- Entrance Foyer
- Family Room
- First Floor Utility Room
Kitchen
- Eat-In Kitchen
- Oven or Range
- Microwave
- Dishwasher
- Kitchen Island
- Disposal
Bedrooms and Bathrooms
- 3 Bedrooms
- Primary Bedroom on Main
- Split Bedroom Floorplan
- Walk-In Closet
- 3 Full Bathrooms
Outdoor Features
- Covered patio or porch
Utilities
- Forced Air Heating and Cooling System
- Electric Water Heater
Listing and Financial Details
- Home warranty included in the sale of the property
- Assessor Parcel Number 100625200129000027
Ownership History
Purchase Details
Home Financials for this Owner
Home Financials are based on the most recent Mortgage that was taken out on this home.Purchase Details
Home Financials for this Owner
Home Financials are based on the most recent Mortgage that was taken out on this home.Purchase Details
Home Financials for this Owner
Home Financials are based on the most recent Mortgage that was taken out on this home.Purchase Details
Similar Homes in Henryville, IN
Home Values in the Area
Average Home Value in this Area
Purchase History
| Date | Type | Sale Price | Title Company |
|---|---|---|---|
| Deed | $368,000 | Pitt & Frank | |
| Warranty Deed | -- | -- | |
| Warranty Deed | -- | None Available | |
| Interfamily Deed Transfer | -- | -- |
Property History
| Date | Event | Price | Change | Sq Ft Price |
|---|---|---|---|---|
| 02/23/2022 02/23/22 | Sold | $368,000 | -1.3% | $156 / Sq Ft |
| 01/30/2022 01/30/22 | Pending | -- | -- | -- |
| 01/27/2022 01/27/22 | Price Changed | $372,900 | -0.6% | $158 / Sq Ft |
| 01/14/2022 01/14/22 | For Sale | $375,000 | +19.8% | $159 / Sq Ft |
| 06/24/2019 06/24/19 | Sold | $312,950 | -2.2% | $133 / Sq Ft |
| 05/21/2019 05/21/19 | Pending | -- | -- | -- |
| 03/01/2019 03/01/19 | For Sale | $319,900 | +17.6% | $136 / Sq Ft |
| 09/24/2015 09/24/15 | Sold | $272,056 | +6.7% | $125 / Sq Ft |
| 06/15/2015 06/15/15 | Pending | -- | -- | -- |
| 05/15/2015 05/15/15 | For Sale | $254,900 | -- | $117 / Sq Ft |
Tax History Compared to Growth
Tax History
| Year | Tax Paid | Tax Assessment Tax Assessment Total Assessment is a certain percentage of the fair market value that is determined by local assessors to be the total taxable value of land and additions on the property. | Land | Improvement |
|---|---|---|---|---|
| 2024 | $2,470 | $369,900 | $52,000 | $317,900 |
| 2023 | $2,470 | $372,000 | $52,000 | $320,000 |
| 2022 | $2,301 | $372,100 | $46,800 | $325,300 |
| 2021 | $4,382 | $340,300 | $46,800 | $293,500 |
| 2020 | $4,124 | $312,400 | $40,400 | $272,000 |
| 2019 | $1,951 | $308,000 | $40,400 | $267,600 |
| 2018 | $2,221 | $303,300 | $40,400 | $262,900 |
| 2017 | $2,031 | $271,900 | $40,400 | $231,500 |
| 2016 | $1,705 | $243,600 | $40,400 | $203,200 |
| 2014 | -- | $400 | $400 | $0 |
| 2013 | -- | $400 | $400 | $0 |
Agents Affiliated with this Home
-

Seller's Agent in 2022
Jeremy Ward
Ward Realty Services
(812) 987-4048
1,251 Total Sales
-

Seller Co-Listing Agent in 2022
Tamyra Persinger
Ward Realty Services
(502) 489-4445
146 Total Sales
-
C
Buyer's Agent in 2022
Cailen Medcraft
RE/MAX
(502) 930-8069
72 Total Sales
-

Seller's Agent in 2019
Patti Howard
Schuler Bauer Real Estate Services ERA Powered (N
(812) 987-4233
196 Total Sales
-
Z
Seller Co-Listing Agent in 2019
Zach Howard
Schuler Bauer Real Estate Services ERA Powered (N
(812) 987-4234
173 Total Sales
-

Seller's Agent in 2015
David Bauer
Schuler Bauer Real Estate Services ERA Powered (N
(502) 931-5657
795 Total Sales
Map
Source: Southern Indiana REALTORS® Association
MLS Number: 201503346
APN: 10-06-25-200-129.000-027
- 1707 Augusta Pkwy
- 2105 Augusta Way Unit 203
- 1846 Hazeltine Way
- 2005 Prestwick Place
- 1829 Hazeltine Way
- 1607 Greenbrier Pointe
- 15418 Memphis Bluelick Rd
- 15418 Memphis-Blue Lick Rd
- 1842 Augusta Blvd
- 1846 Augusta Blvd Unit Lot 271
- 1972 Augusta Pkwy
- 2007 Augusta Pkwy
- 2012 Augusta Pkwy
- 2014 Augusta Pkwy
- 16609 Pixley Knob Rd
- 15420 Memphis-Blue Lick Rd
- 0 Shelter Rd Unit 202506057
- 104 Legend Ct
- 104 Legend Ct
- 104 Legend Ct
