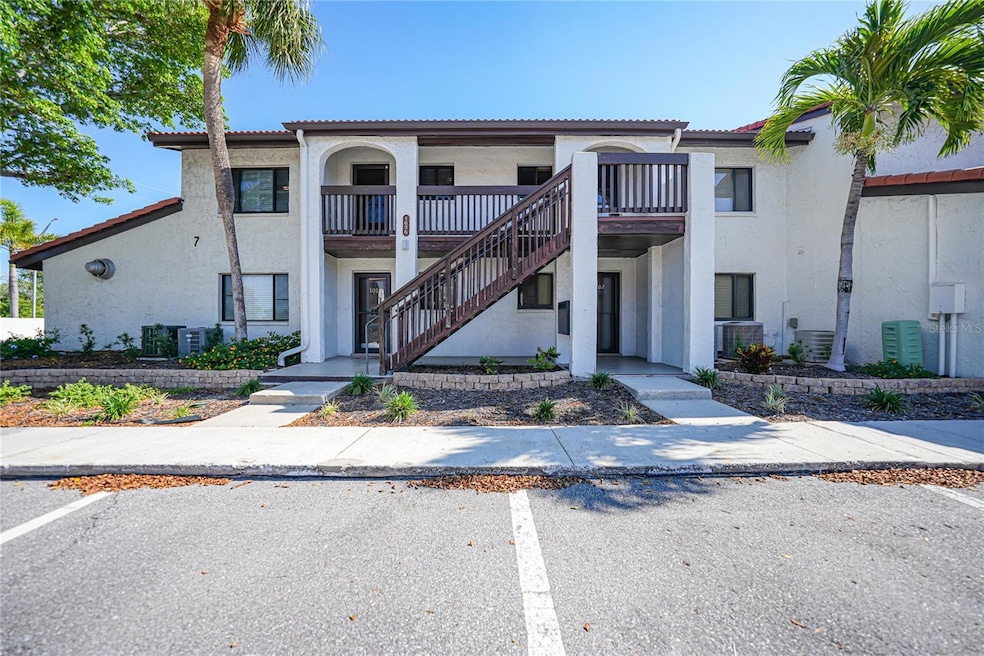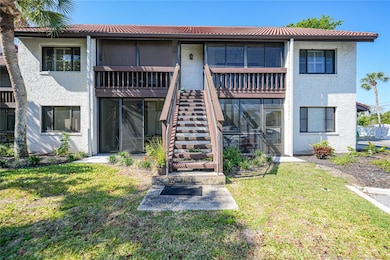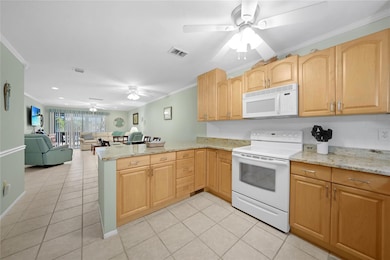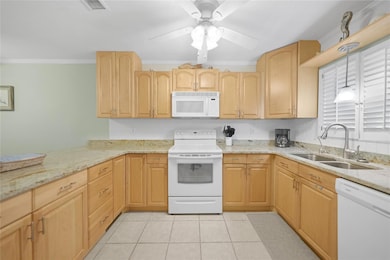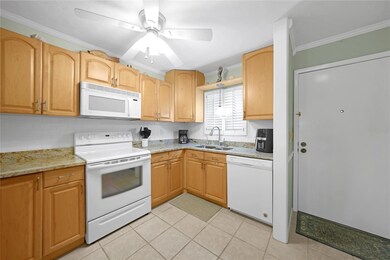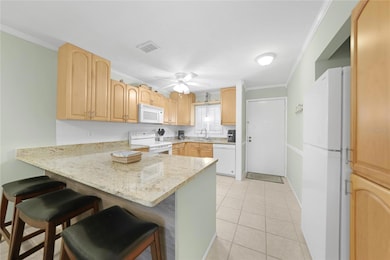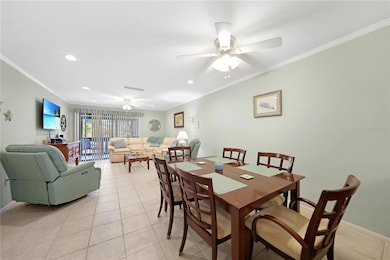
1636 Stickney Point Rd Unit 36-201 Sarasota, FL 34231
Coral Cove/Holiday Harbor NeighborhoodEstimated payment $3,090/month
Highlights
- Open Floorplan
- Clubhouse
- Mediterranean Architecture
- Riverview High School Rated A
- Property is near public transit
- End Unit
About This Home
LOCATION LOCATION LOCATION! Castel Del Mare condominium complex is located just before the south bridge, on the mainland side of Little Sarasota Bay facing Siesta Key in Sarasota, FL. Southbridge's community includes shops, bars, restaurants, boat or bike rentals... Walkability or Trolley ride to the "Powdery Sands of Siesta Key Beach...As one of Trip Advisorâ??s Top 10 Beach & Sun Destinations! This condominium complex is overlooking the "Intercoastal Waterway" with beautiful bayside water views! This 2nd floor, updated two bedroom two bath condo is "TURN KEY FURNISHED" with 2 entrances (front and back) and offers 1,016 sq. ft. of living space. WASHER and DRYER are included in the unit! Hurricane Impact Windows! Rentals of one month or longer are permitted here. The Castel Del Mare community offers two heated pools on the Bayside and Garden, pickleball courts, shuffleboard, boardwalk, bayside gazebo, and clubhouse. Sit back, relax, and enjoy the peace & tranquility while enjoying the Florida sunshine! Live the Florida lifestyle & make this your home! OWN A PIECE OF PARADISE! Check out 3D Virtual Tour #1 & Video #2
Listing Agent
EXIT KING REALTY Brokerage Phone: 941-497-6060 License #3362255 Listed on: 11/10/2025

Property Details
Home Type
- Condominium
Est. Annual Taxes
- $3,461
Year Built
- Built in 1975
Lot Details
- End Unit
- South Facing Home
HOA Fees
- $986 Monthly HOA Fees
Home Design
- Mediterranean Architecture
- Entry on the 2nd floor
- Turnkey
- Slab Foundation
- Tile Roof
- Block Exterior
- Stucco
Interior Spaces
- 1,016 Sq Ft Home
- 2-Story Property
- Open Floorplan
- Crown Molding
- Ceiling Fan
- Shutters
- Blinds
- Sliding Doors
- Living Room
- Storage Room
Kitchen
- Eat-In Kitchen
- Dinette
- Range
- Microwave
- Dishwasher
- Stone Countertops
- Solid Wood Cabinet
Flooring
- Laminate
- Ceramic Tile
- Luxury Vinyl Tile
Bedrooms and Bathrooms
- 2 Bedrooms
- Walk-In Closet
- 2 Full Bathrooms
Laundry
- Laundry Located Outside
- Dryer
- Washer
Home Security
Parking
- Guest Parking
- Assigned Parking
Outdoor Features
- Balcony
- Covered Patio or Porch
Location
- Property is near public transit
Schools
- Gulf Gate Elementary School
- Brookside Middle School
- Riverview High School
Utilities
- Central Heating and Cooling System
- Cable TV Available
Listing and Financial Details
- Home warranty included in the sale of the property
- Visit Down Payment Resource Website
- Legal Lot and Block 201 / 1636
- Assessor Parcel Number 0104132158
Community Details
Overview
- Association fees include cable TV, common area taxes, pool, escrow reserves fund, fidelity bond, insurance, maintenance structure, ground maintenance, management, pest control, sewer, trash, water
- Jerry Thomas Association, Phone Number (941) 927-1478
- Visit Association Website
- Castel Del Mare Community
- Castel Del Mare Subdivision
- The community has rules related to deed restrictions, allowable golf cart usage in the community
Amenities
- Clubhouse
- Community Storage Space
Recreation
- Tennis Courts
- Recreation Facilities
- Community Pool
Pet Policy
- No Pets Allowed
Security
- Storm Windows
Map
Home Values in the Area
Average Home Value in this Area
Tax History
| Year | Tax Paid | Tax Assessment Tax Assessment Total Assessment is a certain percentage of the fair market value that is determined by local assessors to be the total taxable value of land and additions on the property. | Land | Improvement |
|---|---|---|---|---|
| 2024 | $3,524 | $257,600 | -- | $257,600 |
| 2023 | $3,524 | $293,000 | $0 | $293,000 |
| 2022 | $3,273 | $271,100 | $0 | $271,100 |
| 2021 | $2,755 | $194,400 | $0 | $194,400 |
| 2020 | $2,666 | $184,200 | $0 | $184,200 |
| 2019 | $2,623 | $183,800 | $0 | $183,800 |
| 2018 | $2,503 | $184,900 | $0 | $184,900 |
| 2017 | $2,202 | $148,800 | $0 | $148,800 |
| 2016 | $2,290 | $152,700 | $0 | $152,700 |
| 2015 | $2,299 | $153,500 | $0 | $153,500 |
| 2014 | $2,105 | $118,800 | $0 | $0 |
Property History
| Date | Event | Price | List to Sale | Price per Sq Ft | Prior Sale |
|---|---|---|---|---|---|
| 11/10/2025 11/10/25 | For Sale | $344,000 | +46.4% | $339 / Sq Ft | |
| 03/08/2018 03/08/18 | Sold | $235,000 | -1.3% | $231 / Sq Ft | View Prior Sale |
| 02/16/2018 02/16/18 | Pending | -- | -- | -- | |
| 02/14/2018 02/14/18 | For Sale | $238,000 | -- | $234 / Sq Ft |
Purchase History
| Date | Type | Sale Price | Title Company |
|---|---|---|---|
| Warranty Deed | $100 | None Listed On Document | |
| Warranty Deed | $235,000 | Attorney | |
| Interfamily Deed Transfer | -- | Attorney | |
| Interfamily Deed Transfer | -- | Attorney | |
| Quit Claim Deed | -- | -- |
About the Listing Agent

"As your Southwest Florida REALTOR® with 9 years experience serving Sarasota, Manatee, and Charlotte Counties, I offer local knowledge and expertise about buying and selling real estate here on the Gulf Coast. I am Dedicated to EXCEPTIONAL Customer Service and Delivering SUCCESSFUL Real Estate Solutions because buying or selling a home is more than a transaction to me. ALWAYS providing quality service whether you’re a first-time buyer, relocating, upgrading, or selling to begin your next
Kristy's Other Listings
Source: Stellar MLS
MLS Number: N6141400
APN: 0104-13-2158
- 1618 Stickney Point Rd Unit 1618-202
- 1640 Stickney Point Rd Unit 202
- 1602 Stickney Point Rd Unit 404
- 1618 Stickney Point Rd Unit 101
- 1644 Stickney Point Rd Unit 102
- 1641 Memory Ln
- 1552 Stickney Point Rd Unit 403
- 1631 Stickney Point Rd
- 6454 Beechwood Ave
- 6422 Beechwood Ave
- 1752 Stickney Point Rd Unit 102
- 1762 Stickney Point Rd Unit 204
- 6426 Hollywood Blvd
- 1618 Pocatello St
- 1308 Old Stickney Point Rd Unit W23
- 1625 Idle Ln
- 6532 Peacock Rd
- 1721 Birchwood St
- 6559 Peacock Rd
- 6350 Midnight Cove Rd Unit 710
- 1626 Stickney Point Rd Unit 102
- 1640 Stickney Point Rd Unit 40-101
- 1634 Stickney Point Rd Unit 201
- 1624 Stickney Point Rd Unit 107
- 1624 Stickney Point Rd Unit 108
- 1630 Stickney Point Rd Unit 102
- 1634 Stickney Point Rd Unit 1634-201
- 1648 Stickney Point Rd Unit 48-202
- 1622 Stickney Point Rd Unit 22-202
- 1608 Stickney Point Rd Unit 1608-204
- 1614 Stickney Point Rd Unit 102
- 1650 Stickney Point Rd Unit 50-202
- 1686 Chapline Ln
- 8920 Duval Ln Unit B15
- 1658 Blakemore Ln
- 1700-1704 Redwood St
- 1308 Old Stickney Point Rd Unit W32
- 6415 Midnight Pass Rd Unit 602
- 6304 Beechwood Ave
- 1700 Cove II Place Unit 310
