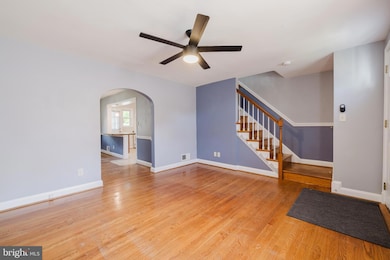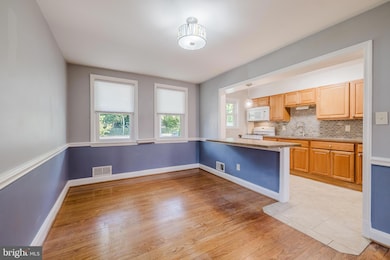1636 Thetford Rd Towson, MD 21286
Highlights
- Open Floorplan
- Wood Flooring
- No HOA
- Colonial Architecture
- Attic
- Bathtub with Shower
About This Home
This charming townhouse offers a warm and inviting atmosphere perfect for creating lasting memories. The wall has been removed between the dining room and updated kitchen & is a thoughtfully designed space with many other updates as well. With 3 spacious bedrooms and 2 full bathrooms, including a relaxing tub shower and a convenient stall shower there is ample room for all your needs. The property is available with a minimum lease term of 12 months, providing stability and peace of mind. In the updated lower elevel you will experience the perfect blend of classic charm and modern functionality. Don't miss the opportunity to make this lovely townhouse your new home!
Listing Agent
(443) 418-6491 kim@kimbarton.net Keller Williams Legacy License #318128 Listed on: 10/03/2025

Townhouse Details
Home Type
- Townhome
Est. Annual Taxes
- $3,041
Year Built
- Built in 1952
Lot Details
- 1,800 Sq Ft Lot
- Property is in excellent condition
Parking
- On-Street Parking
Home Design
- Colonial Architecture
- Flat Roof Shape
- Brick Exterior Construction
- Block Foundation
Interior Spaces
- Property has 3 Levels
- Open Floorplan
- Family Room
- Living Room
- Dining Room
- Utility Room
- Wood Flooring
- Built-In Microwave
- Attic
Bedrooms and Bathrooms
- 3 Bedrooms
- Bathtub with Shower
- Walk-in Shower
Finished Basement
- Walk-Out Basement
- Basement Fills Entire Space Under The House
- Connecting Stairway
- Interior and Exterior Basement Entry
- Sump Pump
- Laundry in Basement
- Basement Windows
Schools
- Pleasant Plains Elementary School
- Loch Raven Technical Academy Middle School
- Loch Raven High School
Utilities
- Forced Air Heating and Cooling System
- Natural Gas Water Heater
Listing and Financial Details
- Residential Lease
- Security Deposit $2,600
- 12-Month Lease Term
- Available 10/13/25
- Assessor Parcel Number 04090919074440
Community Details
Overview
- No Home Owners Association
- Knettishall Subdivision
Pet Policy
- No Pets Allowed
Map
Source: Bright MLS
MLS Number: MDBC2141276
APN: 09-0919074440
- 1644 Thetford Rd
- 1611 Thetford Rd
- 8446 Loch Raven Blvd
- 8425 Pleasant Plains Rd
- 8334 Wyton Rd
- 8328 Wyton Rd
- 8324 Loch Raven Blvd
- 1620 Naturo Rd
- 8217 Pleasant Plains Rd
- 8338 Edgedale Rd
- 1641 Cottage Ln
- 1709 Weston Ave
- 8520 Chestnut Oak Rd
- 1602 Glen Keith Blvd
- 1552 Cottage Ln
- 1860 Loch Shiel Rd
- 1507 Clearwood Rd
- 8101 Hillendale Rd
- 1704 Redwood Ave
- 1931 Edgewood Rd
- 1642 Hardwick Rd
- 1621 Thetford Rd
- 8438 Loch Raven Blvd
- 8402 Greenway Rd
- 8336 Wyton Rd
- 8324 Loch Raven Blvd
- 1583 Doxbury Rd
- 8372 Hillendale Rd
- 1541 Doxbury Rd
- 1728 Aberdeen Rd Unit 2
- 8356 Edgedale Rd
- 8528 Chestnut Oak Rd Unit A
- 8528 Chestnut Oak Rd Unit B
- 8529 Chestnut Oak Rd Unit 1FL AND BSMT
- 8529 Chestnut Oak Rd Unit 2ND FLR
- 8604 Chestnut Oak Rd
- 8608 Chestnut Oak Rd Unit 1
- 1906 Glen Keith Blvd
- 1274 E Joppa Rd
- 8325 Dalesford Rd






