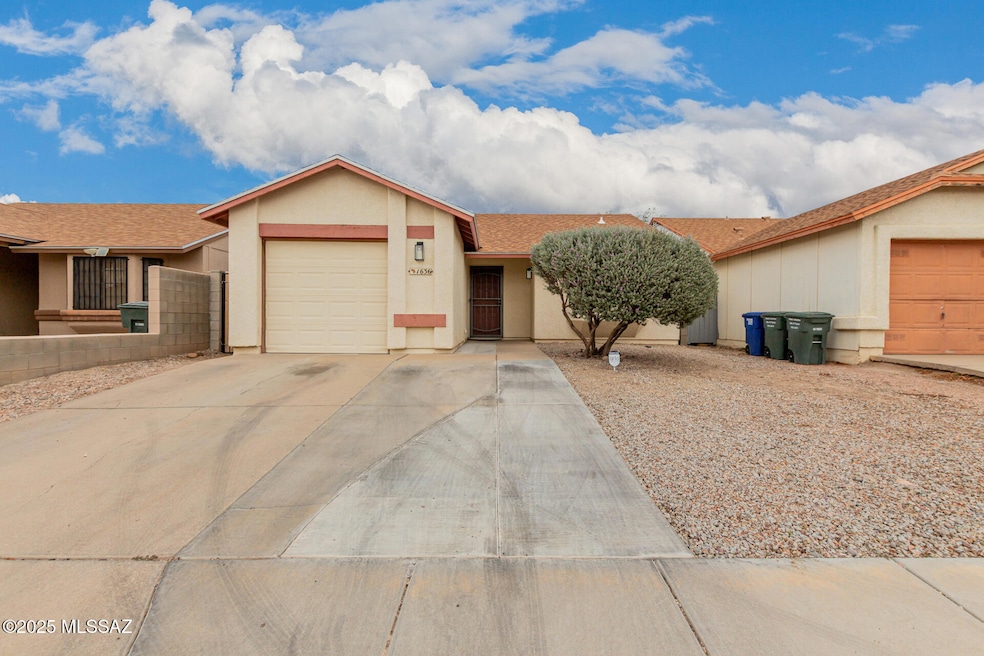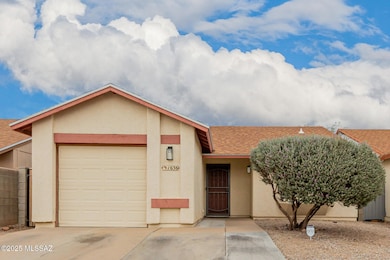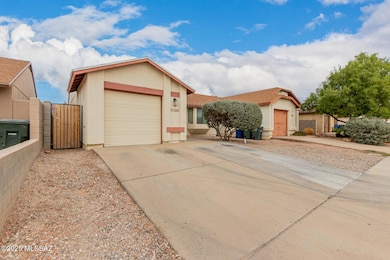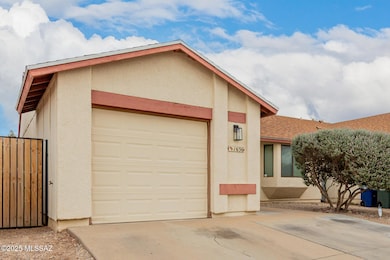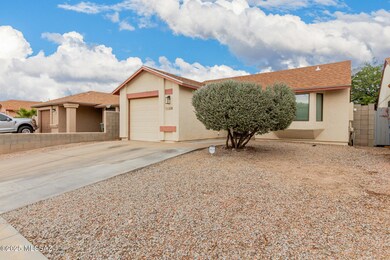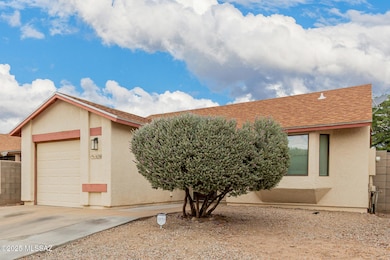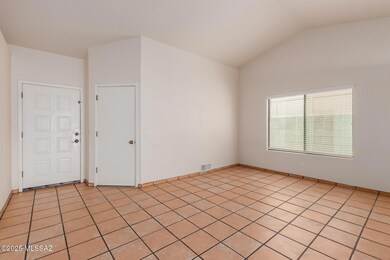1636 W Cochran St Tucson, AZ 85746
Midvale Park NeighborhoodEstimated payment $1,333/month
Highlights
- Vaulted Ceiling
- Granite Countertops
- Stainless Steel Appliances
- Ranch Style House
- Covered Patio or Porch
- Built-In Features
About This Home
Home, sweet home! This charming single-level residence in Oakbrook Villas At Midvale Park is ready to move in. Offering 2 beds, 1 bath, 1-car garage, and a low-care landscape. The inviting interior showcases tons of natural light, a neutral palette, tile flooring throughout, and vaulted ceilings that add to the airy feel. The welcoming living & dining room is perfect for receiving guests! The kitchen has SS elec range, granite counters, recessed lighting, wood cabinetry, a buffet cabinet, and sliding doors to the back. One bedroom with two closets, and the other one with a bay window. If you want to relax or enjoy BBQ, the private backyard awaits! A full-length covered patio and a large storage shed complete the picture. Minutes away from schools, shops, dining, & freeways. Make it yours!
Home Details
Home Type
- Single Family
Est. Annual Taxes
- $788
Year Built
- Built in 1988
Lot Details
- 3,311 Sq Ft Lot
- Southwest Facing Home
- Block Wall Fence
- Property is zoned Tucson - R2
Parking
- Garage
- Garage Door Opener
- Driveway
Home Design
- Ranch Style House
- Frame With Stucco
- Frame Construction
- Shingle Roof
Interior Spaces
- 814 Sq Ft Home
- Built-In Features
- Vaulted Ceiling
- Ceiling Fan
- Recessed Lighting
- Window Treatments
- Living Room
- Dining Area
- Storage Room
- Ceramic Tile Flooring
- Fire and Smoke Detector
Kitchen
- Dishwasher
- Stainless Steel Appliances
- Granite Countertops
- Disposal
Bedrooms and Bathrooms
- 2 Bedrooms
- 1 Full Bathroom
- Bathtub and Shower Combination in Primary Bathroom
Laundry
- Laundry Room
- Gas Dryer Hookup
Accessible Home Design
- No Interior Steps
- Level Entry For Accessibility
Eco-Friendly Details
- North or South Exposure
Outdoor Features
- Covered Patio or Porch
- Shed
Schools
- Grijalva Elementary School
- Pistor Middle School
- Pueblo High School
Utilities
- Forced Air Heating and Cooling System
- Electric Water Heater
- High Speed Internet
- Phone Available
- Cable TV Available
Community Details
- Property has a Home Owners Association
- Midvale Park Association
- Midvale Community
- Maintained Community
- The community has rules related to covenants, conditions, and restrictions
Map
Home Values in the Area
Average Home Value in this Area
Tax History
| Year | Tax Paid | Tax Assessment Tax Assessment Total Assessment is a certain percentage of the fair market value that is determined by local assessors to be the total taxable value of land and additions on the property. | Land | Improvement |
|---|---|---|---|---|
| 2025 | $788 | $6,756 | -- | -- |
| 2024 | $755 | $6,435 | -- | -- |
| 2023 | $813 | $6,128 | $0 | $0 |
| 2022 | $813 | $5,836 | $0 | $0 |
| 2021 | $808 | $5,294 | $0 | $0 |
| 2020 | $784 | $5,294 | $0 | $0 |
| 2019 | $773 | $7,373 | $0 | $0 |
| 2018 | $756 | $4,573 | $0 | $0 |
| 2017 | $752 | $4,573 | $0 | $0 |
| 2016 | $726 | $4,355 | $0 | $0 |
| 2015 | $704 | $4,148 | $0 | $0 |
Property History
| Date | Event | Price | List to Sale | Price per Sq Ft | Prior Sale |
|---|---|---|---|---|---|
| 11/20/2025 11/20/25 | For Sale | $240,000 | +108.7% | $295 / Sq Ft | |
| 03/12/2019 03/12/19 | Sold | $115,000 | 0.0% | $141 / Sq Ft | View Prior Sale |
| 02/10/2019 02/10/19 | Pending | -- | -- | -- | |
| 02/01/2019 02/01/19 | For Sale | $115,000 | 0.0% | $141 / Sq Ft | |
| 02/18/2016 02/18/16 | Rented | $850 | 0.0% | -- | |
| 02/18/2016 02/18/16 | For Rent | $850 | 0.0% | -- | |
| 03/05/2013 03/05/13 | Sold | $45,000 | 0.0% | $54 / Sq Ft | View Prior Sale |
| 02/03/2013 02/03/13 | Pending | -- | -- | -- | |
| 12/15/2012 12/15/12 | For Sale | $45,000 | -- | $54 / Sq Ft |
Purchase History
| Date | Type | Sale Price | Title Company |
|---|---|---|---|
| Warranty Deed | $114,336 | Pioneer Title | |
| Warranty Deed | $115,000 | Fidelity Natl Ttl Agcy Inc | |
| Interfamily Deed Transfer | -- | Mta | |
| Interfamily Deed Transfer | -- | Mta | |
| Special Warranty Deed | -- | Title Security Agency | |
| Trustee Deed | $114,395 | Tfnti | |
| Corporate Deed | -- | Tfnti | |
| Joint Tenancy Deed | $75,000 | -- | |
| Interfamily Deed Transfer | $63,000 | Fidelity Natl Title Agency I |
Mortgage History
| Date | Status | Loan Amount | Loan Type |
|---|---|---|---|
| Previous Owner | $11,500 | Stand Alone Second | |
| Previous Owner | $75,000 | New Conventional | |
| Previous Owner | $74,335 | FHA | |
| Previous Owner | $62,628 | FHA | |
| Closed | $2,000 | No Value Available |
Source: MLS of Southern Arizona
MLS Number: 22530107
APN: 137-31-1790
- 1713 W Cochran St
- 1716 W Cochran St
- 1731 W Newhall Dr
- 5146 S Lavender Fields Ln
- 1732 W Newhall Dr
- 5159 S Carriage Hills Dr
- 5313 S Oakhaven Dr
- 5199 S Carriage Hills Dr
- 5169 S Fox Trot Dr
- 1612 W Picton Arcade
- 5035 S Bloomfield Dr
- 1807 W Oviedo Ct
- 1831 W Oak Ridge Ct
- 5638 S Wood Crest Dr
- 1674 W Park Wood Ln Unit 159
- 1698 W Park Wood Ln Unit 171
- 1914 W Cord Wood Ct
- 1595 W Denning Ct
- 1725 W Haywood Place
- 4555 S Mission Rd Unit Lot 175
- 5099 S River Run Dr
- 4910 S River Run Dr
- 1502 W Bathurst Rd
- 1692 W Park Wood Ln Unit 170
- 5691 S Abbottsford Dr
- 1648 W Osasuna Dr
- 4555 S Mission Rd
- 4661 S Paseo Rio Bravo
- 4660 S Valley Rd
- 1732 W Rue Du Fleuve
- 4980 S 17th Ave
- 4381 S Via Rio Azul
- 1702 W Summer Dawn Dr
- 1774 W Summer Dawn Dr
- 1725 W Rita Marie Dr
- 4906 S 13th Ave
- 1451 W Ajo Way
- 1412 W Bronte Place
- 1867 W Ajo Way
- 504 W Great White St
