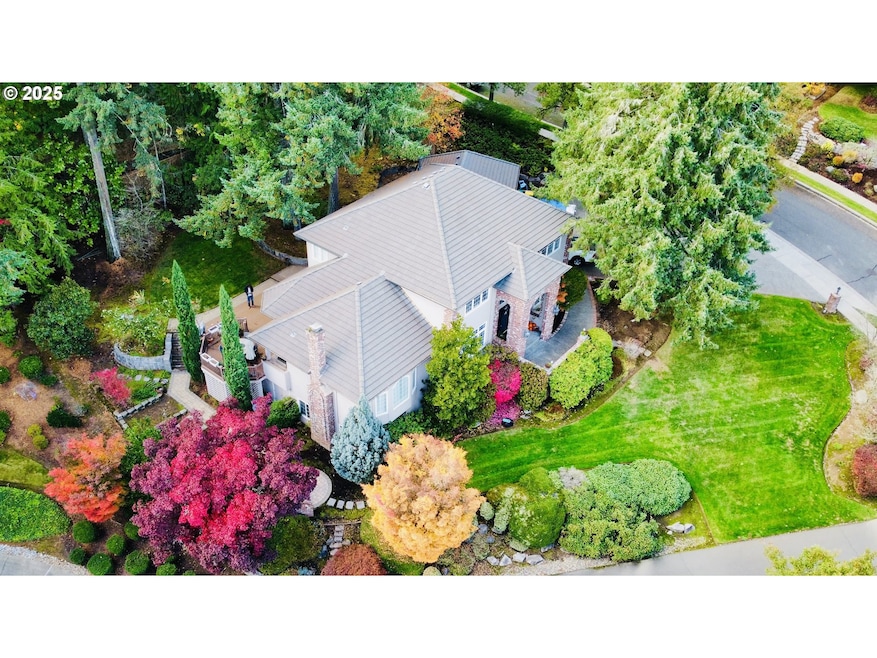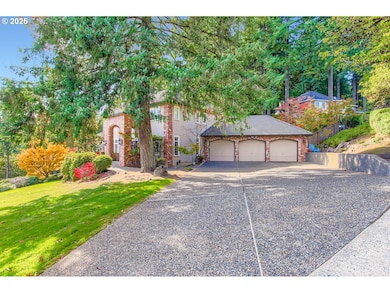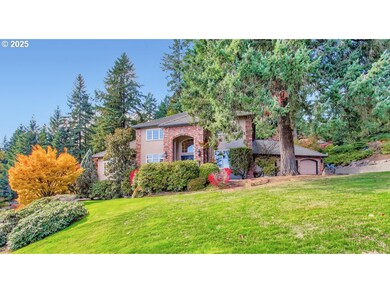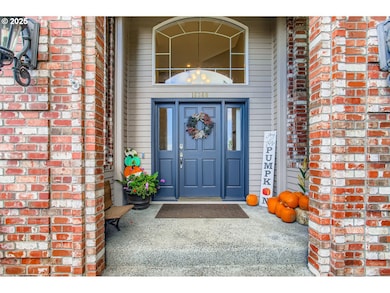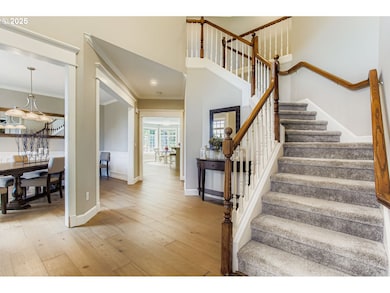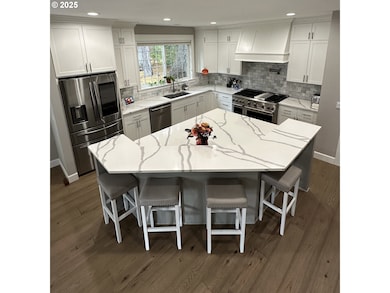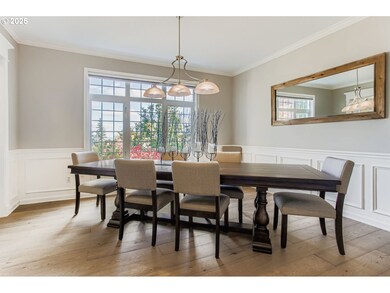16360 SW Nighthawk Dr Beaverton, OR 97007
Neighbors Southwest NeighborhoodEstimated payment $7,827/month
Highlights
- Basketball Court
- Home Theater
- View of Trees or Woods
- Nancy Ryles Elementary School Rated A-
- Lap Pool
- 0.46 Acre Lot
About This Home
Built in 1993 and completely remodeled in 2021, this immaculate home combines timeless quality with modern luxury! Set on nearly half an acre of beautifully manicured grounds, the property offers both privacy and curb appeal in a park-like setting. In these days of homes on tiny lots, it’s a refreshing sight.The stunning new kitchen features quartz counters, premium stainless-steel appliances, and thoughtful upgrades — including a pot filler above a gourmet stovetop. To make the home even cooler, there’s a hidden doorway leading to a private, cozy home theater complete with its own bar and bathroom — perfect for entertaining!Upstairs, the spacious primary suite showcases views of Mt. Hood, a luxurious bath, and a large walk-in closet. Custom built-ins, a main-level gym, and impeccable maintenance make this home truly stand out.Located in beautiful Murray Hill with community swimming pools, a lovely recreation center, and excellent schools. If you’re a selective buyer looking for an exciting, spotless home — your search ends here. Come see it for yourself!
Home Details
Home Type
- Single Family
Est. Annual Taxes
- $17,884
Year Built
- Built in 1993 | Remodeled
Lot Details
- 0.46 Acre Lot
- Level Lot
- Sprinkler System
- Landscaped with Trees
- Private Yard
HOA Fees
- $133 Monthly HOA Fees
Parking
- 3 Car Attached Garage
- Extra Deep Garage
- Garage Door Opener
- Driveway
Home Design
- Craftsman Architecture
- Contemporary Architecture
- Brick Exterior Construction
- Pillar, Post or Pier Foundation
- Tile Roof
- Wood Siding
- Lap Siding
Interior Spaces
- 3,722 Sq Ft Home
- 3-Story Property
- Bookcases
- Ceiling Fan
- Gas Fireplace
- Double Pane Windows
- Family Room
- Living Room
- Dining Room
- Home Theater
- Views of Woods
- Crawl Space
- Intercom Access
Kitchen
- Built-In Range
- Range Hood
- Microwave
- Dishwasher
- Wine Cooler
- Stainless Steel Appliances
- Kitchen Island
- Quartz Countertops
- Trash Compactor
- Disposal
- Pot Filler
Flooring
- Wood
- Wall to Wall Carpet
Bedrooms and Bathrooms
- 4 Bedrooms
Laundry
- Laundry Room
- Washer and Dryer
Eco-Friendly Details
- Watersense Fixture
Outdoor Features
- Lap Pool
- Basketball Court
- Deck
Schools
- Nancy Ryles Elementary School
- Highland Park Middle School
- Mountainside High School
Utilities
- Forced Air Heating and Cooling System
- Heating System Uses Gas
- Heat Pump System
- Gas Water Heater
- High Speed Internet
Listing and Financial Details
- Assessor Parcel Number R2006336
Community Details
Overview
- Murrayhill HOA, Phone Number (503) 524-4429
Recreation
- Tennis Courts
- Community Basketball Court
- Recreation Facilities
- Community Pool
Security
- Resident Manager or Management On Site
Map
Home Values in the Area
Average Home Value in this Area
Tax History
| Year | Tax Paid | Tax Assessment Tax Assessment Total Assessment is a certain percentage of the fair market value that is determined by local assessors to be the total taxable value of land and additions on the property. | Land | Improvement |
|---|---|---|---|---|
| 2026 | $17,175 | $838,450 | -- | -- |
| 2025 | $17,175 | $814,030 | -- | -- |
| 2024 | $16,216 | $790,330 | -- | -- |
| 2023 | $16,216 | $767,320 | $0 | $0 |
| 2022 | $15,520 | $767,320 | $0 | $0 |
| 2021 | $14,819 | $723,290 | $0 | $0 |
| 2020 | $14,521 | $702,230 | $0 | $0 |
| 2019 | $12,945 | $681,780 | $0 | $0 |
| 2018 | $13,422 | $661,930 | $0 | $0 |
| 2017 | $12,813 | $642,660 | $0 | $0 |
| 2016 | $12,648 | $623,950 | $0 | $0 |
| 2015 | $11,819 | $605,780 | $0 | $0 |
| 2014 | $11,525 | $588,140 | $0 | $0 |
Property History
| Date | Event | Price | List to Sale | Price per Sq Ft | Prior Sale |
|---|---|---|---|---|---|
| 11/10/2025 11/10/25 | Pending | -- | -- | -- | |
| 11/06/2025 11/06/25 | For Sale | $1,174,900 | +36.6% | $316 / Sq Ft | |
| 09/25/2020 09/25/20 | Sold | $860,000 | +1.3% | $231 / Sq Ft | View Prior Sale |
| 08/10/2020 08/10/20 | Pending | -- | -- | -- | |
| 08/10/2020 08/10/20 | For Sale | $849,000 | -- | $228 / Sq Ft |
Purchase History
| Date | Type | Sale Price | Title Company |
|---|---|---|---|
| Warranty Deed | -- | None Listed On Document | |
| Warranty Deed | $860,000 | Wfg Title |
Mortgage History
| Date | Status | Loan Amount | Loan Type |
|---|---|---|---|
| Previous Owner | $510,400 | New Conventional |
Source: Regional Multiple Listing Service (RMLS)
MLS Number: 603518249
APN: R2006336
- 16590 SW High Hill Ln
- 15900 SW Snowy Owl Ln
- 16090 SW White Bird St
- 15702 SW Snowy Owl Ln
- 15620 SW Snowy Owl Ln
- 11639 SW Champlin Ln
- 10850 SW Falcon Ct
- 12198 SW Champlin Ln
- 15598 SW Wren Ln
- 15557 SW Wren Ln
- 12276 SW Bittern Terrace
- 12270 SW Bittern Terrace
- 12266 SW Bittern Terrace
- 10585 SW 161st Ct
- 16004 SW Waxwing Way
- 12365 Curlew Way
- 12450 Curlew Way
- 12281 SW Bittern Terrace
- 12289 SW Bittern Terrace
- 12275 SW Bittern Terrace
