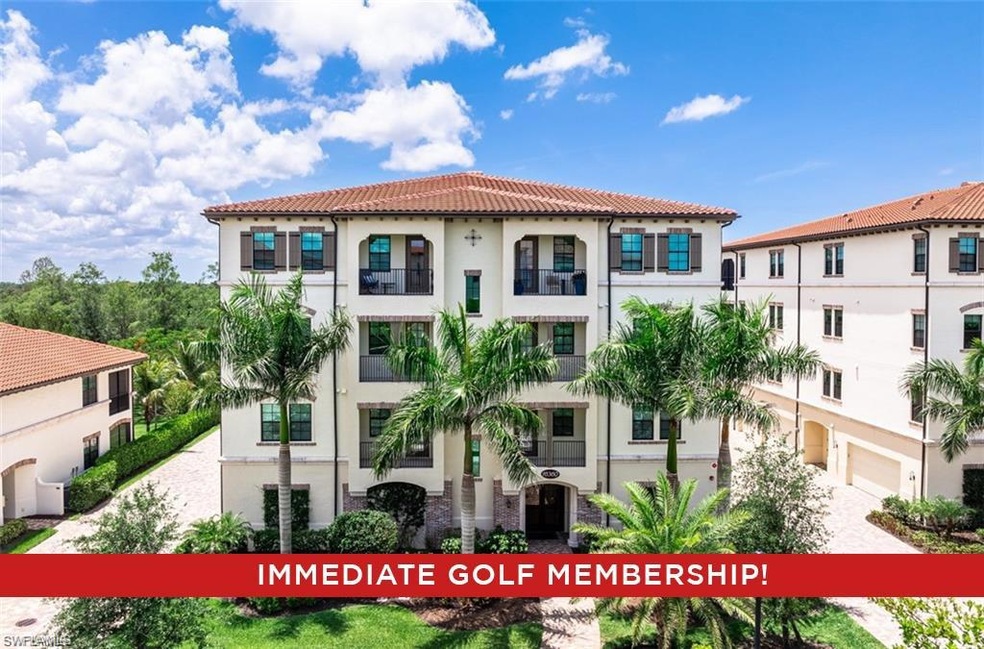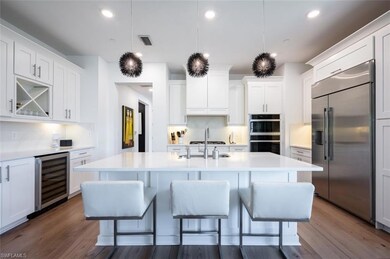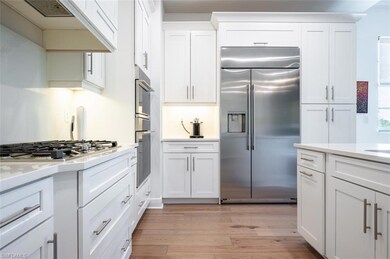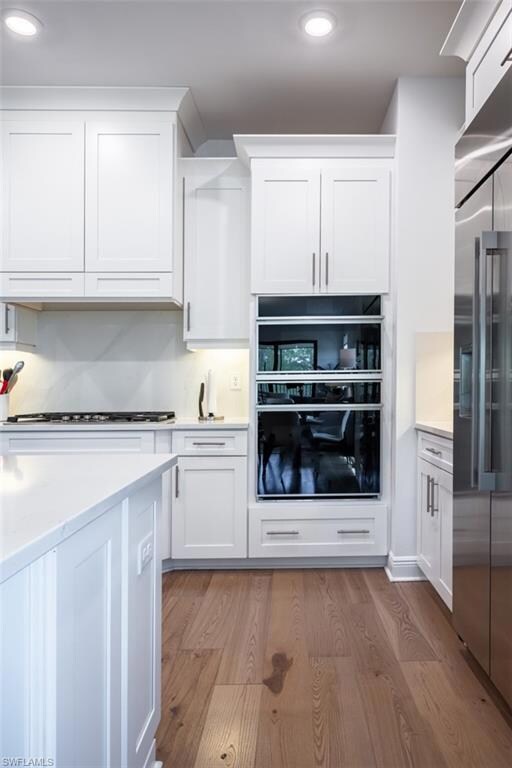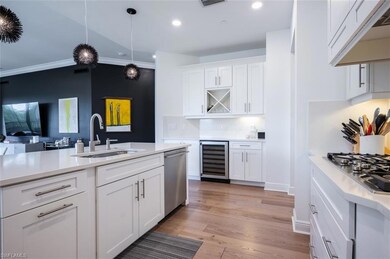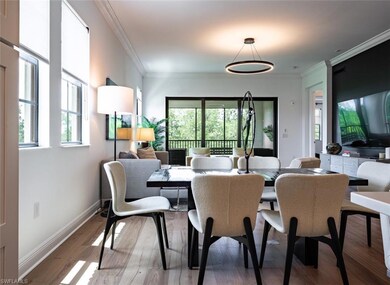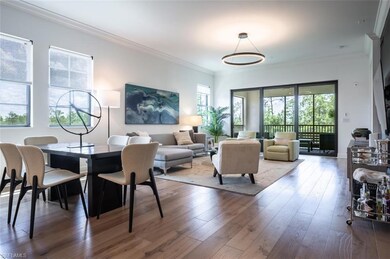16360 Viansa Way Unit 8-201 Naples, FL 34110
Talis Park NeighborhoodEstimated payment $11,824/month
Highlights
- Concierge
- Community Beach Access
- Golf Course Community
- Veterans Memorial Elementary School Rated A
- Full Service Day or Wellness Spa
- Fitness Center
About This Home
IMMEDIATE GOLF MEMBERSHIP! This highly sought-after Viansa Terrace home features stunning contemporary design paired with warm, modern decor. Upon entering via the private elevator, you are welcomed into a foyer leading to a thoughtfully designed open floor plan. This residence includes three bedrooms, each with en-suite bathrooms, and a cozy den/home office. The bright and airy kitchen boasts high-end appliances and beautiful quartz countertops, seamlessly connecting to the great room and spacious lanai, which offers tranquil views of the preserve. Additional highlights include ample storage and an oversized private two-car garage. Located within Talis Park, a premier golf course community designed by Norman, residents enjoy a variety of dining options, including the Vyne House and Casa Cortese Sports Pub. Talis Park features numerous amenities such as a community shuttle to Vanderbilt Beach, scenic walking paths, a resort-style pool, fitness center, spa, and a sports complex equipped with tennis courts, bocce courts, and a lap pool. This exceptional property is conveniently situated just moments away from world-class shopping, fine dining, entertainment, and the stunning white sand beaches of Southwest Florida.
Property Details
Home Type
- Condominium
Est. Annual Taxes
- $13,582
Year Built
- Built in 2021
Lot Details
- End Unit
- South Facing Home
- Sprinkler System
HOA Fees
Parking
- 2 Car Attached Garage
- Automatic Garage Door Opener
- Deeded Parking
Home Design
- Mid Level
- Contemporary Architecture
- Entry on the 2nd floor
- Concrete Block With Brick
- Stucco
- Tile
Interior Spaces
- 2,350 Sq Ft Home
- 1-Story Property
- Furnished
- Furnished or left unfurnished upon request
- Vaulted Ceiling
- Whole House Fan
- Ceiling Fan
- Single Hung Windows
- Sliding Windows
- French Doors
- Great Room
- Combination Dining and Living Room
- Den
- Screened Porch
- Home Security System
Kitchen
- Breakfast Bar
- Built-In Oven
- Microwave
- Dishwasher
- Wine Cooler
- Kitchen Island
- Built-In or Custom Kitchen Cabinets
- Disposal
Flooring
- Wood
- Tile
Bedrooms and Bathrooms
- 3 Bedrooms
- Split Bedroom Floorplan
- Built-In Bedroom Cabinets
- Walk-In Closet
- Dual Sinks
- Shower Only
Laundry
- Laundry Room
- Dryer
- Washer
- Laundry Tub
Utilities
- Central Heating and Cooling System
- Humidstat
- Underground Utilities
- High Speed Internet
- Cable TV Available
Listing and Financial Details
- Assessor Parcel Number 76560010904
- $5,000 special tax assessment
Community Details
Overview
- $55,000 Membership Fee
- 6 Units
- Private Membership Available
- Viansa Condos
- Talis Park Community
Amenities
- Concierge
- Full Service Day or Wellness Spa
- Restaurant
- Clubhouse
- Billiard Room
Recreation
- Community Beach Access
- Golf Course Community
- Tennis Courts
- Bocce Ball Court
- Community Playground
- Fitness Center
- Community Pool
- Putting Green
- Dog Park
- Bike Trail
Pet Policy
- Call for details about the types of pets allowed
Security
- High Impact Windows
- High Impact Door
- Fire and Smoke Detector
Map
Home Values in the Area
Average Home Value in this Area
Tax History
| Year | Tax Paid | Tax Assessment Tax Assessment Total Assessment is a certain percentage of the fair market value that is determined by local assessors to be the total taxable value of land and additions on the property. | Land | Improvement |
|---|---|---|---|---|
| 2025 | $13,582 | $1,132,800 | -- | $1,132,800 |
| 2024 | $13,100 | $1,102,250 | -- | $1,102,250 |
| 2023 | $13,100 | $1,060,000 | $0 | $1,060,000 |
| 2022 | $9,810 | $720,720 | $0 | $720,720 |
| 2021 | $3,542 | $100,000 | $100,000 | $0 |
| 2020 | $3,531 | $100,000 | $100,000 | $0 |
Property History
| Date | Event | Price | List to Sale | Price per Sq Ft | Prior Sale |
|---|---|---|---|---|---|
| 06/24/2025 06/24/25 | For Sale | $1,595,000 | +6.4% | $679 / Sq Ft | |
| 05/26/2022 05/26/22 | Sold | $1,499,000 | 0.0% | $638 / Sq Ft | View Prior Sale |
| 04/20/2022 04/20/22 | Pending | -- | -- | -- | |
| 04/20/2022 04/20/22 | For Sale | $1,499,000 | 0.0% | $638 / Sq Ft | |
| 04/09/2022 04/09/22 | Off Market | $1,499,000 | -- | -- | |
| 04/08/2022 04/08/22 | For Sale | $1,400,000 | +131.4% | $596 / Sq Ft | |
| 11/15/2021 11/15/21 | Sold | $605,000 | -4.0% | $257 / Sq Ft | View Prior Sale |
| 01/28/2021 01/28/21 | Pending | -- | -- | -- | |
| 01/27/2021 01/27/21 | For Sale | $630,000 | -- | $268 / Sq Ft |
Purchase History
| Date | Type | Sale Price | Title Company |
|---|---|---|---|
| Warranty Deed | $1,499,000 | Woods Weidenmiller Michetti & | |
| Special Warranty Deed | $605,000 | Lennar Title Inc | |
| Special Warranty Deed | $605,000 | New Title Company Name |
Mortgage History
| Date | Status | Loan Amount | Loan Type |
|---|---|---|---|
| Previous Owner | $400,000 | Credit Line Revolving |
Source: Naples Area Board of REALTORS®
MLS Number: 225050772
APN: 76560010904
- 16348 Viansa Way Unit 102
- 16355 Viansa Way Unit 302
- 16356 Viansa Way Unit 101
- 16374 Viansa Way Unit 302
- 16370 Viansa Way Unit 102
- 16382 Viansa Way Unit 3-202
- 16378 Viansa Way Unit 301
- 7005 Pinnacle Ln Unit 1501
- 6085 Pinnacle Ln Unit 1203
- 6095 Pinnacle Ln Unit 1304
- 16432 Carrara Way Unit 101
- 16432 Carrara Way Unit 102
- 6025 Pinnacle Ln Unit 6-602
- 3987 Brynwood Dr
- 16366 Corsica Way Unit 201
- 16364 Viansa Way Unit 7-202
- 16348 Viansa Way Unit 101
- 16352 Viansa Way Unit 10-101
- 16356 Viansa Way Unit 101
- 16390 Viansa Way Unit 1-202
- 16382 Viansa Way Unit 3-102
- 16386 Viansa Way
- 16391 Viansa Way Unit 101
- 6065 Pinnacle Ln Unit 1001
- 6025 Pinnacle Ln Unit 602
- 6015 Pinnacle Ln Unit 5
- 7000 Pinnacle Ln Unit 1401
- 16433 Carrara Way Unit 201
- 16366 Corsica Way Unit 102
- 3852 Jasmine Lake Ct
- 16122 Ravina Way
- 16210 Allura Cir
- 6655 Huntington Lakes Cir Unit 202
- 28000 Crest Preserve Cir
- 1937 Princess Ct
