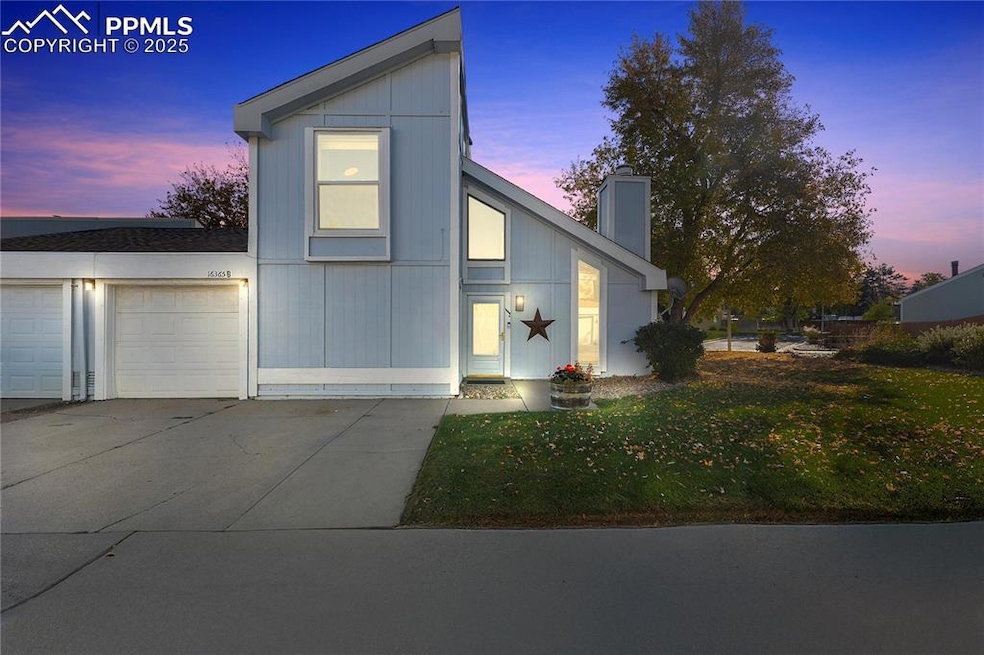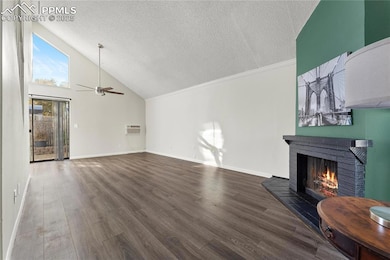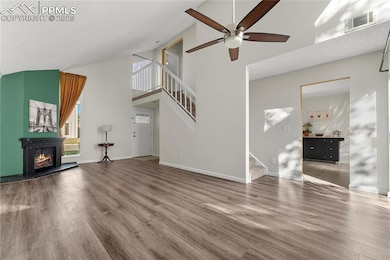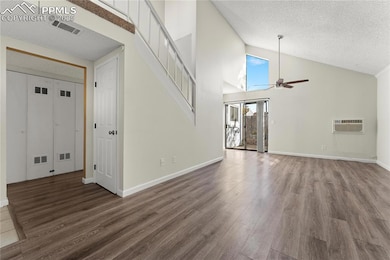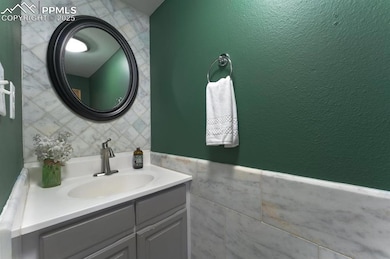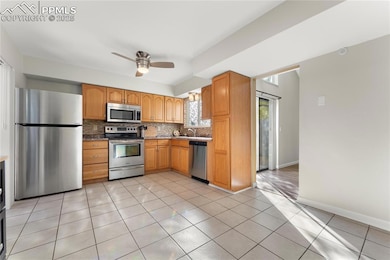16365 E Rice Place Unit B Aurora, CO 80015
Pheasant Run NeighborhoodEstimated payment $2,317/month
Highlights
- Vaulted Ceiling
- Main Floor Bedroom
- Concrete Porch or Patio
- Smoky Hill High School Rated A-
- 1 Car Attached Garage
- 2-minute walk to Sunburst Park
About This Home
Welcome to this beautifully updated 3-bedroom, 2.5-bath end-unit townhome in the Sunburst neighborhood. Move-in ready and filled with natural light, this spacious home offers a rare combination of a small private yard, attached one-car garage, and an unbeatable location-all at a great value. Inside, you'll find an inviting open layout with vaulted ceilings and stylish LVP flooring throughout the main level. Dual sliding glass doors fill the space with light and provide easy access to the backyard from both the kitchen and dining area, perfect for indoor-outdoor living. The kitchen flows seamlessly into the dining and living areas, making it ideal for entertaining or simply relaxing at home. A versatile front bedroom on the main level features brand-new carpet and works well as a guest room or home office. You'll also find a convenient half bath and laundry area on this floor. Upstairs, the primary suite offers a comfortable retreat with a large double closet and a private 3⁄4 bath with a tile shower. A third bedroom and another full bath complete the upper level, providing plenty of space for family or guests. Enjoy the low-maintenance backyard and patio, ideal for BBQs, lounging, or dining outdoors. This end unit shares only one wall (in the garage), ensuring added privacy. Recent updates include almost all new windows (2024), a new furnace and AC system (2024), and a new Class 4 roof (2023) providing peace of mind for years to come. You’ll love the convenient location, close to schools, parks, restaurants, and shopping. Cherry Creek State Park is just 3 miles away for swimming, paddle boarding, boating, or simply enjoying the outdoors. Quick access to Parker Rd, I-225, and E-470 makes commuting a breeze.
Listing Agent
ERA Shields Real Estate Brokerage Phone: (719) 593-1000 Listed on: 10/16/2025
Home Details
Home Type
- Single Family
Est. Annual Taxes
- $1,828
Year Built
- Built in 1980
Lot Details
- 2,570 Sq Ft Lot
- Back Yard Fenced
- Landscaped
- Level Lot
HOA Fees
- $216 Monthly HOA Fees
Parking
- 1 Car Attached Garage
- Garage Door Opener
- Driveway
Home Design
- Slab Foundation
- Shingle Roof
- Wood Siding
Interior Spaces
- 1,344 Sq Ft Home
- 2-Story Property
- Vaulted Ceiling
- Ceiling Fan
Kitchen
- Microwave
- Dishwasher
- Disposal
Flooring
- Carpet
- Laminate
- Ceramic Tile
Bedrooms and Bathrooms
- 3 Bedrooms
- Main Floor Bedroom
Laundry
- Dryer
- Washer
Schools
- Laredo Middle School
- Smoky Hill High School
Utilities
- Forced Air Heating and Cooling System
- Cooling System Mounted In Outer Wall Opening
Additional Features
- Remote Devices
- Concrete Porch or Patio
Map
Home Values in the Area
Average Home Value in this Area
Tax History
| Year | Tax Paid | Tax Assessment Tax Assessment Total Assessment is a certain percentage of the fair market value that is determined by local assessors to be the total taxable value of land and additions on the property. | Land | Improvement |
|---|---|---|---|---|
| 2024 | $1,612 | $23,296 | -- | -- |
| 2023 | $1,612 | $23,296 | $0 | $0 |
| 2022 | $1,415 | $19,530 | $0 | $0 |
| 2021 | $1,423 | $19,530 | $0 | $0 |
| 2020 | $1,380 | $19,220 | $0 | $0 |
| 2019 | $1,332 | $19,220 | $0 | $0 |
| 2018 | $1,176 | $15,948 | $0 | $0 |
| 2017 | $1,159 | $15,948 | $0 | $0 |
| 2016 | $907 | $11,709 | $0 | $0 |
| 2015 | $863 | $11,709 | $0 | $0 |
| 2014 | $653 | $7,841 | $0 | $0 |
| 2013 | -- | $7,470 | $0 | $0 |
Property History
| Date | Event | Price | List to Sale | Price per Sq Ft |
|---|---|---|---|---|
| 10/30/2025 10/30/25 | Pending | -- | -- | -- |
| 10/16/2025 10/16/25 | For Sale | $370,000 | -- | $275 / Sq Ft |
Purchase History
| Date | Type | Sale Price | Title Company |
|---|---|---|---|
| Special Warranty Deed | $321,732 | Fidelity National Title | |
| Warranty Deed | $199,000 | Equity Title | |
| Special Warranty Deed | $119,000 | Williams Title Guaranty & Es | |
| Warranty Deed | $150,500 | Land Title Guarantee Company | |
| Quit Claim Deed | -- | Land Title | |
| Deed | -- | -- | |
| Deed | -- | -- | |
| Deed | -- | -- |
Mortgage History
| Date | Status | Loan Amount | Loan Type |
|---|---|---|---|
| Open | $314,204 | FHA | |
| Previous Owner | $195,395 | FHA | |
| Previous Owner | $148,174 | FHA |
Source: Pikes Peak REALTOR® Services
MLS Number: 1273789
APN: 2073-08-1-23-059
- 16396 E Rice Place Unit B
- 16505 E Stanford Place
- 16229 E Stanford Place
- 4617 S Norfolk Way
- 4538 S Nucla St
- 4602 S Lewiston Way
- 4557 S Laredo St
- 4638 S Kittredge St
- 4229 S Mobile Cir Unit B
- 4678 S Lewiston Way
- 4614 S Kalispell Way
- 16289 E Wagontrail Dr
- 4609 S Kalispell Way
- 4130 S Laredo Way
- 4436 S Kalispell Cir
- 16975 E Temple Place
- 4128 S Olathe Way
- 4105 S Laredo Way
- 16038 E Oxford Dr
- 15747 E Union Ave
