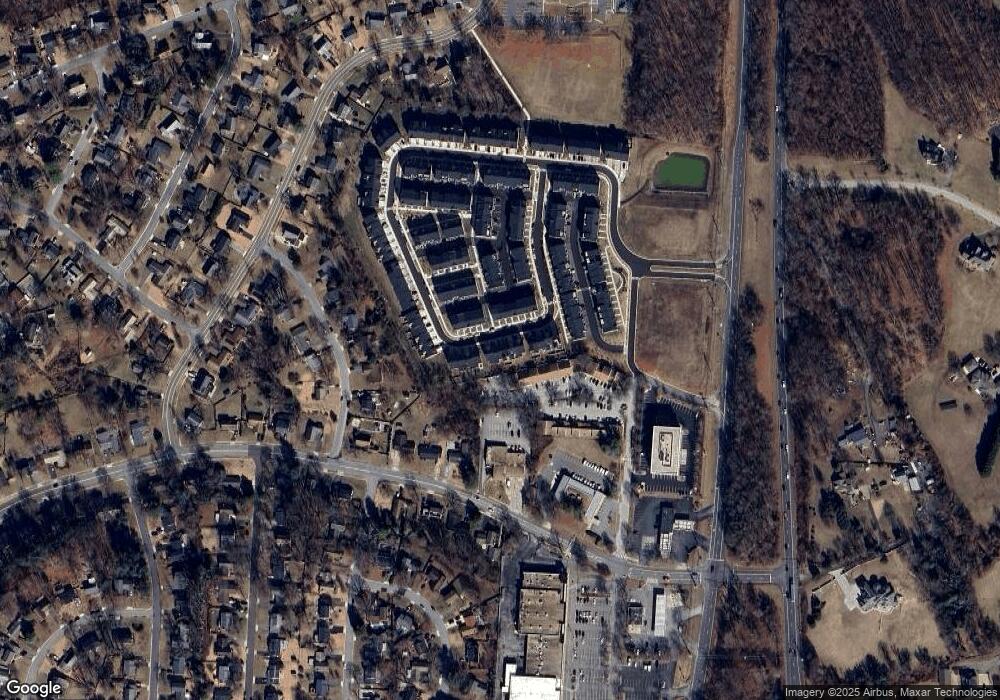Estimated Value: $589,096 - $660,000
4
Beds
4
Baths
4,360
Sq Ft
$143/Sq Ft
Est. Value
About This Home
This home is located at 16366 Fife Way, Bowie, MD 20716 and is currently estimated at $622,524, approximately $142 per square foot. 16366 Fife Way is a home located in Prince George's County with nearby schools including Pointer Ridge Elementary School, Benjamin Tasker Middle School, and Bowie High School.
Ownership History
Date
Name
Owned For
Owner Type
Purchase Details
Closed on
Oct 24, 2022
Sold by
Caruso Builder Amber Ridge Llc
Bought by
Hughes Lavaughn
Current Estimated Value
Home Financials for this Owner
Home Financials are based on the most recent Mortgage that was taken out on this home.
Original Mortgage
$485,125
Outstanding Balance
$468,871
Interest Rate
6.7%
Mortgage Type
New Conventional
Estimated Equity
$153,653
Purchase Details
Closed on
Jan 31, 2022
Sold by
Cbr Amber Ridge Llc
Bought by
Caruso Builder Amber Ridge Llc
Create a Home Valuation Report for This Property
The Home Valuation Report is an in-depth analysis detailing your home's value as well as a comparison with similar homes in the area
Home Values in the Area
Average Home Value in this Area
Purchase History
| Date | Buyer | Sale Price | Title Company |
|---|---|---|---|
| Hughes Lavaughn | $551,125 | -- | |
| Caruso Builder Amber Ridge Llc | $1,147,500 | Eagle Title |
Source: Public Records
Mortgage History
| Date | Status | Borrower | Loan Amount |
|---|---|---|---|
| Open | Hughes Lavaughn | $485,125 |
Source: Public Records
Tax History Compared to Growth
Tax History
| Year | Tax Paid | Tax Assessment Tax Assessment Total Assessment is a certain percentage of the fair market value that is determined by local assessors to be the total taxable value of land and additions on the property. | Land | Improvement |
|---|---|---|---|---|
| 2025 | $8,418 | $547,900 | $75,000 | $472,900 |
| 2024 | $8,418 | $541,067 | $0 | $0 |
| 2023 | $7,959 | $534,233 | $0 | $0 |
| 2022 | $261 | $16,200 | $16,200 | $0 |
| 2021 | $261 | $16,200 | $16,200 | $0 |
Source: Public Records
Map
Nearby Homes
- 16374 Fife Way
- 16380 Fife Way
- 16430 Fife Way
- 16497 Fife Way
- 1313 Palmyra Ln
- 16115 Pointer Ridge Dr
- 1310 Pennington Ln
- 1305 Pennington Ln
- 16111 Pond Meadow Ln
- 16305 Ayrwood Ln
- 16309 Ayrwood Ln
- 1508 Pernell Ct
- 15901 Perkins Ln
- 16216 Audubon Ln
- 16239 Pennsbury Dr
- 16205 Pennsbury Dr
- 814 Pengrove Ct
- 16203 Pennsbury Dr
- 16113 Parklawn Place
- 810 Pengrove Ct
- 16368 Fife Way
- 16364 Fife Way
- 16376 Fife Way
- 16362 Fife Way
- 16400 Fife Way
- 16378 Fife Way
- 16360 Fife Way
- 16369 Fife Way
- 16371 Fife Way
- 16356 Fife Way
- 16365 Fife Way
- 16373 Fife Way Unit 516 C
- 16363 Fife Way
- 16375 Fife Way Unit 516 B
- 16375 Fife Way
- 16361 Fife Way Unit 515C
- 16361 Fife Way
- 16359 Fife Way
- 16377 Fife Way
- 16377 Fife Way Unit 516A SPEC
