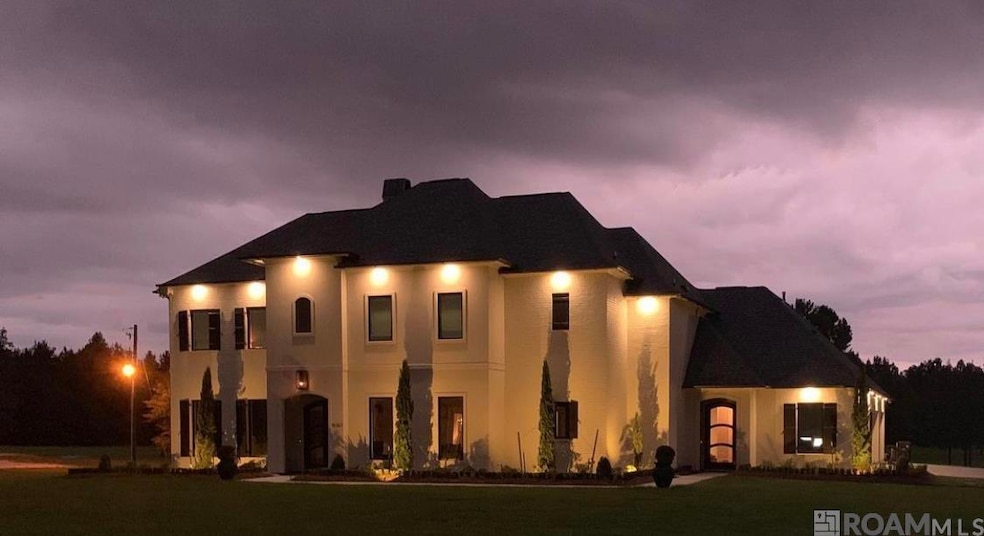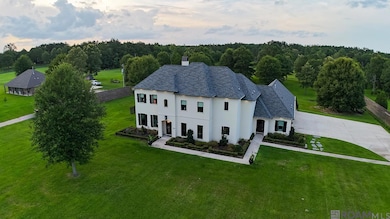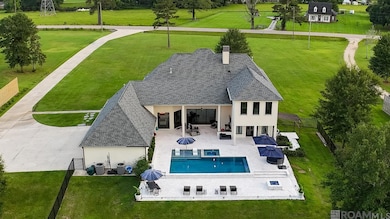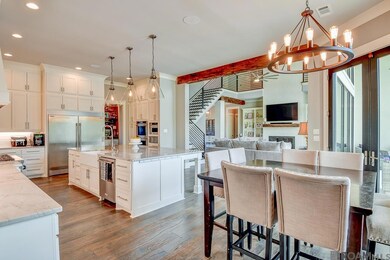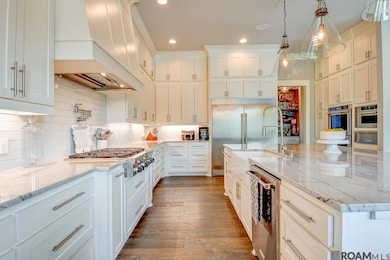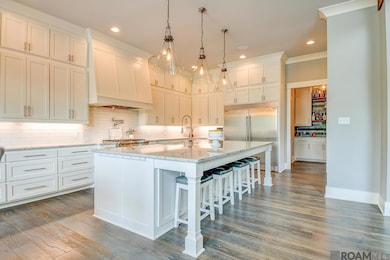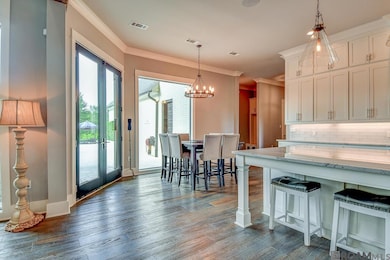16367 Greenwell Spring Point Hudson Rd Central, LA 70739
Estimated payment $9,861/month
Highlights
- Gunite Pool
- 5.98 Acre Lot
- Freestanding Bathtub
- Bellingrath Hills Elementary School Rated A-
- Contemporary Architecture
- Wood Flooring
About This Home
This luxurious and exceptional single-family residence offers an expansive 4,614 square feet of thoughtfully designed living space, situated on 5.98 acres of secluded privacy within the City of Central, LA municipal limits. The home features a 3-car garage, 2 bedrooms and 2 full baths on the main level, and 4 bedrooms with 2 full baths upstairs. Additional highlights include a formal dining room, an exquisite pantry, and a large laundry room equipped with a convenient laundry chute from the second floor. Complete with indoor Sonos and outdoor Sonance audio surround sound system and security cameras. Upon entering, you're welcomed by rich wood flooring that flows throughout the main living areas, beautifully accented by reclaimed wood beams. The expansive open floor plan is perfect for both entertaining guests and enjoying quiet family moments. The chef’s kitchen features abundant cabinetry for all your storage needs and showcases a stunning, oversized quartzite island that seamlessly connects to the grand living room with soaring 22-foot ceilings. A large, floor-to-ceiling brick fireplace serves as a striking focal point. The stunning two-story living room showcases a full wall of windows that frame picturesque views of the outdoor living space. Step outside to enjoy a beautifully designed area featuring a built-in grill, a Kamado Joe ceramic cooker, and a tumbled marble patio that surrounds a sparkling in-ground gunite pool with spa and gas heater. A cozy natural gas fire pit offers the perfect spot for evening gatherings or quiet relaxation under the stars. The entire space is securely enclosed by an elegant black wrought iron fence, offering both safety and style. The master bedroom is a true retreat, showcasing reclaimed wood wall paneling and a door leading directly to the patio. The ensuite bath offers a modern standalone tub, glass-enclosed shower, his-and-her vanities, and a large custom closet complete with a dedicated shoe wall.
Home Details
Home Type
- Single Family
Year Built
- Built in 2017
Lot Details
- 5.98 Acre Lot
- Lot Dimensions are 225.86 x 1047.92 x 226.86 x 1047.88
- Wrought Iron Fence
- Privacy Fence
- Wood Fence
- Landscaped
Home Design
- Contemporary Architecture
- Brick Exterior Construction
- Frame Construction
- Shingle Roof
Interior Spaces
- 4,614 Sq Ft Home
- 2-Story Property
- Crown Molding
- Ceiling height of 9 feet or more
- Ceiling Fan
- Wood Burning Fireplace
- Window Treatments
- Laundry Room
Kitchen
- Double Oven
- Gas Cooktop
- Microwave
- Dishwasher
Flooring
- Wood
- Ceramic Tile
Bedrooms and Bathrooms
- 6 Bedrooms
- Primary Bedroom on Main
- En-Suite Bathroom
- Walk-In Closet
- 4 Full Bathrooms
- Double Vanity
- Freestanding Bathtub
- Soaking Tub
- Separate Shower
Parking
- 4 Car Garage
- Driveway
Pool
- Gunite Pool
- Spa
Outdoor Features
- Covered Patio or Porch
- Outdoor Kitchen
- Outdoor Speakers
Utilities
- Multiple cooling system units
- Multiple Heating Units
- Heating System Uses Gas
Community Details
- Rural Tract Subdivision
Map
Home Values in the Area
Average Home Value in this Area
Property History
| Date | Event | Price | List to Sale | Price per Sq Ft | Prior Sale |
|---|---|---|---|---|---|
| 07/22/2025 07/22/25 | For Sale | $1,569,995 | +1021.4% | $340 / Sq Ft | |
| 09/28/2012 09/28/12 | Sold | -- | -- | -- | View Prior Sale |
| 09/06/2012 09/06/12 | Pending | -- | -- | -- | |
| 05/30/2012 05/30/12 | For Sale | $140,000 | -- | -- |
Source: Greater Baton Rouge Association of REALTORS®
MLS Number: 2025013670
- 16527 Pernecia Ave
- 16033 Wiggins Dr
- 16033 Greenwell Spring Point Hudson Rd
- 16027 Greenwell Spring Point Hudson Rd
- 25191 Greenwell Springs Rd
- 16142 Redstone Dr
- 16035 Greycliff Ave
- 16074 Greycliff Ave
- 16124 Blackstone Dr
- 25041 Old Greenwell Springs Rd
- 15956 Redstone Ct
- 31425 Greenwell Springs Rd
- 13945 Greenwell Spring Point Hudson Rd
- 15725 El Ranchitos Ave
- TBD Riley Rd
- 16520 Hubbs Rd
- 15324 E Beaver Dr
- 14854 Castle Dr
- 16275 Alphonse Forbes Rd
- 15179 W Beaver Dr
- 15348 Crystal Dr Unit 15348 Crystal Dr
- 16950 River Birch Ave
- 16382 Hooper Rd Unit A1
- 11526 Mccullough Rd
- 14732 Hooper Rd Unit B
- 14732 Hooper Rd
- 14743 Central Woods Ave Unit C
- 11825 Spring Meadow Dr
- 10263 Alderman Dr
- 10127 Grayton Dr
- 14150 Grand Settlement Blvd
- 9655 Sullivan Rd
- 32744 Carolee Cir
- 32730 Carolee Cir
- 32720 Carolee Cir
- 32440 Freshwater Ave
- 31855 Louisiana 16 Unit 1304
- 31855 Louisiana 16 Unit 1504
- 31855 Louisiana 16 Unit 801
- 7615 Magnolia Beach Rd
