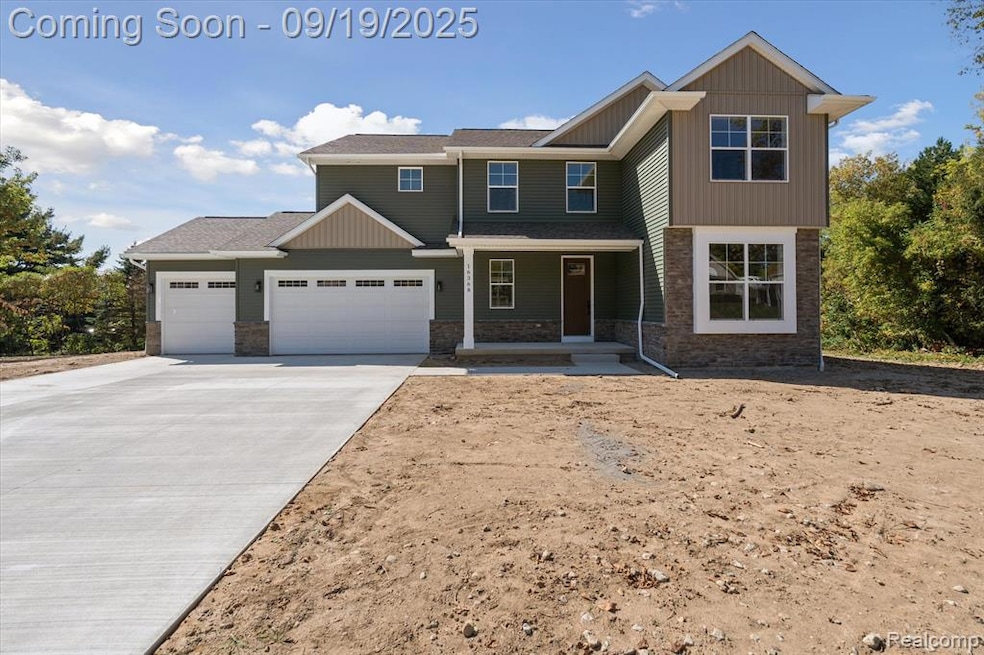16368 Shadow Ln Linden, MI 48451
Estimated payment $3,338/month
Highlights
- 0.88 Acre Lot
- Colonial Architecture
- 3 Car Attached Garage
- Hyatt Elementary School Rated A-
- No HOA
- Laundry Room
About This Home
Welcome to this stunning, custom-built Craftsman Colonial home, nestled on a nearly 1-acre lot in the highly sought-after Linden School District. Boasting 5 spacious bedrooms and 2.5 luxurious bathrooms, this home offers the perfect balance of modern design and timeless charm.
From the moment you step inside, you’ll be captivated by the abundance of natural light streaming through large windows, illuminating every room. The open-concept living spaces are enhanced by custom-built finishes, showcasing the exceptional craftsmanship throughout. The main floor features a generously sized great room, perfect for family gatherings and entertaining, while the chef-inspired kitchen includes a huge pantry and high-end cabinetry.
With oversized closets in every bedroom and ample storage space, organization has never been easier. The second-floor laundry room adds a layer of convenience, keeping chores out of sight and out of mind. The full basement is plumbed for a bathroom, and ready for your personal touch, offering endless possibilities for additional living space, a home theater, or a recreational area.
Step outside to enjoy the large, covered porch at the rear of the home, perfect for morning coffee or evening relaxation. The expansive yard offers privacy, with plenty of room for outdoor activities or potential future enhancements. Pole barns and outbuildings are allowed on the property, offering additional space for storage, hobbies, or work.
This home has been thoughtfully designed with exceptional attention to detail, ensuring a truly move-in-ready experience. A 3-car garage, fully drywalled with epoxy floors, provides ample room for vehicles and storage, and a builder warranty gives peace of mind for years to come.
With a perfect location close to local lakes, restaurants, shopping and more, don’t miss the opportunity to make this dream home yours—schedule a showing today and experience the perfect blend of comfort, style, and functionality.
Listing Agent
Berkshire Hathaway HomeServices Michigan Real Est License #6501431441 Listed on: 09/19/2025

Home Details
Home Type
- Single Family
Est. Annual Taxes
Year Built
- Built in 2025
Lot Details
- 0.88 Acre Lot
- Lot Dimensions are 170x257x169x258
Parking
- 3 Car Attached Garage
Home Design
- Colonial Architecture
- Craftsman Architecture
- Poured Concrete
- Stone Siding
- Vinyl Construction Material
Interior Spaces
- 2,502 Sq Ft Home
- 2-Story Property
- Laundry Room
- Unfinished Basement
Bedrooms and Bathrooms
- 5 Bedrooms
Location
- Ground Level
Utilities
- Forced Air Heating System
- Heating System Uses Natural Gas
Community Details
- No Home Owners Association
- Shadow Lane Condos Subdivision
Listing and Financial Details
- Assessor Parcel Number 0631676002
Map
Home Values in the Area
Average Home Value in this Area
Tax History
| Year | Tax Paid | Tax Assessment Tax Assessment Total Assessment is a certain percentage of the fair market value that is determined by local assessors to be the total taxable value of land and additions on the property. | Land | Improvement |
|---|---|---|---|---|
| 2025 | $526 | $29,300 | $0 | $0 |
| 2024 | $218 | $27,500 | $0 | $0 |
| 2023 | $208 | $22,500 | $0 | $0 |
| 2022 | $466 | $22,500 | $0 | $0 |
| 2021 | $451 | $22,500 | $0 | $0 |
| 2020 | $186 | $20,000 | $0 | $0 |
| 2019 | $186 | $20,000 | $0 | $0 |
| 2018 | $423 | $20,000 | $0 | $0 |
| 2017 | $408 | $20,000 | $0 | $0 |
| 2016 | $410 | $15,000 | $0 | $0 |
| 2015 | $406 | $13,000 | $0 | $0 |
| 2014 | $172 | $12,500 | $0 | $0 |
| 2012 | -- | $14,000 | $14,000 | $0 |
Property History
| Date | Event | Price | List to Sale | Price per Sq Ft |
|---|---|---|---|---|
| 10/02/2025 10/02/25 | Pending | -- | -- | -- |
| 09/19/2025 09/19/25 | For Sale | $624,900 | -- | $250 / Sq Ft |
Purchase History
| Date | Type | Sale Price | Title Company |
|---|---|---|---|
| Warranty Deed | $55,000 | Liberty Title | |
| Quit Claim Deed | -- | Lawyers Title |
Source: Realcomp
MLS Number: 20251037939
APN: 06-31-676-002
- 16396 Shadow Ln
- The Hampton Plan at Cider Creek
- The Charlotte Plan at Cider Creek
- The Columbia Plan at Cider Creek
- The Bloomington Plan at Cider Creek
- The Austin Plan at Cider Creek
- The Berkeley Plan at Cider Creek
- The Princeton Plan at Cider Creek
- The Harrison Plan at Cider Creek
- The Oxford Plan at Cider Creek
- The Madison Plan at Cider Creek
- 16261 Rogan Dr
- 16257 Rogan Dr
- 16245 Rogan Dr
- 16225 Rogan Dr
- 16165 Rogan Dr
- 16534 W Horseshoe Trail
- 6187 Parker Dr
- 16248 Orchard Trail Unit 2
- 16621 Charles Town Ct
