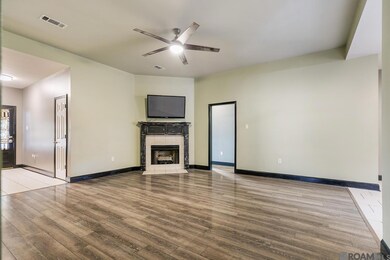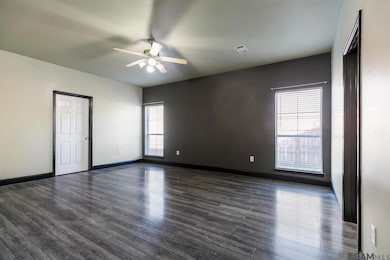16369 W Great Oak Ct Prairieville, LA 70769
Estimated payment $1,595/month
Highlights
- Above Ground Pool
- Deck
- Wood Flooring
- Galvez Primary School Rated A
- French Architecture
- Covered Patio or Porch
About This Home
Well-Maintained & Move-In Ready! This beautiful 3-bedroom, 2-bath home has been well cared for and recently updated, offering both comfort and style. Step inside to find a spacious foyer with a convenient storage closet that opens into a bright, open living and dining area — perfect for entertaining family and friends. The kitchen shines with quartz countertops, stainless steel appliances, and ample cabinet space, making it a true centerpiece of the home. All bedrooms are generously sized, with one featuring its own walk-in closet, while the primary suite is oversized with an extra-large walk-in closet, creating the perfect retreat. Outside, enjoy the fenced backyard with plenty of room to play or relax. The oversized patio and large deck with an above-ground pool provide the ultimate setup for outdoor entertaining. A storage shed and mature trees add both functionality and charm. Located in a Rural Development loan-approved area, this home may qualify for 100% financing — making it an incredible opportunity! Don’t miss your chance to call this one home! Call today to schedule your showing.
Home Details
Home Type
- Single Family
Est. Annual Taxes
- $1,082
Year Built
- Built in 1998
Lot Details
- 0.27 Acre Lot
- Lot Dimensions are 85x142
- Privacy Fence
- Wood Fence
- Landscaped
HOA Fees
- $13 Monthly HOA Fees
Home Design
- French Architecture
- Brick Exterior Construction
- Slab Foundation
- Frame Construction
- Shingle Roof
- Vinyl Siding
Interior Spaces
- 1,740 Sq Ft Home
- 1-Story Property
- Ceiling height of 9 feet or more
- Ceiling Fan
- Gas Log Fireplace
- Window Screens
- Washer and Electric Dryer Hookup
Kitchen
- Oven or Range
- Microwave
- Dishwasher
- Stainless Steel Appliances
- Disposal
Flooring
- Wood
- Ceramic Tile
Bedrooms and Bathrooms
- 3 Bedrooms
- En-Suite Bathroom
- Walk-In Closet
- 2 Full Bathrooms
- Double Vanity
Home Security
- Home Security System
- Fire and Smoke Detector
Parking
- 2 Car Garage
- Garage Door Opener
Outdoor Features
- Above Ground Pool
- Deck
- Covered Patio or Porch
Utilities
- Cooling Available
- Heating System Uses Gas
Community Details
- Association fees include common areas, maint subd entry hoa
- Galvez Oaks Subd Subdivision
Map
Home Values in the Area
Average Home Value in this Area
Tax History
| Year | Tax Paid | Tax Assessment Tax Assessment Total Assessment is a certain percentage of the fair market value that is determined by local assessors to be the total taxable value of land and additions on the property. | Land | Improvement |
|---|---|---|---|---|
| 2024 | $1,082 | $18,120 | $3,000 | $15,120 |
| 2023 | $957 | $16,870 | $3,000 | $13,870 |
| 2022 | $1,724 | $16,870 | $3,000 | $13,870 |
| 2021 | $1,723 | $16,870 | $3,000 | $13,870 |
| 2020 | $1,770 | $16,870 | $3,000 | $13,870 |
| 2019 | $1,783 | $16,870 | $3,000 | $13,870 |
| 2018 | $1,763 | $13,870 | $0 | $13,870 |
| 2017 | $1,763 | $13,870 | $0 | $13,870 |
| 2015 | $1,773 | $13,870 | $0 | $13,870 |
| 2014 | $1,773 | $16,870 | $3,000 | $13,870 |
Property History
| Date | Event | Price | List to Sale | Price per Sq Ft | Prior Sale |
|---|---|---|---|---|---|
| 10/31/2025 10/31/25 | For Sale | $285,000 | +72.8% | $164 / Sq Ft | |
| 12/17/2014 12/17/14 | Sold | -- | -- | -- | View Prior Sale |
| 11/09/2014 11/09/14 | Pending | -- | -- | -- | |
| 10/27/2014 10/27/14 | For Sale | $164,900 | -- | $96 / Sq Ft |
Purchase History
| Date | Type | Sale Price | Title Company |
|---|---|---|---|
| Deed | -- | Stewart Title Guaranty Co |
Mortgage History
| Date | Status | Loan Amount | Loan Type |
|---|---|---|---|
| Open | $162,244 | New Conventional |
Source: Greater Baton Rouge Association of REALTORS®
MLS Number: 2025020083
APN: 20009-593
- 16472 Orchard Way Dr
- 16520 Orchard Way Dr
- 16264 Greenwood Dr
- 15290 E Henderson Dr
- 17052 Nathans Ln
- 17164 Highway 933
- 43208 S Henderson Ave
- 16559 Ole Homestead Ln
- 43294 Collyns Cove
- 16083 Leni Dr
- 43262 Collyns Cove
- 42391 Collyns Cove
- 43345 Collyns Cove
- 43541 Collyns Cove
- 16322 Timberstone Dr
- 17143 Mcconnell Rd
- 43419 Collyns Cove
- 42338 Lakestone Dr
- 18158 Louisiana 933
- 16393 Stewart Rd
- 15254 E Bayou Dr
- 16276 Timberstone Dr
- 42403 Tigers Eye Stone Ave
- 15254 John West Rd
- 17599 Feather Ridge Dr
- 17441 Berkshire Dr
- 40468 W Hernandez Ave Unit 2
- 17240 Rennes Dr
- 17160 Fountainbleau Dr
- 40477 Sagefield Ct
- 14407 Tanya Dr
- 40344 Crestridge Dr
- 17235 Ledgestone Dr
- 43451 Cannon Rd
- 41063 Cannon Rd
- 12149 J C Rd
- 14496 Airline Hwy
- 1909 N Airline Hwy
- 23436 Mango Dr
- 1612 N Coontrap Rd Unit 26







