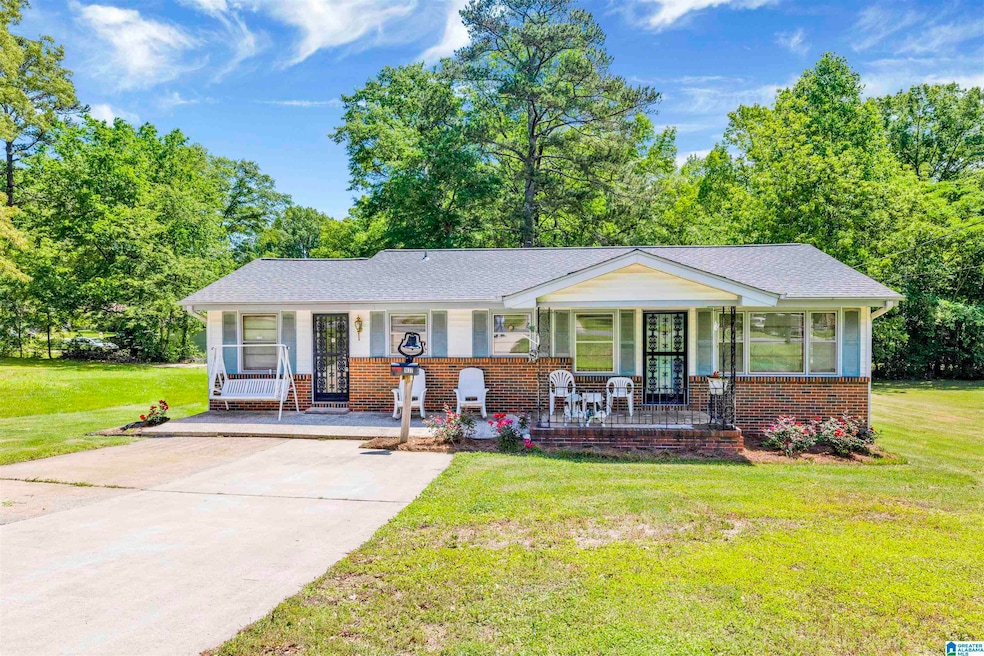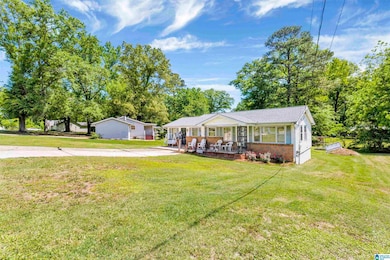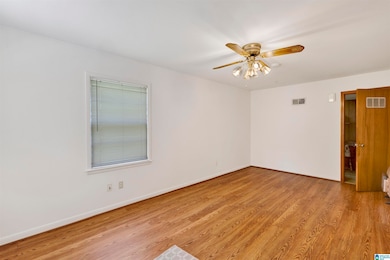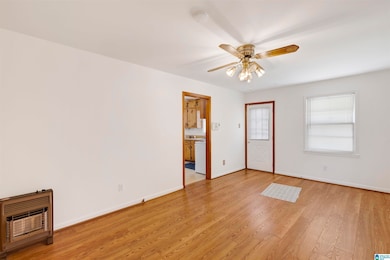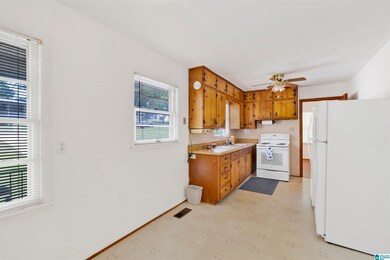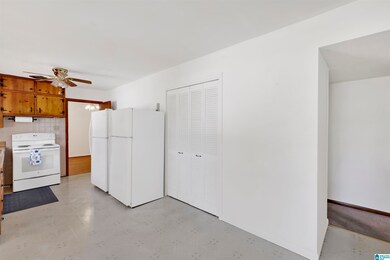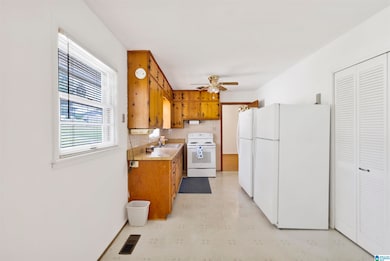1637 1st St NE Center Point, AL 35215
Estimated payment $783/month
Highlights
- Wood Under Carpet
- Porch
- 1-Story Property
- Breakfast Room
- Laundry Room
- Central Heating and Cooling System
About This Home
BRING YOUR OFFER! Welcome to this lovingly maintained 3-bedroom, 1-bath home, situated in the heart of Center Point. Thoughtfully updated with a new roof within the past two years, this home offers a blend of comfort, character, and potential. Inside, you’ll find a mix of flooring—carpet, laminate, engineered hardwood, and tile—that adds visual interest and functionality. Beneath much of the carpet lie original hardwood floors, just waiting to be uncovered and restored to their timeless beauty. Out back, a spacious 16x36 storage building offers endless possibilities—whether you’re in need of a workshop, hobby space, or extra storage. For added security and peace of mind, a built-in Safe-T-Shelter storm shelter is also included on the property. Don’t miss this opportunity to own a well-cared-for home with unique features and room to make it your own!
Home Details
Home Type
- Single Family
Year Built
- Built in 1961
Lot Details
- 0.27 Acre Lot
Parking
- Driveway
Home Design
- Vinyl Siding
Interior Spaces
- 1,296 Sq Ft Home
- 1-Story Property
- Smooth Ceilings
- Breakfast Room
- Crawl Space
Kitchen
- Electric Oven
- Stove
- Laminate Countertops
Flooring
- Wood Under Carpet
- Carpet
- Tile
Bedrooms and Bathrooms
- 3 Bedrooms
- 1 Full Bathroom
- Bathtub and Shower Combination in Primary Bathroom
Laundry
- Laundry Room
- Laundry on main level
- Washer and Electric Dryer Hookup
Outdoor Features
- Storm Cellar or Shelter
- Porch
Schools
- Center Point Elementary School
- Erwin Middle School
- Center Point High School
Utilities
- Central Heating and Cooling System
- Heating System Uses Gas
- Gas Water Heater
Community Details
Listing and Financial Details
- Visit Down Payment Resource Website
- Assessor Parcel Number 12-00-19-2-010-002.000
Map
Home Values in the Area
Average Home Value in this Area
Tax History
| Year | Tax Paid | Tax Assessment Tax Assessment Total Assessment is a certain percentage of the fair market value that is determined by local assessors to be the total taxable value of land and additions on the property. | Land | Improvement |
|---|---|---|---|---|
| 2024 | -- | $11,340 | -- | -- |
| 2022 | $0 | $9,960 | $1,320 | $8,640 |
| 2021 | $0 | $9,160 | $1,320 | $7,840 |
| 2020 | $0 | $8,500 | $1,320 | $7,180 |
| 2019 | $0 | $8,500 | $0 | $0 |
| 2018 | $0 | $7,220 | $0 | $0 |
| 2017 | $0 | $7,220 | $0 | $0 |
| 2016 | $0 | $7,220 | $0 | $0 |
| 2015 | -- | $7,220 | $0 | $0 |
| 2014 | $375 | $6,860 | $0 | $0 |
| 2013 | $375 | $6,860 | $0 | $0 |
Property History
| Date | Event | Price | List to Sale | Price per Sq Ft |
|---|---|---|---|---|
| 07/24/2025 07/24/25 | Price Changed | $125,000 | -3.8% | $96 / Sq Ft |
| 07/08/2025 07/08/25 | Price Changed | $129,900 | -3.8% | $100 / Sq Ft |
| 05/22/2025 05/22/25 | Price Changed | $135,000 | -3.5% | $104 / Sq Ft |
| 05/08/2025 05/08/25 | For Sale | $139,900 | -- | $108 / Sq Ft |
Source: Greater Alabama MLS
MLS Number: 21418346
APN: 12-00-19-2-010-002.000
- 133 16th Terrace NE
- 108 16th Ave NE
- 1624 Lake Dr NE Unit 1
- 561 Lakeside Cir
- 136 Lake Dr NE
- 201 Lake Drive Cir NE
- 133 18th Ave NW Unit 133 18th Avenue Nort
- 128 18th Ave NW
- 1628 Bobolink Ln NE
- 17 19th Ave NW
- 1836 1st St NE
- 1709 3rd St NW
- 112 19th Ave NW
- 1341 Hatfield Ln
- 1821 Copperfield Ln
- 104 20th Ave NE
- 401 15th Terrace NW
- 1317 Hatfield Ln
- 1798 Reed Rd NE
- 1460 4th Place NW
- 1716 2nd St NE
- 207 Polly Reed Rd NE
- 205 Lake Drive Cir NE
- 1617 Bobolink Ln NE
- 1967 E Bend Cir
- 244 E Haven Dr
- 1717 Bobolink Ln NE
- 224 Tanglewood Cir NE
- 107 Sterling Ct NW
- 300 Ginger Dr NE
- 1831 Mara Dr NE
- 436 15th Ln NW
- 600 Earline Cir
- 332 Tupelo Rd
- 101 22nd Ave NW
- 316 13th Terrace NW
- 344 20th Ave NE
- 500 15th Ave NW
- 1225 Linwood St
- 1237 Birchwood St
