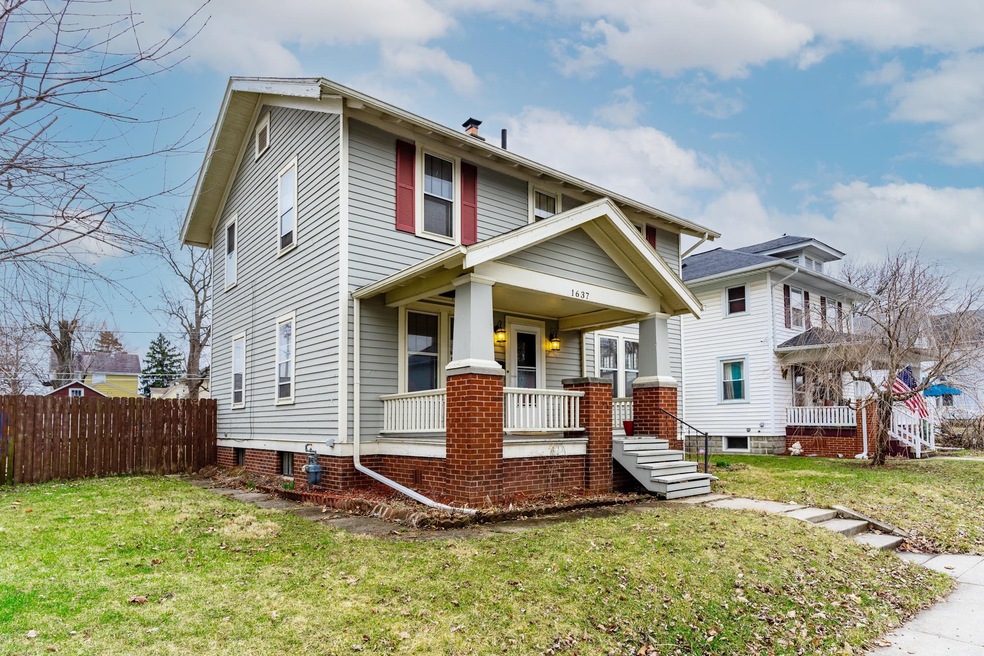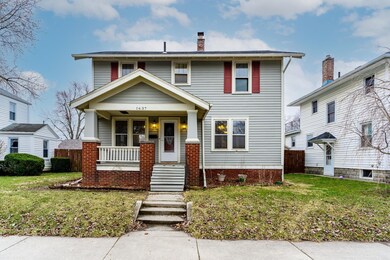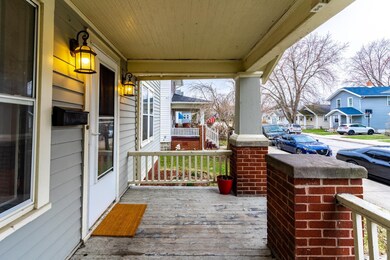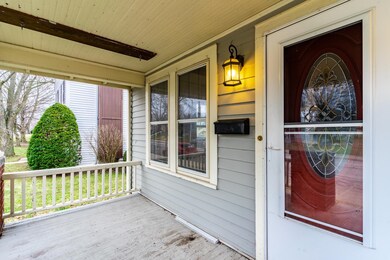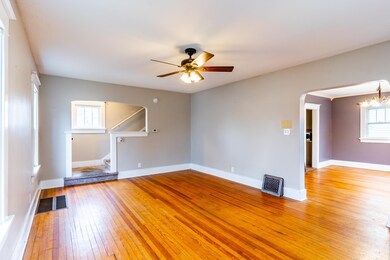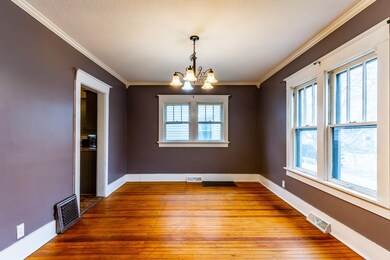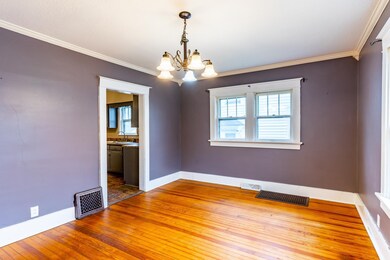
1637 3rd St Fort Wayne, IN 46808
Hamilton NeighborhoodHighlights
- Wood Flooring
- 1 Car Detached Garage
- Forced Air Heating and Cooling System
- Covered patio or porch
- Woodwork
- Ceiling Fan
About This Home
As of April 2022***Multiple Offers have been received. Please submit your Highest & Best offer by 2PM on 3/25***This adorable craftsman in the'08 could be the perfect fit for you! Step under the covered front porch & into a Home loaded with character. Original hardwood floors line the Living, Dining, and Bedrooms. The Kitchen comes equipped with major appliances and has updated counter tops & newer vinyl flooring that also runs into the adjacent Half Bath. From the Kitchen head downstairs to the Basement which offers a Laundry Area, tons of room for storage, and even a semi-finished space. The Homes Upper Level is comprised of 3 spacious Bedrooms, a Full Bath & access to the Airing Porch which overlooks the privacy fence wrapped Backyard. Located just a few steps [or pedals] from thriving Downtown Fort Wayne, the Wells Street Corridor & the River Greenway - the location couldn't be more fun or convenient. Schedule your tour Today!
Home Details
Home Type
- Single Family
Est. Annual Taxes
- $1,057
Year Built
- Built in 1930
Lot Details
- 6,299 Sq Ft Lot
- Lot Dimensions are 45x140
- Privacy Fence
- Level Lot
- Historic Home
Parking
- 1 Car Detached Garage
- Off-Street Parking
Home Design
- Poured Concrete
- Shingle Roof
- Asphalt Roof
- Wood Siding
Interior Spaces
- 2-Story Property
- Woodwork
- Ceiling Fan
- Basement Fills Entire Space Under The House
- Disposal
Flooring
- Wood
- Carpet
- Vinyl
Bedrooms and Bathrooms
- 3 Bedrooms
Schools
- Brentwood Elementary School
- Lakeside Middle School
- North Side High School
Utilities
- Forced Air Heating and Cooling System
- Heating System Uses Gas
Additional Features
- Covered patio or porch
- Suburban Location
Community Details
- Rockhill Heirs Subdivision
Listing and Financial Details
- Assessor Parcel Number 02-12-03-134-006.000-074
Ownership History
Purchase Details
Home Financials for this Owner
Home Financials are based on the most recent Mortgage that was taken out on this home.Purchase Details
Home Financials for this Owner
Home Financials are based on the most recent Mortgage that was taken out on this home.Purchase Details
Home Financials for this Owner
Home Financials are based on the most recent Mortgage that was taken out on this home.Purchase Details
Home Financials for this Owner
Home Financials are based on the most recent Mortgage that was taken out on this home.Purchase Details
Purchase Details
Purchase Details
Similar Homes in Fort Wayne, IN
Home Values in the Area
Average Home Value in this Area
Purchase History
| Date | Type | Sale Price | Title Company |
|---|---|---|---|
| Warranty Deed | -- | Centurion Land Title Inc | |
| Interfamily Deed Transfer | -- | Trademark Title | |
| Warranty Deed | -- | Metropolitan Title Of In | |
| Special Warranty Deed | -- | None Available | |
| Corporate Deed | -- | None Available | |
| Sheriffs Deed | $65,767 | None Available | |
| Interfamily Deed Transfer | -- | -- | |
| Warranty Deed | $126,500 | Centurion Land Title |
Mortgage History
| Date | Status | Loan Amount | Loan Type |
|---|---|---|---|
| Open | $120,175 | New Conventional | |
| Previous Owner | $72,253 | FHA | |
| Previous Owner | $71,186 | FHA | |
| Previous Owner | $57,956 | FHA |
Property History
| Date | Event | Price | Change | Sq Ft Price |
|---|---|---|---|---|
| 04/25/2022 04/25/22 | Sold | $126,500 | +5.4% | $88 / Sq Ft |
| 03/25/2022 03/25/22 | Pending | -- | -- | -- |
| 03/24/2022 03/24/22 | For Sale | $120,000 | +50.0% | $83 / Sq Ft |
| 09/06/2018 09/06/18 | Sold | $80,000 | -6.9% | $56 / Sq Ft |
| 08/06/2018 08/06/18 | Pending | -- | -- | -- |
| 08/02/2018 08/02/18 | For Sale | $85,900 | -- | $60 / Sq Ft |
Tax History Compared to Growth
Tax History
| Year | Tax Paid | Tax Assessment Tax Assessment Total Assessment is a certain percentage of the fair market value that is determined by local assessors to be the total taxable value of land and additions on the property. | Land | Improvement |
|---|---|---|---|---|
| 2024 | $1,269 | $149,900 | $17,900 | $132,000 |
| 2022 | $329 | $60,000 | $11,400 | $48,600 |
| 2021 | $1,127 | $50,300 | $4,800 | $45,500 |
| 2020 | $1,057 | $48,300 | $5,600 | $42,700 |
| 2019 | $1,568 | $72,000 | $9,000 | $63,000 |
| 2018 | $1,562 | $71,500 | $9,000 | $62,500 |
| 2017 | $1,573 | $71,400 | $9,000 | $62,400 |
| 2016 | $1,503 | $69,200 | $9,000 | $60,200 |
| 2014 | $378 | $58,400 | $9,300 | $49,100 |
| 2013 | $374 | $58,900 | $9,300 | $49,600 |
Agents Affiliated with this Home
-

Seller's Agent in 2022
Ian Barnhart
Coldwell Banker Real Estate Gr
(260) 760-1480
3 in this area
192 Total Sales
-

Seller's Agent in 2018
Kristy Jahn
Keller Williams Realty Group
(260) 705-1950
1 in this area
57 Total Sales
-
J
Seller Co-Listing Agent in 2018
Jeffery Jahn
Headwaters Realty Advisors LLC
Map
Source: Indiana Regional MLS
MLS Number: 202209756
APN: 02-12-03-134-006.000-074
- 1652 High St
- 1236 Runnion Ave
- 1626 Howell St
- 1426 High St
- 1656 Howell St
- 1501 Runnion Ave
- 1402 3rd St
- 1730 Spring St
- 1620 Fairhill Rd
- 1829 Sinclair St
- 1625 Emerson Ave
- 1305 Sinclair St
- 1607 Franklin Ave
- 1914 Emerson Ave
- 1668 Cherokee Rd
- 1916 W 4th St
- 1221 Burgess St
- 1306/ 1310 Burgess St
- 1122/1124 Burgess St
- 1219 Oakland St
