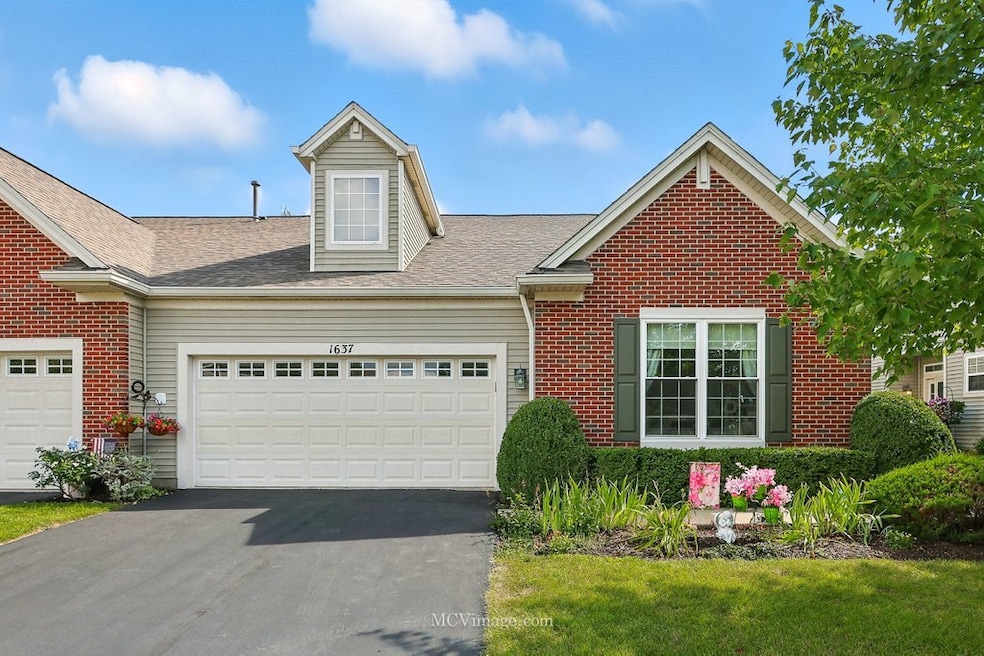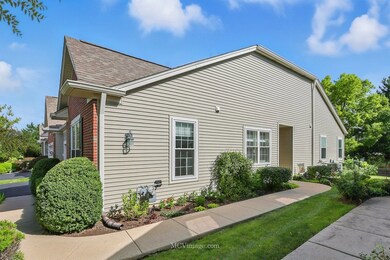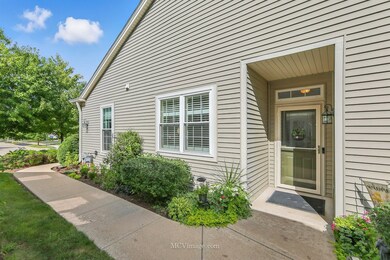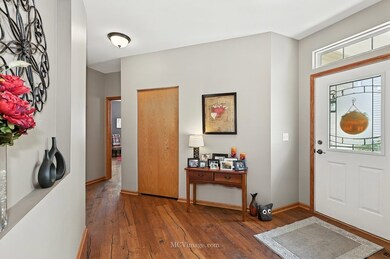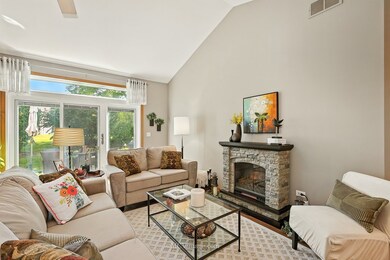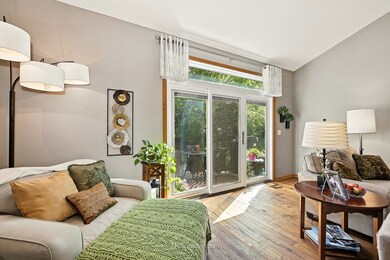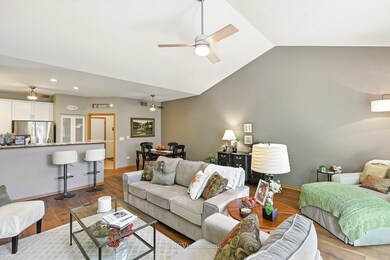1637 Catalina Ln Aurora, IL 60504
Hidden Creek NeighborhoodEstimated payment $2,382/month
Highlights
- Wood Flooring
- L-Shaped Dining Room
- Cul-De-Sac
- End Unit
- Home Office
- Soaking Tub
About This Home
This Elegant End Unit Townhome in a 55+ Community is All that you have been waiting for! A Perfect Blend of Luxury, Comfort and Convenience! Step into this stunning 1980 sq ft light filled Ranch home designed with distinction. You will be greeted by an open-concept layout that is both functional and beautiful with custom hardwood flooring thru entire residence. The expansive Living and Dining areas are perfect for unwinding. The sliding glass doors lead to a beautiful patio which is ideal for enjoying your morning coffee, entertaining or relaxation. The newly remodeled kitchen is a dream come true for culinary enthusiasts. The spacious primary bedroom includes a large closet & oversized ensuite bath. The 2nd bedroom is complemented by a second full bath. The Den is a bonus room adding a flexible living space ideal for a home office, media room, workout room or guest room. Lots of storage thru out and custom shelving in the 2 car garage. Community clubhouse, exterior maintenance, lawn care & snow removal included. This home is truly move in ready. Come see it today.
Townhouse Details
Home Type
- Townhome
Est. Annual Taxes
- $4,577
Year Built
- Built in 2006
Lot Details
- Lot Dimensions are 77x41
- End Unit
- Cul-De-Sac
HOA Fees
- $287 Monthly HOA Fees
Parking
- 2 Car Garage
- Driveway
- Parking Included in Price
Home Design
- Entry on the 1st floor
- Brick Exterior Construction
- Asphalt Roof
- Concrete Perimeter Foundation
Interior Spaces
- 1,980 Sq Ft Home
- 1-Story Property
- Ceiling Fan
- Window Screens
- Family Room
- Living Room
- L-Shaped Dining Room
- Home Office
- Wood Flooring
Kitchen
- Range
- Microwave
- Freezer
- Dishwasher
- Disposal
Bedrooms and Bathrooms
- 2 Bedrooms
- 2 Potential Bedrooms
- Bathroom on Main Level
- 2 Full Bathrooms
- Dual Sinks
- Soaking Tub
- Separate Shower
Laundry
- Laundry Room
- Dryer
- Washer
Home Security
Accessible Home Design
- Handicap Shower
- Grab Bar In Bathroom
- Accessibility Features
- Doors with lever handles
- No Interior Steps
- More Than Two Accessible Exits
- Entry Slope Less Than 1 Foot
Outdoor Features
- Patio
Utilities
- Forced Air Heating and Cooling System
- Heating System Uses Natural Gas
- Cable TV Available
Listing and Financial Details
- Senior Tax Exemptions
- Homeowner Tax Exemptions
Community Details
Overview
- Association fees include insurance, exterior maintenance, lawn care, snow removal
- 3 Units
- Chatham Grove Subdivision, Scottsdale Floorplan
Amenities
- Common Area
Pet Policy
- Pets up to 50 lbs
- Dogs and Cats Allowed
Security
- Resident Manager or Management On Site
- Carbon Monoxide Detectors
Map
Home Values in the Area
Average Home Value in this Area
Tax History
| Year | Tax Paid | Tax Assessment Tax Assessment Total Assessment is a certain percentage of the fair market value that is determined by local assessors to be the total taxable value of land and additions on the property. | Land | Improvement |
|---|---|---|---|---|
| 2024 | $4,577 | $92,641 | $8,982 | $83,659 |
| 2023 | $4,990 | $82,774 | $8,025 | $74,749 |
| 2022 | $4,902 | $75,524 | $7,322 | $68,202 |
| 2021 | $4,788 | $70,314 | $6,817 | $63,497 |
| 2020 | $4,803 | $68,749 | $6,332 | $62,417 |
| 2019 | $4,644 | $63,698 | $5,867 | $57,831 |
| 2018 | $4,643 | $61,994 | $5,427 | $56,567 |
| 2017 | $4,836 | $60,308 | $5,904 | $54,404 |
| 2016 | $3,451 | $54,569 | $5,061 | $49,508 |
| 2015 | -- | $47,687 | $4,352 | $43,335 |
| 2014 | -- | $44,427 | $4,186 | $40,241 |
| 2013 | -- | $43,794 | $4,126 | $39,668 |
Property History
| Date | Event | Price | List to Sale | Price per Sq Ft | Prior Sale |
|---|---|---|---|---|---|
| 10/21/2025 10/21/25 | Pending | -- | -- | -- | |
| 10/07/2025 10/07/25 | Price Changed | $324,500 | -2.6% | $164 / Sq Ft | |
| 09/19/2025 09/19/25 | For Sale | $333,000 | +22.9% | $168 / Sq Ft | |
| 09/07/2022 09/07/22 | Sold | $271,000 | +0.4% | $137 / Sq Ft | View Prior Sale |
| 08/07/2022 08/07/22 | Pending | -- | -- | -- | |
| 08/04/2022 08/04/22 | For Sale | $270,000 | -- | $136 / Sq Ft |
Purchase History
| Date | Type | Sale Price | Title Company |
|---|---|---|---|
| Deed | $271,000 | Chicago Title | |
| Trustee Deed | $183,000 | First American Title | |
| Interfamily Deed Transfer | -- | None Available | |
| Warranty Deed | $199,000 | Chicago Title Insurance Co |
Mortgage History
| Date | Status | Loan Amount | Loan Type |
|---|---|---|---|
| Previous Owner | $83,000 | New Conventional | |
| Previous Owner | $125,000 | Purchase Money Mortgage |
Source: Midwest Real Estate Data (MRED)
MLS Number: 12473957
APN: 15-36-382-009
- 1622 Captiva Dr
- 1764 Stable Ln
- 1776 Stable Ln
- 1745 Baler Ave
- 1739 Baler Ave
- 1751 Baler Ave
- 1757 Baler Ave
- 1763 Baler Ave
- 1855 Keating Dr
- 1871 Keating Dr
- 1875 Keating Dr
- 1870 Canyon Creek Dr
- 1830 Canyon Creek Dr
- 1880 Canyon Creek Dr
- Bellamy Plan at Wheatland Crossing
- Henley Plan at Wheatland Crossing
- Ashton Plan at Wheatland Crossing
- Coventry Plan at Wheatland Crossing
- 1900 Canyon Creek Dr
- 1038 Emerald Dr
