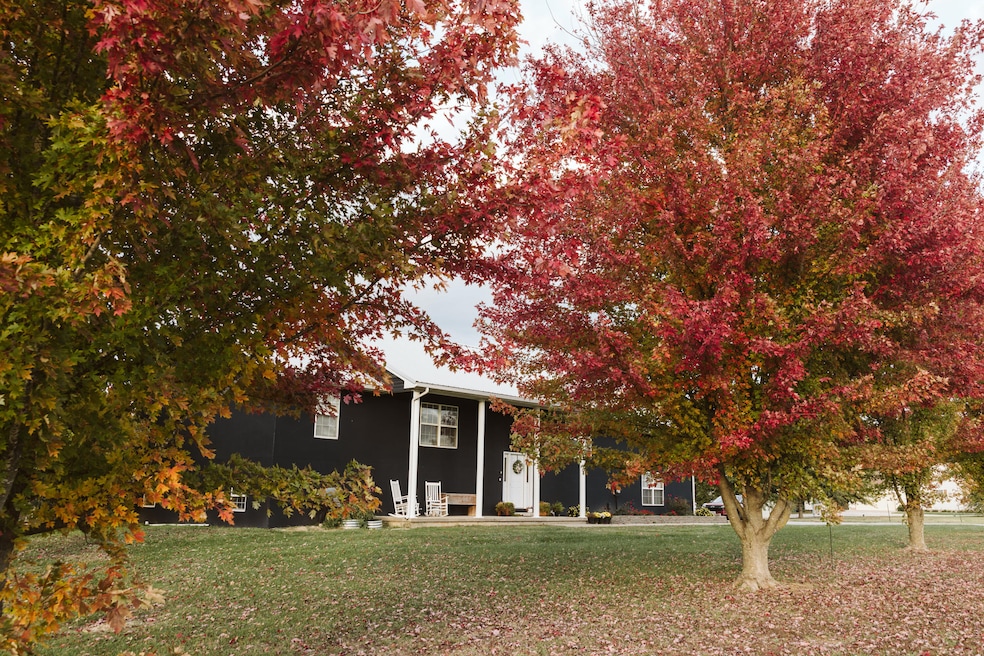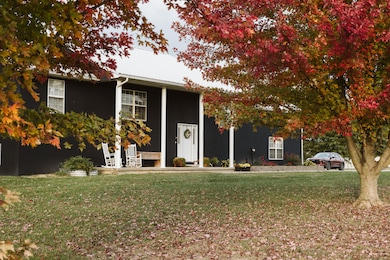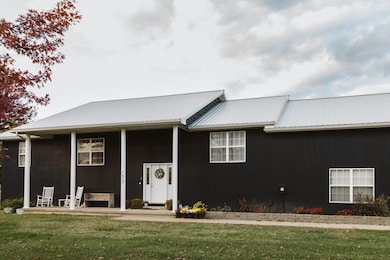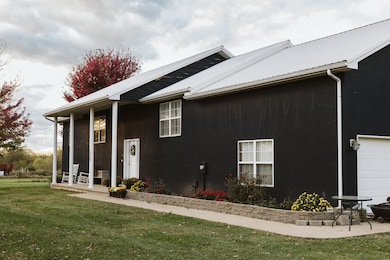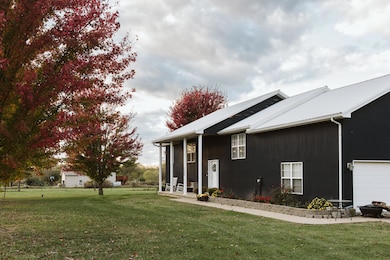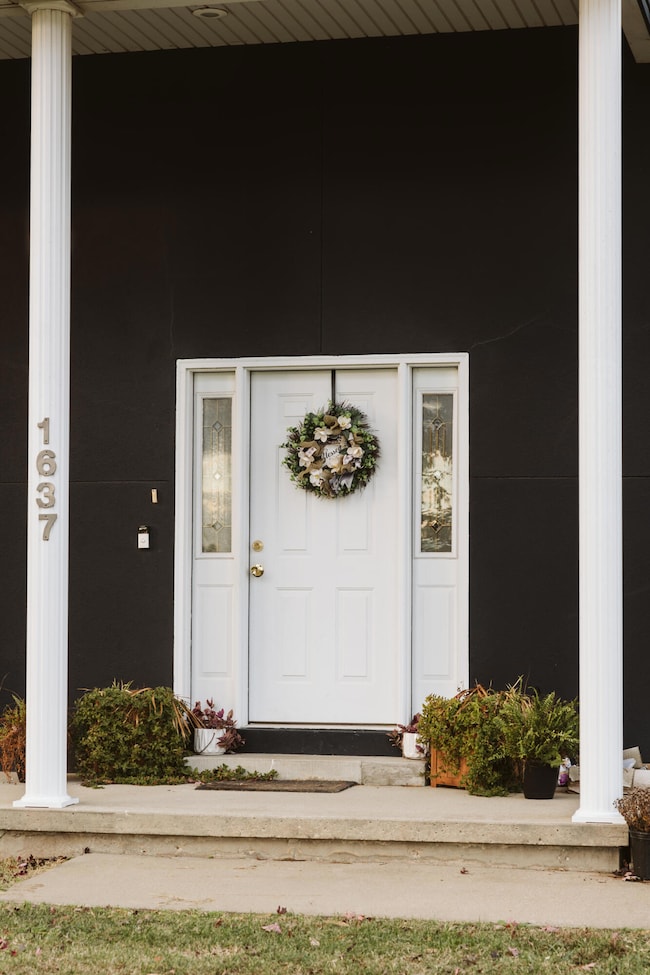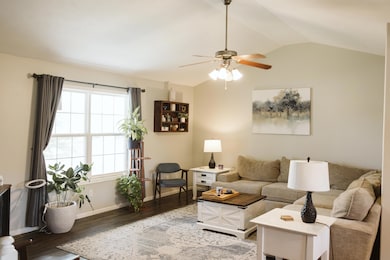1637 E 541st Rd Brighton, MO 65617
Estimated payment $2,325/month
Highlights
- Deck
- No HOA
- Laundry Room
- Outdoor Fireplace
- Covered Patio or Porch
- Central Air
About This Home
Discover the perfect blend of space, efficiency, and country charm with this 4-bedroom, 3-bath, 3,240 sq ft home set on 3.18 beautiful acres in Brighton! The main level features an inviting open layout with a spacious living room, well-equipped kitchen, and a split-bedroom design for added privacy. Enjoy the peaceful countryside views from the large covered deck, ideal for entertaining or unwinding after a long day. The walk-out basement offers a generous second living area, full bath, laundry room, bedroom, and a non-conforming 5th room—perfect for guests or an office—plus plenty of storage. Outside, you'll love the 30x48 workshop, cross-fenced pasture, and fruit trees. A Hardy Outdoor wood stove helps keep utility costs low, while recent updates including a new metal roof and hot water heater add peace of mind.
Listing Agent
Keller Williams Brokerage Email: klrw369@kw.com License #2022027707 Listed on: 11/06/2025

Home Details
Home Type
- Single Family
Est. Annual Taxes
- $1,420
Year Built
- Built in 2004
Lot Details
- 3.18 Acre Lot
- Property fronts a county road
Home Design
- Split Level Home
- Concrete Block And Stucco Construction
Interior Spaces
- 3,240 Sq Ft Home
- 2-Story Property
- Ceiling Fan
- Wood Burning Fireplace
- Laundry Room
Kitchen
- Stove
- Dishwasher
Bedrooms and Bathrooms
- 4 Bedrooms
- 3 Full Bathrooms
Finished Basement
- Walk-Out Basement
- Basement Fills Entire Space Under The House
Parking
- 4 Garage Spaces | 3 Attached and 1 Detached
- Side Facing Garage
Outdoor Features
- Deck
- Covered Patio or Porch
- Outdoor Fireplace
Schools
- Marion C. Early Elementary School
- Marion C. Early High School
Utilities
- Central Air
- Outdoor Furnace
- Heating System Uses Wood
- Heat Pump System
- Private Company Owned Well
- Electric Water Heater
- Septic Tank
- Private Sewer
Community Details
- No Home Owners Association
- Scenic Ridge Subdivision
Listing and Financial Details
- Assessor Parcel Number 89-15-0.8-34-000-000-002.16
Map
Tax History
| Year | Tax Paid | Tax Assessment Tax Assessment Total Assessment is a certain percentage of the fair market value that is determined by local assessors to be the total taxable value of land and additions on the property. | Land | Improvement |
|---|---|---|---|---|
| 2024 | $14 | $28,900 | $0 | $0 |
| 2023 | $1,420 | $28,900 | $0 | $0 |
| 2022 | $1,385 | $28,110 | $0 | $0 |
| 2021 | $1,415 | $28,110 | $0 | $0 |
| 2020 | $1,314 | $26,910 | $0 | $0 |
| 2019 | $1,274 | $26,910 | $0 | $0 |
| 2018 | $1,200 | $24,990 | $0 | $0 |
| 2017 | $1,174 | $24,990 | $0 | $0 |
| 2016 | $1,174 | $24,990 | $0 | $0 |
| 2015 | -- | $24,990 | $0 | $0 |
| 2014 | -- | $24,990 | $0 | $0 |
Property History
| Date | Event | Price | List to Sale | Price per Sq Ft | Prior Sale |
|---|---|---|---|---|---|
| 11/06/2025 11/06/25 | For Sale | $424,999 | +32.8% | $131 / Sq Ft | |
| 06/17/2021 06/17/21 | Sold | -- | -- | -- | View Prior Sale |
| 04/24/2021 04/24/21 | Pending | -- | -- | -- | |
| 04/19/2021 04/19/21 | For Sale | $320,000 | -- | $99 / Sq Ft |
Purchase History
| Date | Type | Sale Price | Title Company |
|---|---|---|---|
| Grant Deed | $317,346 | Other |
Mortgage History
| Date | Status | Loan Amount | Loan Type |
|---|---|---|---|
| Open | $314,204 | Construction |
Source: Southern Missouri Regional MLS
MLS Number: 60309196
APN: 8915083400000000216
- 000 E 562nd Rd
- 5375 S 140th Rd
- Lot 3 S 140th Rd
- Lot 4 S 140th Rd
- Lot 1 S 140th Rd
- Lot 2 S 140th Rd
- 1926 E 555th Rd
- 1267 E 550th Rd
- Lot 9 Pleasant View Rd
- Lot 10 Pleasant View Rd
- Lot 11 Pleasant View Rd
- Lot 4 Pleasant View Rd
- 1645 E 512th Rd
- Lot 3 Pleasant View Rd
- Lot 2 Prairie View Rd
- Lot 12 Prairie View Rd
- 1000 W Miller St
- Lot 13 Prairie View Rd
- Lot 1 Prairie View Rd
- 3294 W Farm Road 2
- 227 W South St Unit 5
- 217 W College St Unit 217
- 906 S Pike Ave Unit E
- 728 E Maupin St
- 1220 S Martin Ave
- 620 S Oakland Ave
- 343 Kellen St
- 740 E Forest St
- 715 E Vivian St
- 725 E Vivian St
- 655 E Forest St
- 778 Osage Rd
- 907 Rocky Ln Unit 910C
- 800 Hoffman Hills Blvd
- 1735 E Valley Water Mill Rd
- 1141-1157 E Norton Rd
- 3035 Kentwood Ave
- 2950 N National Ave
- 2601 N Cresthaven Ave
- 1435 W Talmage St
