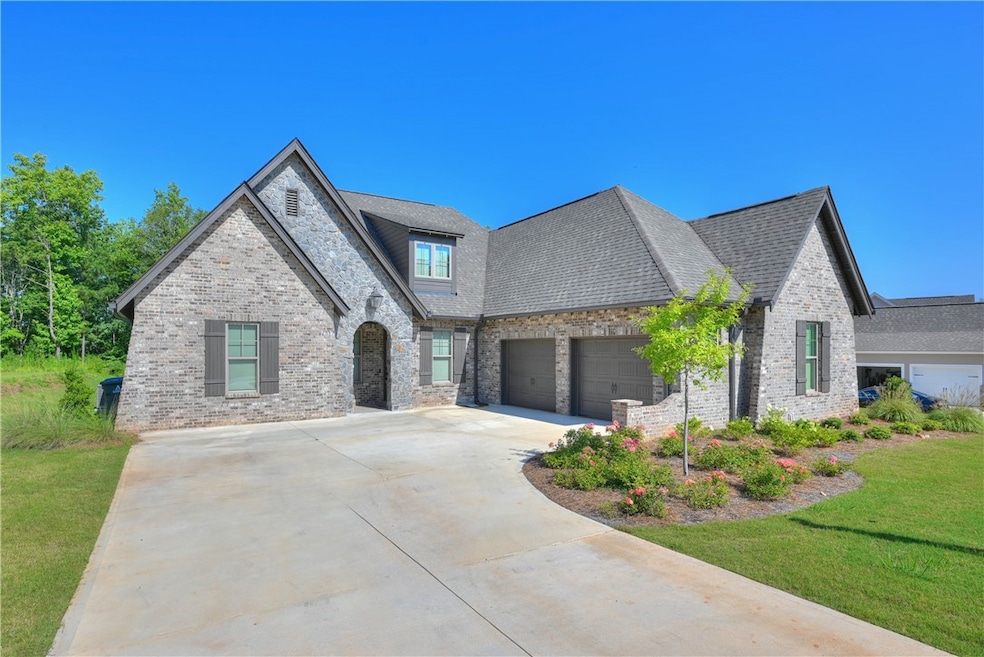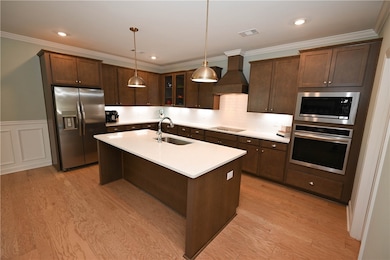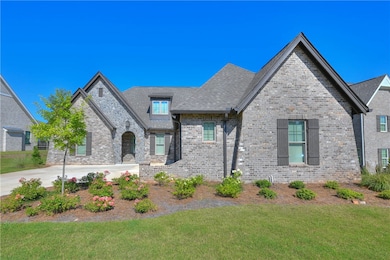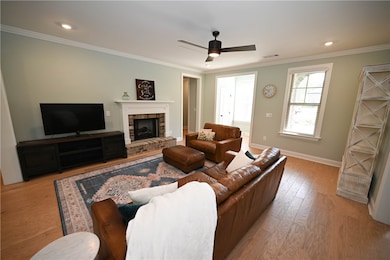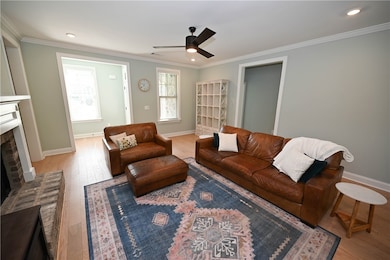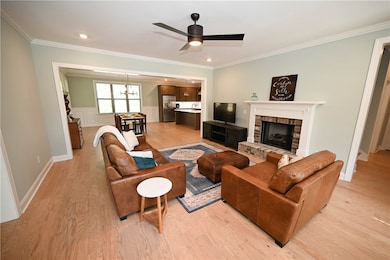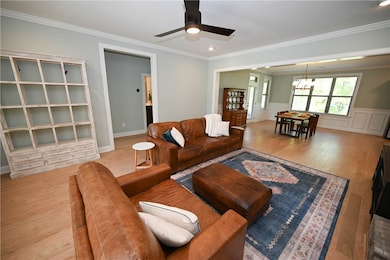1637 James Burt Pkwy Auburn, AL 36830
Estimated payment $3,486/month
Highlights
- Fitness Center
- Clubhouse
- Wood Flooring
- Margaret Yarbrough School Rated A
- Wooded Lot
- Main Floor Primary Bedroom
About This Home
Practically new! Excellent floorplan with 3 bedrooms plus an office & two bathrooms on the main level. Second floor offers a large bedroom/bonus room with private bath. Split floorplan with additional bedrooms on opposite side of the primary suite & office. Awesome covered porch ready for the spring with a ceiling fan is approximately 300 sf & overlooks the flat back yard bordered by trees offering shade from the afternoon sun! Open kitchen with large center island, tiled backsplash, under cabinet lighting & large pantry. Spacious dining area with a wall of windows overlooking the backyard. Primary suite offers double sink vanity, walk in closet, soaking tub, tiled shower & private water closet. Bedrooms 2 & 3 share a hall bath that features a tub with tile surround. Drop zone coming in from the garage with storage hooks to keep busy areas tidy! Gutters, 2” blinds throughout, oversized garage, tankless hot water heater. Full brick exterior for low maintenance. Neighborhood pool & sidewalks! Check out the video tour! Just 10 minutes away from Auburn University!
Listing Agent
RYAN EDWARDS ANNIE WILLIAMS TEAM
BERKSHIRE HATHAWAY HOMESERVICES Listed on: 04/14/2025

Home Details
Home Type
- Single Family
Year Built
- Built in 2023
Lot Details
- 0.25 Acre Lot
- Sprinkler System
- Wooded Lot
Parking
- 2 Car Attached Garage
Home Design
- Brick Veneer
- Slab Foundation
- Cement Siding
- Stone
Interior Spaces
- 2,717 Sq Ft Home
- 1.5-Story Property
- Wired For Sound
- Ceiling Fan
- Gas Log Fireplace
- Window Treatments
- Open Floorplan
- Washer and Dryer Hookup
- Attic
Kitchen
- Walk-In Pantry
- Oven
- Electric Cooktop
- Microwave
- Dishwasher
- Kitchen Island
- Disposal
Flooring
- Wood
- Carpet
- Tile
Bedrooms and Bathrooms
- 4 Bedrooms
- Primary Bedroom on Main
- 3 Full Bathrooms
- Soaking Tub
Outdoor Features
- Covered Patio or Porch
- Outdoor Storage
Schools
- Woodland Pines/Yarbrough Elementary And Middle School
Utilities
- Cooling Available
- Heat Pump System
- Cable TV Available
Listing and Financial Details
- Assessor Parcel Number 08-01-12-0-000-187.000
Community Details
Overview
- Property has a Home Owners Association
- Association fees include common areas
- Built by Harris Doyle
- Woodward Oaks Subdivision
Amenities
- Clubhouse
- Meeting Room
Recreation
- Fitness Center
- Community Pool
Map
Home Values in the Area
Average Home Value in this Area
Property History
| Date | Event | Price | List to Sale | Price per Sq Ft | Prior Sale |
|---|---|---|---|---|---|
| 10/15/2025 10/15/25 | For Sale | $555,000 | 0.0% | $204 / Sq Ft | |
| 10/11/2025 10/11/25 | Off Market | $555,000 | -- | -- | |
| 09/10/2025 09/10/25 | Off Market | $555,000 | -- | -- | |
| 09/04/2025 09/04/25 | Price Changed | $555,000 | 0.0% | $204 / Sq Ft | |
| 09/04/2025 09/04/25 | For Sale | $555,000 | -0.7% | $204 / Sq Ft | |
| 07/18/2025 07/18/25 | Price Changed | $559,000 | -1.1% | $206 / Sq Ft | |
| 07/15/2025 07/15/25 | Price Changed | $565,000 | -0.9% | $208 / Sq Ft | |
| 07/11/2025 07/11/25 | Price Changed | $570,000 | -0.9% | $210 / Sq Ft | |
| 07/08/2025 07/08/25 | Price Changed | $575,000 | -0.9% | $212 / Sq Ft | |
| 06/25/2025 06/25/25 | Price Changed | $580,000 | -0.9% | $213 / Sq Ft | |
| 06/20/2025 06/20/25 | Price Changed | $585,000 | -0.8% | $215 / Sq Ft | |
| 06/05/2025 06/05/25 | Price Changed | $590,000 | -0.8% | $217 / Sq Ft | |
| 05/05/2025 05/05/25 | Price Changed | $595,000 | -0.8% | $219 / Sq Ft | |
| 04/14/2025 04/14/25 | For Sale | $600,000 | +9.5% | $221 / Sq Ft | |
| 07/12/2024 07/12/24 | Sold | $548,000 | 0.0% | $204 / Sq Ft | View Prior Sale |
| 12/11/2023 12/11/23 | Pending | -- | -- | -- | |
| 12/11/2023 12/11/23 | For Sale | $548,000 | -- | $204 / Sq Ft |
Source: Lee County Association of REALTORS®
MLS Number: 174413
- Clarence Plan at Woodward Oaks - The Parkway
- 1641 James Burt Pkwy
- Tucker Plan at Woodward Oaks - The Townes Single Family
- 542 Grey Oak Cir
- 1659 N Donahue Dr
- 1760 Woodland Pines Ln Unit 270
- 1760 Woodland Pines Ln
- 1763 Woodland Pines Ln Unit 263
- 1763 Woodland Pines Ln
- 1769 Woodland Pines Ln Unit 265
- 1769 Woodland Pines Ln
- 1540 Dartmouth Dr
- 2006 Burt's Gap Loop
- 1631 N Camden Dr
- 1767 Woodland Pines Ln Unit 264
- 1767 Woodland Pines Ln
- 1531 Fallen Oaks Ct
- 1762 Woodland Pines Ln
- 1759 Woodland Pines Ln Unit 261
- 1759 Woodland Pines Ln
- 1415 Sarah Ln
- 1319 Sanders St
- 1001 N Donahue Dr
- 1000 N Donahue Dr
- 302 Northgate Blvd
- 308 Lancaster Ave
- 2169 Columbia Dr
- 580 Pride Ave
- 578 Pride Ave
- 576 Pride Ave
- 818 Bedell Ave
- 762 Hunter Ct
- 770 N Donahue Dr
- 1330 Shug Jordan Pkwy
- 1550 Richland Rd
- 2615 Dunkirk Cir
- 714 Ellis St
- 1449 Richland Rd
- 575 Shelton Mill Rd
- 835 W Richland Cir
