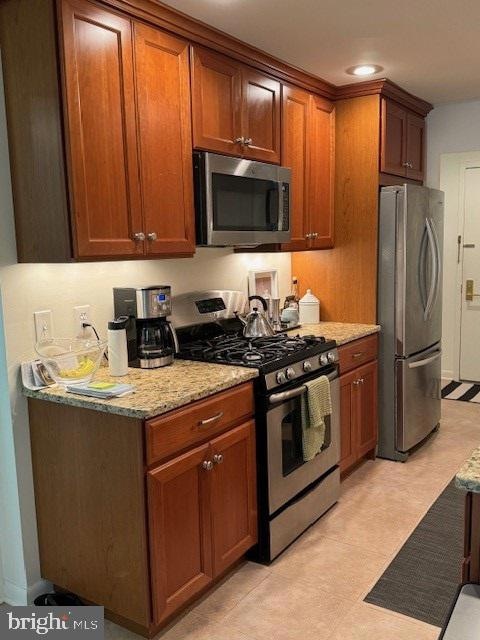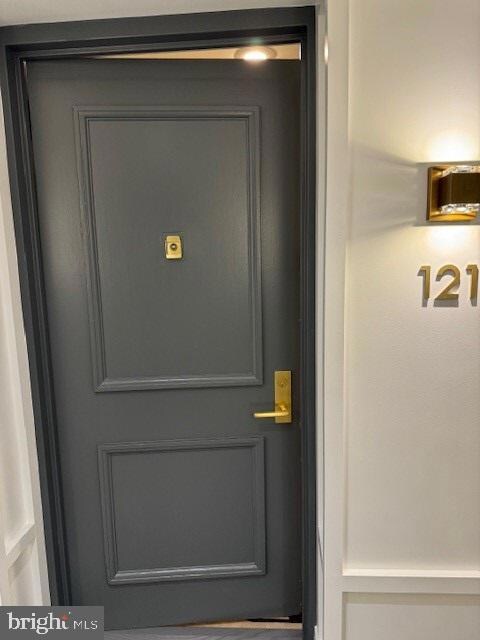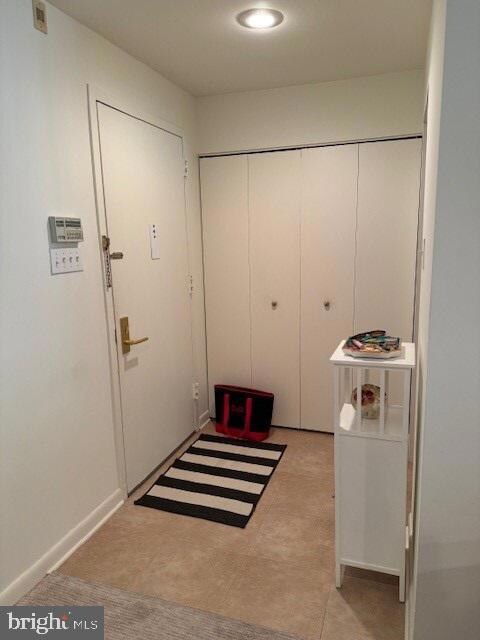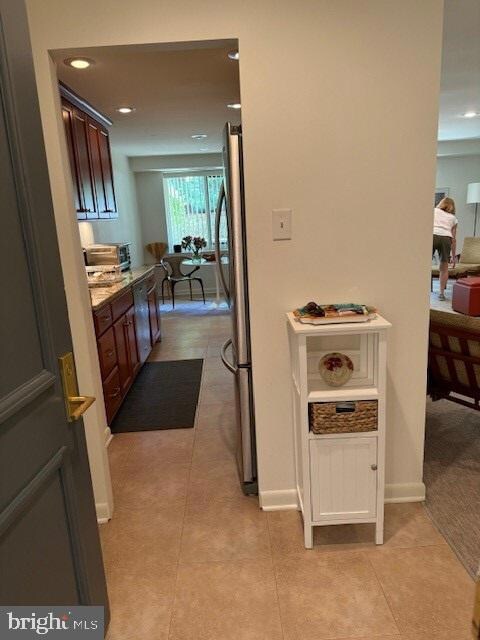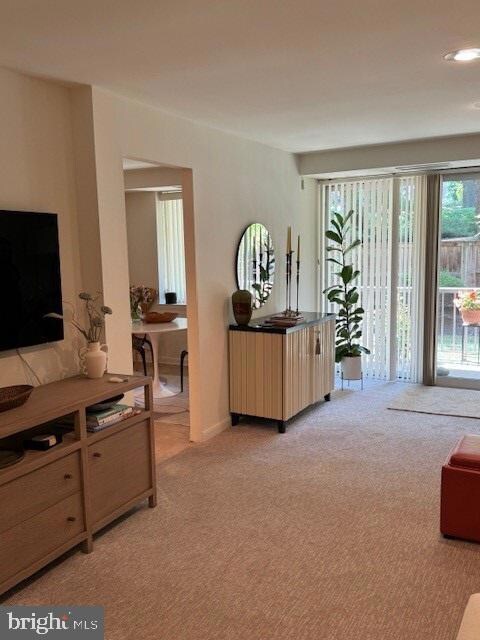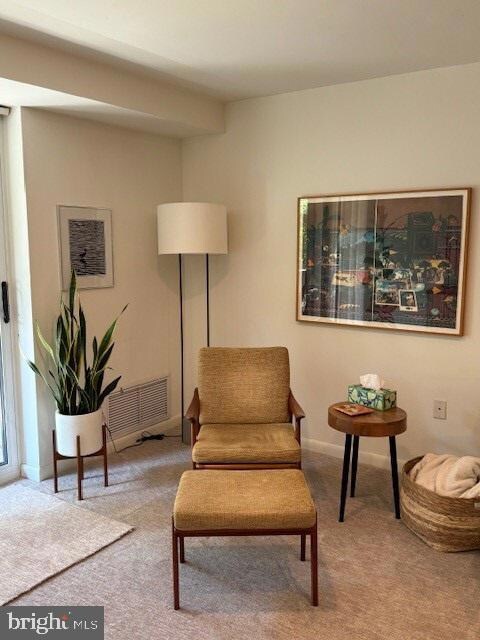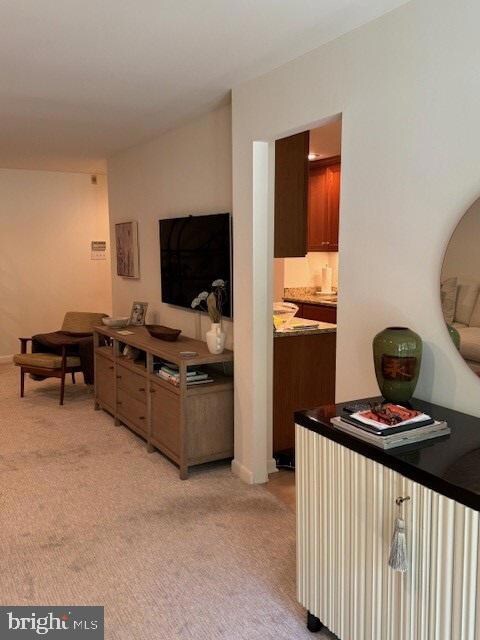Oak Hill Condominiums 1637 Oakwood Dr Unit S121 Floor 1 Penn Valley, PA 19072
Lower Merion NeighborhoodHighlights
- Contemporary Architecture
- Community Pool
- Patio
- Belmont Hills El School Rated A+
- Eat-In Kitchen
- Living Room
About This Home
This is your opportunity to move into a beautiful 1st floor unit at the Oak Hill South Terrace. Kitchen has cherry cabinets, with granite countertops, stainless steel appliances, under cabinet lighting and neutral floor tile. Neutral wall to wall carpeting in living room, dining room and bedroom. Custom window treatments. Redone bathroom with European height vanity, Toto toilet, and bathtub with shower door enclosure. Washer/Dryer and shelving for storage. Recessed lighting throughout. Windows and sliding terrace doors have been replaced. Unit has a security system. Move in Move out fee is $500 Monday through Friday. There is a $100 additional fee for Saturday. There is an extra fee for the use of the pool and gym. Owner is a licensed PA Realtor. Herbert Yentis & Company will prepare the lease.
Listing Agent
(610) 613-9461 faym@yentis.com Herbert Yentis & Company-Philadelphia License #RS181175L Listed on: 11/13/2025
Condo Details
Home Type
- Condominium
Year Built
- Built in 1971
HOA Fees
- $440 Monthly HOA Fees
Home Design
- Contemporary Architecture
- Entry on the 1st floor
- Brick Exterior Construction
Interior Spaces
- 858 Sq Ft Home
- Property has 1 Level
- Living Room
- Dining Room
Kitchen
- Eat-In Kitchen
- Microwave
- Dishwasher
- Disposal
Flooring
- Wall to Wall Carpet
- Vinyl
Bedrooms and Bathrooms
- 1 Main Level Bedroom
- 1 Full Bathroom
Laundry
- Laundry on main level
- Dryer
- Washer
Accessible Home Design
- Accessible Elevator Installed
Outdoor Features
- Patio
- Exterior Lighting
Utilities
- 90% Forced Air Heating and Cooling System
- Cooling System Utilizes Natural Gas
- Natural Gas Water Heater
Listing and Financial Details
- Residential Lease
- Security Deposit $1,900
- $500 Move-In Fee
- Tenant pays for insurance, cable TV
- No Smoking Allowed
- 12-Month Min and 24-Month Max Lease Term
- Available 11/13/25
- $50 Application Fee
- Assessor Parcel Number 40-00-43168-208
Community Details
Overview
- 2 Elevators
- Low-Rise Condominium
- Oak Hill Subdivision
Recreation
Pet Policy
- No Pets Allowed
Map
About Oak Hill Condominiums
Source: Bright MLS
MLS Number: PAMC2161656
- 1637 Oakwood Dr Unit S115
- 1655 Oakwood Dr Unit N217
- 1655 Oakwood Dr Unit CONDO 206
- 1640 Oakwood Dr Unit W114
- 1600 Hagys Ford Rd Unit 7R
- 1600 Hagys Ford Rd Unit 3
- 1600 Hagys Ford Rd Unit 6-B
- 1600 Hagys Ford Rd Unit 5M
- 1351 Bobarn Dr
- 323 Hidden River Rd
- 340 Hidden River Rd
- 1311 Hagys Ford Rd
- 12 Shawmont Ave
- 340 Wigard Ave
- 7514 Culp St
- 261 Shawmont Ave Unit D
- 1140 Greentree Ln
- 1120 Maplecrest Cir
- 385 Port Royal Ave
- 407 Fairview Rd
- 1637 Oakwood Dr Unit S103
- 1637 Oakwood Dr Unit CONDO 101
- 1637 Oakwood Dr Unit S-113
- 300 Autumn River Run
- 7518 Lawn St
- 329 Shawmont Ave Unit 1E6--329 F
- 5001 Umbria St Unit U411
- 5001 Umbria St Unit P420
- 5001 Umbria St Unit U507
- 5001 Umbria St Unit U502
- 5001 Umbria St Unit U209
- 5001 Umbria St Unit P204
- 5001 Umbria St Unit P413
- 5001 Umbria St Unit U313
- 5001 Umbria St Unit U203
- 5001 Umbria St Unit P418
- 5001 Umbria St Unit P320
- 5001 Umbria St Unit P317
- 5001 Umbria St Unit P215
- 5001 Umbria St Unit U402
