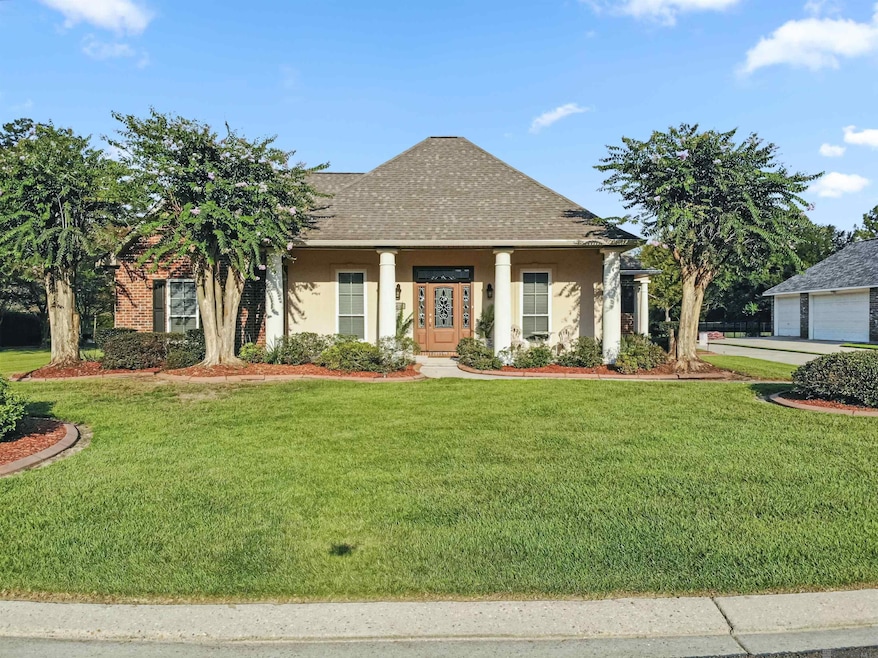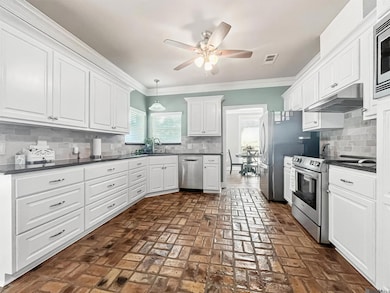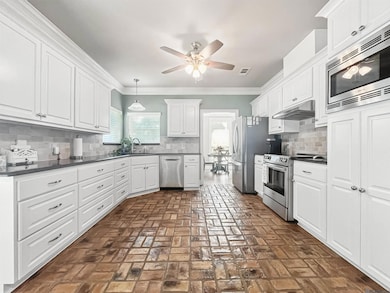1637 River Run Dr Denham Springs, LA 70726
Estimated payment $2,264/month
Highlights
- Lake Front
- 1.13 Acre Lot
- Covered Patio or Porch
- Denham Springs Elementary School Rated A-
- Traditional Architecture
- Separate Outdoor Workshop
About This Home
Welcome to this gorgeous, completely updated home located in the highly desirable River Run subdivision, right in the city limits of Denham Springs. Set on an expansive 1.13-acre lot overlooking a serene pond, this property offers a rare combination of space, beauty, and convenience. From the moment you arrive, the one-of-a-kind all-brick courtyard sets the tone for the home’s charm and sophistication. Inside, you’ll find crown molding, warm brick and wood flooring, and a cozy fireplace that creates an inviting atmosphere. The large kitchen is a true centerpiece, featuring Bosch appliances, abundant cabinetry, and thoughtful design for both cooking and entertaining. Additional features include a detached garage, a heated and cooled storage unit, and an abundance of storage throughout the home. Every detail has been carefully considered with beautiful finishes that blend style and functionality. This is truly a one-of-a-kind property—there is nothing else like it in Denham Springs. Don’t miss the opportunity to make it yours! *Structure square footage nor lot dimensions warranted by Realtor.
Listing Agent
Covington & Associates Real Estate, LLC License #0000031924 Listed on: 08/29/2025

Home Details
Home Type
- Single Family
Est. Annual Taxes
- $1,871
Year Built
- Built in 1997 | Remodeled
Lot Details
- 1.13 Acre Lot
- Lot Dimensions are 370.78x129.97x437.26x120
- Lake Front
- Home fronts a seawall
- Wrought Iron Fence
- Landscaped
- Oversized Lot
HOA Fees
- $23 Monthly HOA Fees
Home Design
- Traditional Architecture
- Brick Exterior Construction
- Slab Foundation
- Frame Construction
- Shingle Roof
Interior Spaces
- 1,954 Sq Ft Home
- 1-Story Property
- Crown Molding
- Ceiling height of 9 feet or more
- Ceiling Fan
- Ventless Fireplace
- Ceramic Tile Flooring
Kitchen
- Bosch Dishwasher
- Dishwasher
Bedrooms and Bathrooms
- 3 Bedrooms
- En-Suite Bathroom
- Walk-In Closet
- Double Vanity
- Soaking Tub
- Separate Shower
Parking
- 4 Car Garage
- Rear-Facing Garage
- Garage Door Opener
- Driveway
Outdoor Features
- Courtyard
- Covered Patio or Porch
- Exterior Lighting
- Separate Outdoor Workshop
- Outdoor Storage
Utilities
- Cooling Available
- Heating Available
Community Details
- Association fees include common areas, maint subd entry hoa
- River Run Subdivision
Map
Home Values in the Area
Average Home Value in this Area
Tax History
| Year | Tax Paid | Tax Assessment Tax Assessment Total Assessment is a certain percentage of the fair market value that is determined by local assessors to be the total taxable value of land and additions on the property. | Land | Improvement |
|---|---|---|---|---|
| 2024 | $1,871 | $19,590 | $3,180 | $16,410 |
| 2023 | $2,103 | $19,590 | $3,180 | $16,410 |
| 2022 | $2,120 | $19,590 | $3,180 | $16,410 |
| 2021 | $2,127 | $19,590 | $3,180 | $16,410 |
| 2020 | $2,143 | $19,590 | $3,180 | $16,410 |
| 2019 | $2,012 | $17,760 | $3,180 | $14,580 |
| 2018 | $2,036 | $17,760 | $3,180 | $14,580 |
| 2017 | $1,943 | $17,030 | $3,180 | $13,850 |
| 2015 | $1,622 | $21,410 | $3,180 | $18,230 |
| 2014 | $1,661 | $21,410 | $3,180 | $18,230 |
Property History
| Date | Event | Price | List to Sale | Price per Sq Ft |
|---|---|---|---|---|
| 08/29/2025 08/29/25 | For Sale | $394,900 | -- | $202 / Sq Ft |
Source: Greater Baton Rouge Association of REALTORS®
MLS Number: 2025016130
APN: 0335984
- 8287, 8353 Rushing Rd
- 0 4-H Club Rd Unit 2023018294
- 21123 Louisiana 1032
- 24905 Louisiana 1032
- 2149 Connie Dr
- 2232 Connie Dr
- 731 Castlewood St
- 1771 N Woodcrest Ave
- 2081 S Woodcrest St
- 2060 S Woodcrest St
- 658 Lakeview Dr
- 1321 N Woodcrest Ave
- 1.95 acres 4-H Club Rd
- 945 S River Rd
- 26876 Louisiana 1032
- 533 Rushing Rd W
- 2025 Falconcrest Dr
- 26876 La Hwy 1032
- 2445 Randy Dr
- 2461 Randy Dr
- 2312 Jerlyn Dr
- 1204 Kline St
- 17427 Deer Lake Ave
- 124 Thornton Ln Unit B
- 14262 Ruffian Ave
- 14249 War Admiral Ave
- 14213 War Admiral Ave
- 14231 War Admiral Ave
- 210 Centerville St NE Unit 1
- 8275 Vincent Rd
- 587 SE Florida Se Ave Unit A
- 503 Pete's Hwy
- 1680 O'Neal Ln
- 15550 Riverdale Ave E
- 434 E Bolivar Dr
- 15092 Rimrock Ct
- 915 Sharon St
- 302 Robbie St
- 2011 Aspenwood Dr
- 2525 Oneal Ln






