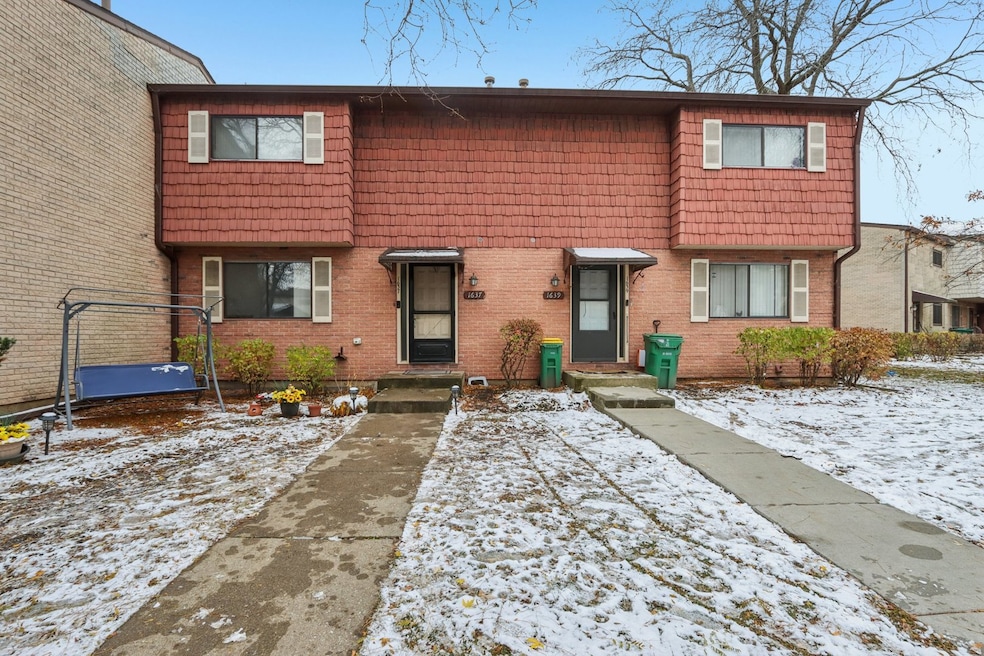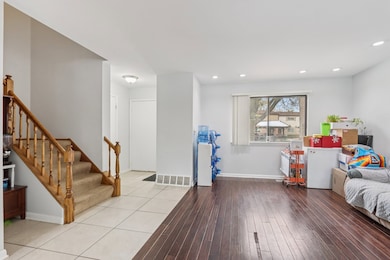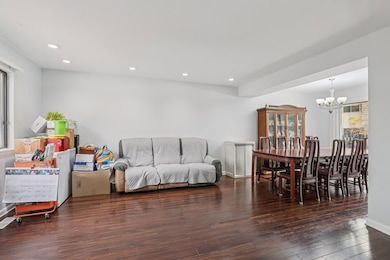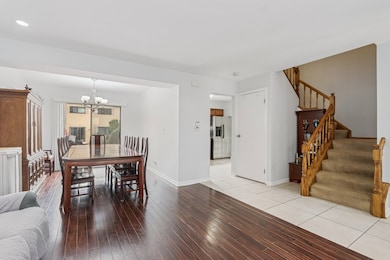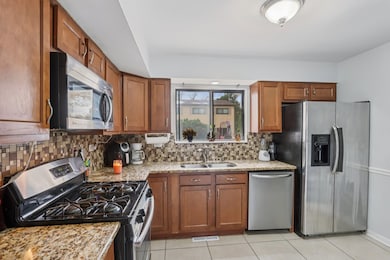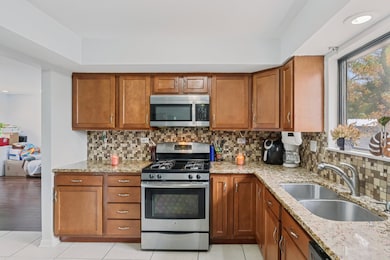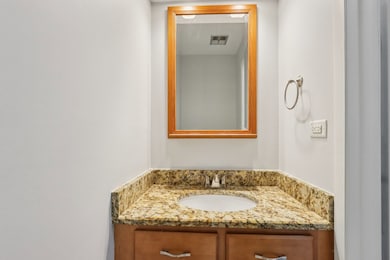1637 Tahoe Circle Dr Unit 209 Wheeling, IL 60090
Estimated payment $2,235/month
Highlights
- Very Popular Property
- Wood Flooring
- Tennis Courts
- Wheeling High School Rated A
- Community Pool
- 3-minute walk to Malibu Park
About This Home
Beautiful Townhome in the Heart of Wheeling! Welcome home to this charming 3-bedroom, 1.5-bath townhome featuring hardwood floors on the main level and a bright, open layout. The spacious living and dining areas are filled with natural light, perfect for relaxing or entertaining. Enjoy cooking in the updated kitchen with granite countertops, stainless steel appliances, and ample cabinetry for storage. Upstairs, you'll find three generous bedrooms with ample closet space and one beautifully updated bathroom upstairs and on the main level. The large basement offers endless possibilities for a family room, home gym, or extra storage. Step outside to enjoy a spacious front yard and a private backyard-ideal for outdoor gatherings. Conveniently located near shopping centers, parks, highways, and more! Don't miss this opportunity to make this lovely townhome yours!
Listing Agent
Sara Sogol
Redfin Corporation Brokerage Phone: (224) 699-5002 License #475180552 Listed on: 11/12/2025

Townhouse Details
Home Type
- Townhome
Est. Annual Taxes
- $5,747
Year Built
- Built in 1980
HOA Fees
- $202 Monthly HOA Fees
Home Design
- Entry on the 1st floor
Interior Spaces
- 1,395 Sq Ft Home
- 2-Story Property
- Family Room
- Combination Dining and Living Room
- Basement Fills Entire Space Under The House
Kitchen
- Range
- Microwave
- Dishwasher
- Stainless Steel Appliances
Flooring
- Wood
- Carpet
- Ceramic Tile
Bedrooms and Bathrooms
- 3 Bedrooms
- 3 Potential Bedrooms
Laundry
- Laundry Room
- Dryer
- Washer
Parking
- 2 Parking Spaces
- Driveway
- Parking Included in Price
- Assigned Parking
Outdoor Features
- Patio
- Porch
Schools
- Booth Tarkington Elementary Scho
- Jack London Middle School
- Wheeling High School
Utilities
- Forced Air Heating and Cooling System
- Heating System Uses Natural Gas
- 200+ Amp Service
Community Details
Overview
- Association fees include parking, insurance, clubhouse, pool, exterior maintenance, lawn care, snow removal
- 4 Units
- Susan Association, Phone Number (630) 832-3950
- Tahoe Village Subdivision
- Property managed by Condo Cpa Inc
Recreation
- Tennis Courts
- Community Pool
- Park
Pet Policy
- Dogs and Cats Allowed
- Breed Restrictions
Additional Features
- Common Area
- Resident Manager or Management On Site
Map
Home Values in the Area
Average Home Value in this Area
Tax History
| Year | Tax Paid | Tax Assessment Tax Assessment Total Assessment is a certain percentage of the fair market value that is determined by local assessors to be the total taxable value of land and additions on the property. | Land | Improvement |
|---|---|---|---|---|
| 2024 | $5,747 | $17,150 | $975 | $16,175 |
| 2023 | $5,481 | $17,150 | $975 | $16,175 |
| 2022 | $5,481 | $17,150 | $975 | $16,175 |
| 2021 | $5,179 | $13,979 | $541 | $13,438 |
| 2020 | $5,044 | $13,979 | $541 | $13,438 |
| 2019 | $5,088 | $15,528 | $541 | $14,987 |
| 2018 | $3,903 | $10,695 | $433 | $10,262 |
| 2017 | $3,824 | $10,695 | $433 | $10,262 |
| 2016 | $3,568 | $10,695 | $433 | $10,262 |
| 2015 | $3,108 | $8,721 | $1,624 | $7,097 |
| 2014 | $3,031 | $8,721 | $1,624 | $7,097 |
| 2013 | $2,799 | $8,721 | $1,624 | $7,097 |
Property History
| Date | Event | Price | List to Sale | Price per Sq Ft | Prior Sale |
|---|---|---|---|---|---|
| 11/12/2025 11/12/25 | For Sale | $294,900 | +82.0% | $211 / Sq Ft | |
| 07/10/2015 07/10/15 | Sold | $162,000 | +4.5% | -- | View Prior Sale |
| 05/01/2015 05/01/15 | Pending | -- | -- | -- | |
| 04/20/2015 04/20/15 | For Sale | $155,000 | -- | -- |
Purchase History
| Date | Type | Sale Price | Title Company |
|---|---|---|---|
| Warranty Deed | $200,000 | None Listed On Document | |
| Warranty Deed | $162,000 | Prism Title | |
| Quit Claim Deed | -- | -- | |
| Quit Claim Deed | -- | -- | |
| Interfamily Deed Transfer | -- | -- | |
| Quit Claim Deed | -- | -- |
Mortgage History
| Date | Status | Loan Amount | Loan Type |
|---|---|---|---|
| Open | $194,000 | New Conventional | |
| Previous Owner | $129,600 | New Conventional |
Source: Midwest Real Estate Data (MRED)
MLS Number: 12514728
APN: 03-09-308-096-1135
- 413 Buffalo Trail Unit 10601
- 528 Surf Ct
- 441 Commanche Trail Unit 3100
- 1485 Chippewa Trail
- 671 Cedarwood Ct Unit 2
- 691 Lakeside Circle Dr
- 3026 Jackson Dr
- 314 Anthony Rd
- 705 Lakeside Circle Dr Unit 2
- 3400 N Buffalo Grove Rd
- 200 Lake Blvd Unit 439
- 2822 Jackson Dr
- 791 Lakeside Circle Dr Unit 1
- 2812 Jackson Dr
- 175 Lake Blvd Unit 301
- 250 Lake Blvd Unit 218
- 150 Lake Blvd Unit 125
- 416 Trinity Ct
- 1306 E Best Dr
- 50 Lake Blvd Unit 632
- 1426 Chippewa Trail Unit 1426
- 2734 N Buffalo Grove Rd
- 3343 N Ellen Dr
- 850 Corey Ln
- 1533 Baldwin Ct
- 3451 N Carriageway Dr Unit 203
- 362 Marion Ct
- 362 Marion Ct Unit ID1237893P
- 2653 N Bradford Dr
- 908 Jenkins Ct
- 901 W Dundee Rd Unit ID1285052P
- 121 King Ct Unit ID1285053P
- 1435 Mill Creek Dr
- 573 Fairway View Dr Unit 2C
- 450 Manda Ln
- 3420 N Old Arlington Heights Rd Unit 308
- 3420 N Old Arlington Heights Rd Unit 209
- 3400 N Old Arlington Heights Rd Unit 203
- 1054 Deerpath Ct
- 674 Cleo Ct Unit 85
