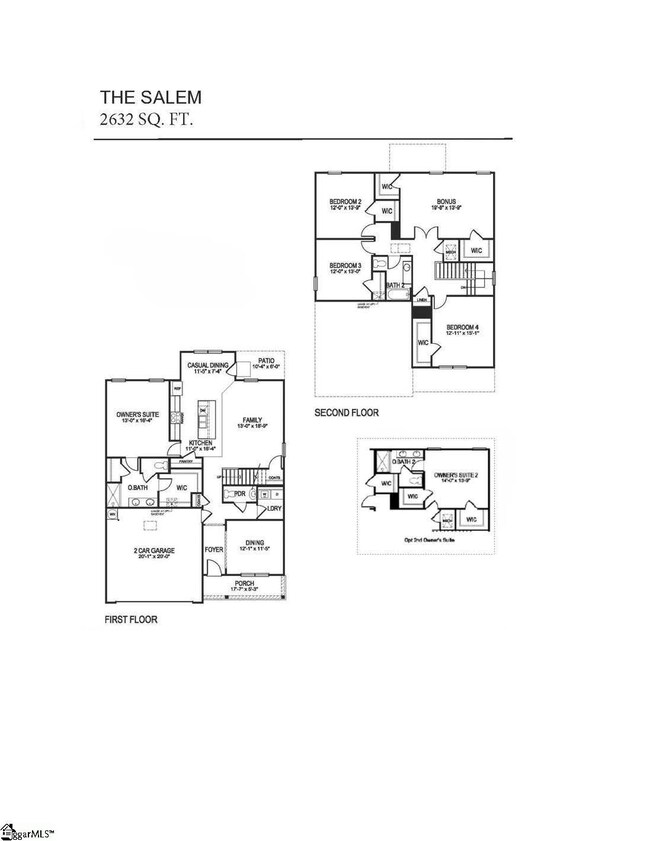Estimated payment $2,247/month
Highlights
- Two Primary Bedrooms
- Traditional Architecture
- Breakfast Room
- Byrnes Freshman Academy Rated A-
- Solid Surface Countertops
- Front Porch
About This Home
Check out 1637 Yarrow Lane, a stunning new home in our Sage Grove community. This gorgeous two-story home features four bedrooms, two and a half bathrooms, and a two-car garage, featuring both luxury and practicality with dual primary suites. As you enter, you’ll be welcomed by an inviting foyer that connects to a spacious dining room before leading into the heart of the home. The open-concept design includes a large living room that seamlessly blends into the functional kitchen. The gourmet kitchen is equipped with stainless steel appliances, ample cabinet space, and a large island with a breakfast bar, perfect for both cooking and casual dining. Adjacent to the kitchen, you'll find the first primary suite, complete with a large walk-in closet and a private bathroom. Upstairs, the second primary suite features two walk-in closets and a private bathroom, with plenty of space for relaxation. A versatile loft area upstairs provides additional space, perfect for a media room or playroom. Two additional bedrooms and a full bathroom complete the second floor, making this home perfect for multigenerational living with its dual primary suites. With its thoughtful design, spacious layout, and modern features, this home is the perfect place to call home. Pictures are representative.
Home Details
Home Type
- Single Family
Lot Details
- 9,583 Sq Ft Lot
- Level Lot
HOA Fees
- $46 Monthly HOA Fees
Home Design
- Home Under Construction
- Home is estimated to be completed on 11/5/25
- Traditional Architecture
- Brick Exterior Construction
- Slab Foundation
- Architectural Shingle Roof
- Vinyl Siding
- Aluminum Trim
- Radon Mitigation System
Interior Spaces
- 2,600-2,799 Sq Ft Home
- 2-Story Property
- Smooth Ceilings
- Ceiling height of 9 feet or more
- Gas Log Fireplace
- Insulated Windows
- Tilt-In Windows
- Living Room
- Breakfast Room
- Dining Room
- Fire and Smoke Detector
Kitchen
- Gas Oven
- Self-Cleaning Oven
- Free-Standing Gas Range
- Built-In Microwave
- Dishwasher
- Solid Surface Countertops
- Disposal
Flooring
- Carpet
- Vinyl
Bedrooms and Bathrooms
- 5 Bedrooms | 1 Main Level Bedroom
- Double Master Bedroom
- Walk-In Closet
- 3.5 Bathrooms
- Garden Bath
Laundry
- Laundry Room
- Laundry on main level
- Electric Dryer Hookup
Attic
- Storage In Attic
- Pull Down Stairs to Attic
Parking
- 2 Car Attached Garage
- Garage Door Opener
Outdoor Features
- Patio
- Front Porch
Schools
- Tyger River Elementary School
- Beech Springs Middle School
- James F. Byrnes High School
Utilities
- Forced Air Heating and Cooling System
- Heating System Uses Natural Gas
- Underground Utilities
- Smart Home Wiring
- Tankless Water Heater
- Gas Water Heater
Community Details
- HOA Management, (864) 553 4056, S. Kaye HOA
- Built by D.R. Horton
- Sage Grove Subdivision, Salem A3 Floorplan
- Mandatory home owners association
Listing and Financial Details
- Tax Lot 0219
- Assessor Parcel Number 5-10-00-700.23
Map
Home Values in the Area
Average Home Value in this Area
Property History
| Date | Event | Price | List to Sale | Price per Sq Ft |
|---|---|---|---|---|
| 10/25/2025 10/25/25 | Price Changed | $352,900 | -0.2% | $135 / Sq Ft |
| 10/17/2025 10/17/25 | Price Changed | $353,500 | -3.8% | $135 / Sq Ft |
| 09/26/2025 09/26/25 | For Sale | $367,440 | -- | $140 / Sq Ft |
Source: Greater Greenville Association of REALTORS®
MLS Number: 1568926
- 610 Universal Lane Ln
- 610 Universal Dr Unit 920-102.1410501
- 610 Universal Dr Unit 711-203.1410503
- 610 Universal Dr Unit 920-103.1410506
- 610 Universal Dr Unit 741-206.1410504
- 610 Universal Dr Unit 930-205.1410500
- 610 Universal Dr Unit 827.1410498
- 610 Universal Dr Unit 810-206.1410505
- 610 Universal Dr Unit 1224-106.1410507
- 610 Universal Dr Unit 835.1410502
- 610 Universal Dr Unit 801.1410499
- 527 Ward Wilson Trail
- 150 N Church St
- 270 Christopher St
- 121 Lyman Ave
- 2200 Racing Rd
- 19 Lyman Lake Rd
- 136 Moore St
- 325 Hampton Ridge Dr
- 201 Culpepper Landing Dr




