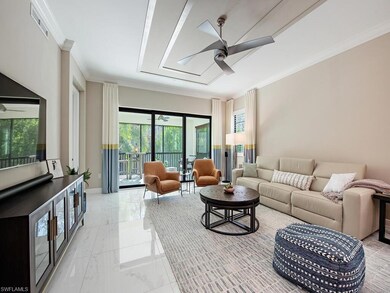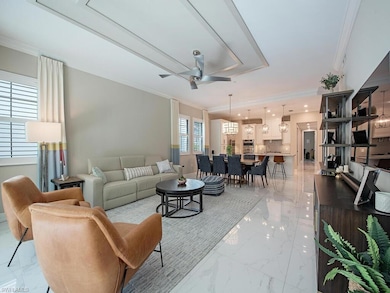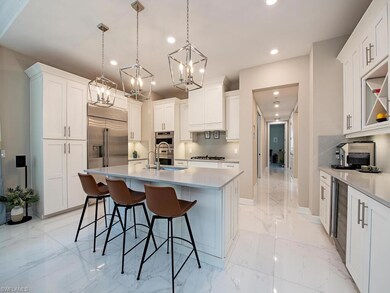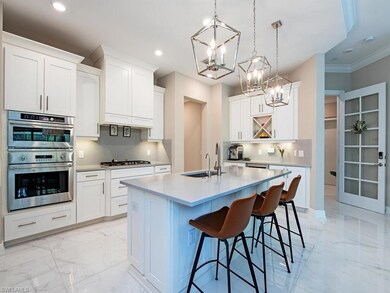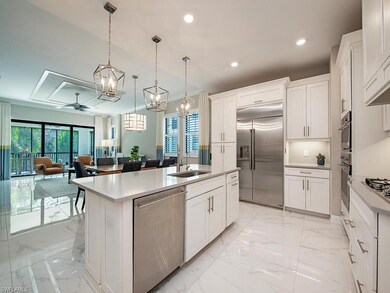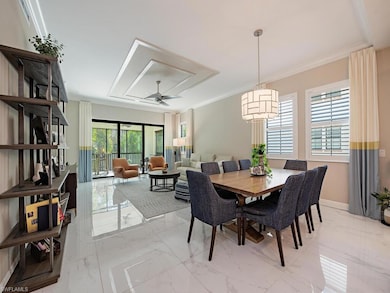16370 Viansa Way Unit 102 Naples, FL 34110
Talis Park NeighborhoodEstimated payment $9,134/month
Highlights
- Full Service Day or Wellness Spa
- Golf Course Community
- Fitness Center
- Veterans Memorial Elementary School Rated A
- Community Cabanas
- Gated Community
About This Home
Rarely Available Terrace Home on Viansa Way in Prestigious Talis Park, Experience this Terrace Home located in the exclusive gated community of Talis Park. This three-bedroom plus den, three-and-a-half bath residence showcases a gracious open floor plan with designer finishes and a soothing, subdued color palette throughout. The home features 32x32 polished porcelain tile in soft white and gray tones, tray ceilings, and designer lighting that elevate every space. The chef’s kitchen is beautifully appointed with a gas range, wine cooler, and custom cabinetry, perfect for both cooking and entertaining. Each bathroom is thoughtfully designed with elegant cabinetry, frameless glass enclosures, and floor-to-ceiling tile. Enjoy the tranquility of a tree-lined private lanai, ideal for relaxing or entertaining outdoors. Additional highlights include abundant storage and a two-car garage. Residents of Talis Park enjoy resort-style amenities, including a pool, fitness center, spa, tennis, bocce ball, dog park, grill and lap pool. Golf membership is optional, offering flexibility to suit your lifestyle. Conveniently located just minutes from world-class shopping, fine dining, entertainment, and Southwest Florida’s beautiful beaches, with easy access to major highways.
Home Details
Home Type
- Single Family
Est. Annual Taxes
- $7,191
Year Built
- Built in 2020
Lot Details
- Cul-De-Sac
- Landscaped
HOA Fees
Parking
- 2 Car Attached Garage
- Common or Shared Parking
Home Design
- Contemporary Architecture
- Concrete Block With Brick
- Concrete Foundation
- Stucco
- Tile
Interior Spaces
- Property has 1 Level
- Ceiling Fan
- Window Treatments
- Family or Dining Combination
- Den
- Views of Woods
- Washer
Kitchen
- Breakfast Bar
- Self-Cleaning Oven
- Range
- Microwave
- Dishwasher
- Wine Cooler
- Built-In or Custom Kitchen Cabinets
- Disposal
Flooring
- Carpet
- Tile
Bedrooms and Bathrooms
- 3 Bedrooms
Home Security
- Home Security System
- Fire and Smoke Detector
Pool
- Cabana
Utilities
- Cooling System Utilizes Natural Gas
- Central Air
- Heating Available
- Underground Utilities
- Gas Available
- Internet Available
- Cable TV Available
Listing and Financial Details
- Assessor Parcel Number 76560010645
Community Details
Overview
- 2,580 Sq Ft Building
- Viansa Subdivision
- Mandatory home owners association
Amenities
- Full Service Day or Wellness Spa
- Restaurant
- Clubhouse
Recreation
- Golf Course Community
- Non-Equity Golf Club Membership
- Tennis Courts
- Pickleball Courts
- Bocce Ball Court
- Fitness Center
- Community Cabanas
- Community Pool
- Putting Green
- Dog Park
Security
- Gated Community
Map
Home Values in the Area
Average Home Value in this Area
Tax History
| Year | Tax Paid | Tax Assessment Tax Assessment Total Assessment is a certain percentage of the fair market value that is determined by local assessors to be the total taxable value of land and additions on the property. | Land | Improvement |
|---|---|---|---|---|
| 2025 | $12,809 | $1,090,800 | -- | $1,090,800 |
| 2024 | $7,191 | $1,060,250 | -- | $1,060,250 |
| 2023 | $7,191 | $496,896 | $0 | $0 |
| 2022 | $7,317 | $482,423 | $0 | $0 |
| 2021 | $7,366 | $468,372 | $0 | $0 |
| 2020 | $3,753 | $100,000 | $100,000 | $0 |
Property History
| Date | Event | Price | List to Sale | Price per Sq Ft |
|---|---|---|---|---|
| 11/20/2025 11/20/25 | Price Changed | $1,200,000 | -4.0% | $511 / Sq Ft |
| 04/01/2025 04/01/25 | Price Changed | $1,250,000 | -9.1% | $532 / Sq Ft |
| 01/01/2025 01/01/25 | For Sale | $1,375,000 | -- | $585 / Sq Ft |
Purchase History
| Date | Type | Sale Price | Title Company |
|---|---|---|---|
| Special Warranty Deed | $580,000 | Calatlantic Title Inc | |
| Special Warranty Deed | $580,000 | New Title Company Name |
Mortgage History
| Date | Status | Loan Amount | Loan Type |
|---|---|---|---|
| Open | $325,000 | New Conventional | |
| Closed | $325,000 | New Conventional |
Source: Naples Area Board of REALTORS®
MLS Number: 225000295
APN: 76560010645
- 16374 Viansa Way Unit 302
- 16378 Viansa Way Unit 301
- 16360 Viansa Way Unit 8-201
- 16379 Viansa Way Unit 301
- 16348 Viansa Way Unit 102
- 16356 Viansa Way Unit 101
- 16366 Corsica Way Unit 201
- 16432 Carrara Way Unit 101
- 16432 Carrara Way Unit 102
- 16350 Corsica Way Unit 202
- 16436 Carrara Way Unit 102
- 16436 Carrara Way Unit 5-101
- 6025 Pinnacle Ln Unit 6-602
- 6085 Pinnacle Ln Unit 1203
- 7005 Pinnacle Ln Unit 1501
- 6095 Pinnacle Ln Unit 1304
- 16444 Carrara Way Unit 7-301
- 16340 Corsica Way Unit 101
- 16445 Carrara Way Unit 202
- 6004 Fairway Ct
- 16386 Viansa Way
- 16364 Viansa Way Unit 7-202
- 16391 Viansa Way Unit 101
- 16348 Viansa Way Unit 101
- 16356 Viansa Way Unit 101
- 16352 Viansa Way Unit 10-101
- 6065 Pinnacle Ln Unit 1001
- 6015 Pinnacle Ln Unit 5
- 16433 Carrara Way Unit 201
- 7000 Pinnacle Ln Unit 1401
- 5967 Sand Wedge Ln Unit 106
- 16476 Talis Park Dr
- 5964 Sand Wedge Ln Unit 301
- 3852 Jasmine Lake Ct
- 5963 Sand Wedge Ln Unit 205
- 16122 Ravina Way
- 16210 Allura Cir
- 2845 Cypress Trace Cir Unit FL1-ID1049714P
- 2835 Cypress Trace Cir Unit FL1-ID1049710P
- 5650 Northboro Dr Unit 102

