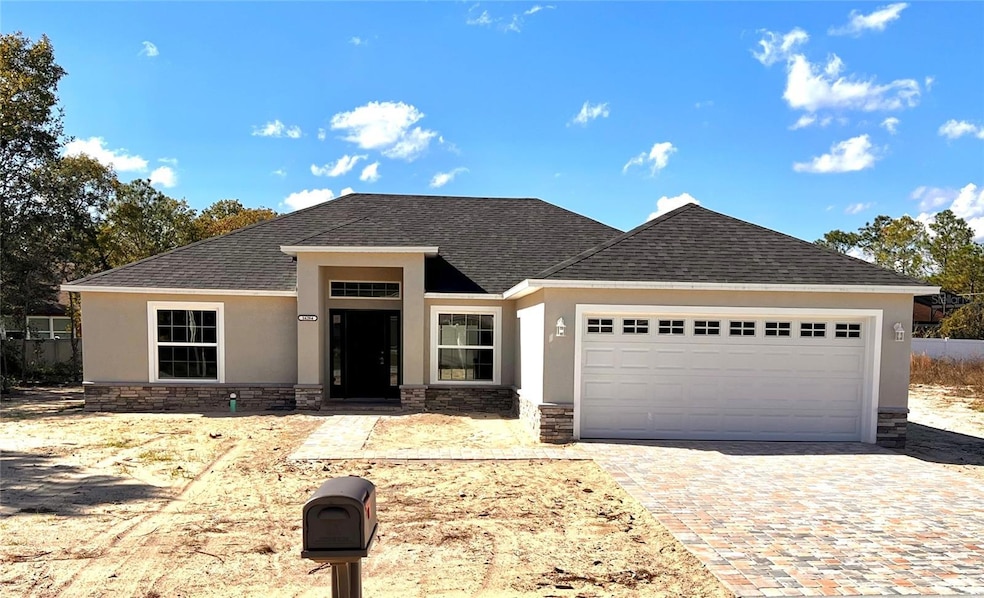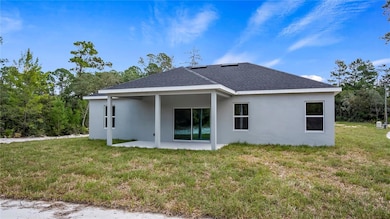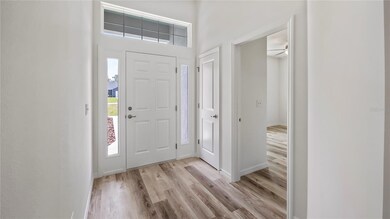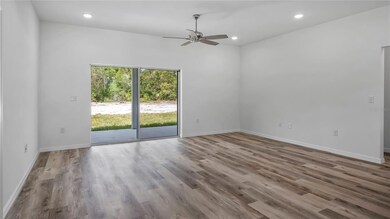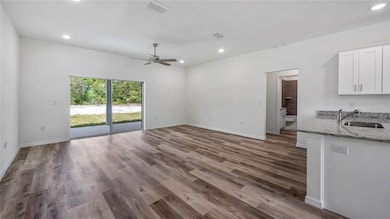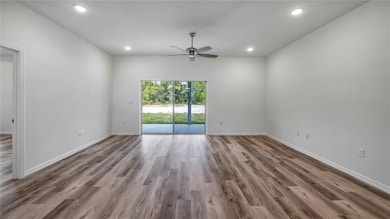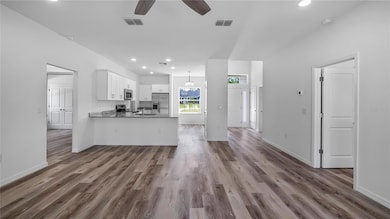
16374 SE 88th Ave Summerfield, FL 34491
Estimated payment $1,715/month
Highlights
- Under Construction
- Great Room
- No HOA
- Open Floorplan
- Granite Countertops
- 2 Car Attached Garage
About This Home
Under Construction. New Construction. 4/2 Home. This new construction home offers neutral tone finishes and the luxury vinyl plank flooring throughout the home to provide the perfect backdrop for any Buyer's design style. The great room is open to the kitchen, providing a very spacious and airy feel. The kitchen boasts granite countertops, a breakfast bar, eat in dinette area & a stainless-steel appliance package. The primary bedroom is generously sized, featuring a walk-in closet and ensuite bathroom with beautiful tile work in the walk-in shower. The 4th bedroom is perfectly situated to serve as a home office/flex space or the 4th bedroom. Enjoy quiet time, or fun gatherings, on the covered rear porch. The exterior ledge stone gives this home wonderful curb appeal. Floor plan and site plan available for viewing. A must-see home!!!
***PLEASE NOTE that photos in listing are renderings and not site specific. Exterior / Interior colors, exterior stone color, type and placement may vary.***
Listing Agent
CAN REALTY, LLC Brokerage Phone: 352-348-6955 License #3537093 Listed on: 04/16/2025
Home Details
Home Type
- Single Family
Est. Annual Taxes
- $356
Year Built
- Built in 2025 | Under Construction
Lot Details
- 9,375 Sq Ft Lot
- Lot Dimensions are 75x125
- East Facing Home
- Property is zoned R1
Parking
- 2 Car Attached Garage
Home Design
- Home is estimated to be completed on 6/16/25
- Slab Foundation
- Shingle Roof
- Block Exterior
- Stone Siding
- Stucco
Interior Spaces
- 1,644 Sq Ft Home
- 1-Story Property
- Open Floorplan
- Ceiling Fan
- Sliding Doors
- Great Room
- Luxury Vinyl Tile Flooring
- Laundry Room
Kitchen
- Eat-In Kitchen
- Breakfast Bar
- Range
- Microwave
- Dishwasher
- Granite Countertops
- Disposal
Bedrooms and Bathrooms
- 4 Bedrooms
- Split Bedroom Floorplan
- En-Suite Bathroom
- Walk-In Closet
- 2 Full Bathrooms
Utilities
- Central Air
- Heat Pump System
- 1 Water Well
- 1 Septic Tank
- Aerobic Septic System
Community Details
- No Home Owners Association
- Built by Gavkee Contracting Services, Inc.
- Orange Blossom Hills Un 02 Subdivision
Listing and Financial Details
- Home warranty included in the sale of the property
- Visit Down Payment Resource Website
- Legal Lot and Block 62 / 24
- Assessor Parcel Number 4702-024-062
Map
Home Values in the Area
Average Home Value in this Area
Property History
| Date | Event | Price | Change | Sq Ft Price |
|---|---|---|---|---|
| 06/26/2025 06/26/25 | Price Changed | $309,900 | -1.4% | $189 / Sq Ft |
| 06/23/2025 06/23/25 | Price Changed | $314,400 | -0.2% | $191 / Sq Ft |
| 06/04/2025 06/04/25 | Price Changed | $314,900 | -2.5% | $192 / Sq Ft |
| 05/22/2025 05/22/25 | Price Changed | $322,900 | -0.6% | $196 / Sq Ft |
| 04/16/2025 04/16/25 | For Sale | $324,900 | -- | $198 / Sq Ft |
Similar Homes in the area
Source: Stellar MLS
MLS Number: G5095847
- 16335 SE 88th Ave
- 16442 SE 88th Ct
- 16357 SE 88th Ct
- 7425 SE Highway 42
- 8670 SE 164th Place
- 8937 SE Highway 42
- Plan 2430 at Orange Blossom Hills
- Plan 1860 at Orange Blossom Hills
- Plan 3000 at Orange Blossom Hills
- Plan 1540 at Orange Blossom Hills
- Plan 2117 at Orange Blossom Hills
- Plan 2240 at Orange Blossom Hills
- Plan 2265 at Orange Blossom Hills
- Plan 1755 at Orange Blossom Hills
- 8664 SE 162nd St
- 8838 SE 161st St
- 8880 SE 161st St
- 16352 SE 84th Terrace
- 16615 SE 85th Langham Ct
- 8456 SE 164th Place
- 8830 SE 167th Mayfield Place
- 8765 SE 160th Place
- 16352 SE 83rd Ave
- 15941 SE 89th Terrace
- 16962 SE 94th Sunnybrook Cir
- 8446 SE 156th St
- 17044 SE 81st Charlesfort Ave
- 17076 SE 96th Chapelwood Cir
- 17076 SE 96th Chapelwood Cir Unit 52
- 9701 SE 171st Argyll St
- 9601 SE 155th St
- 9445 SE 152nd Place
- 16152 SE 77th Ct
- 9997 SE 161st Lane Rd
- 9245 SE 178th Madeline Ln
- 17831 SE 96th Ave
- 7294 SE 171st Brookhaven Place
- 2766 Privada Dr
- 14300 SE 85th Ave
- 10400 SE 148th Place
