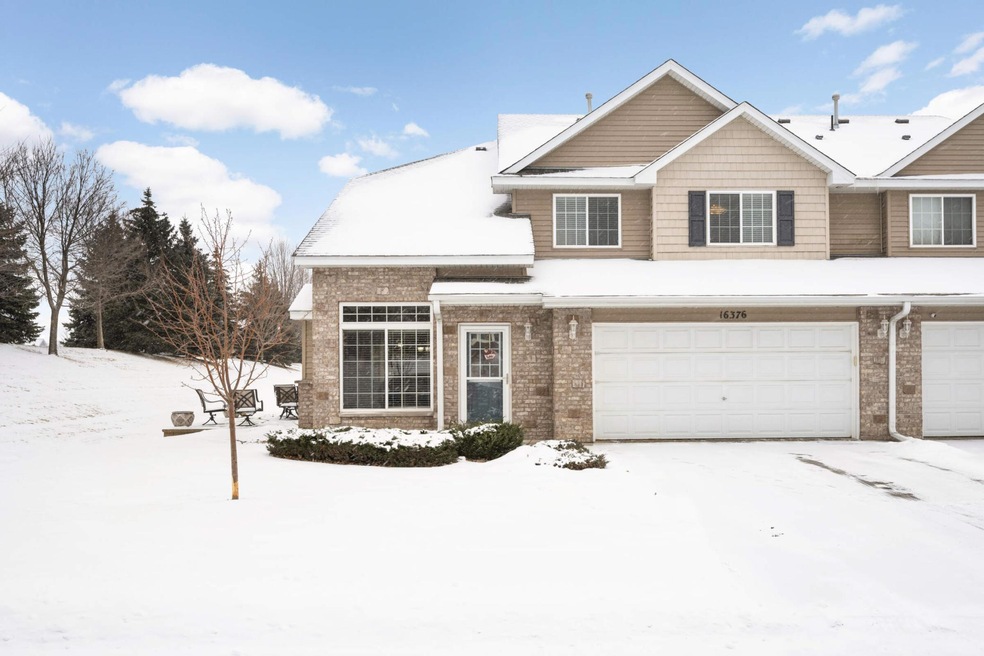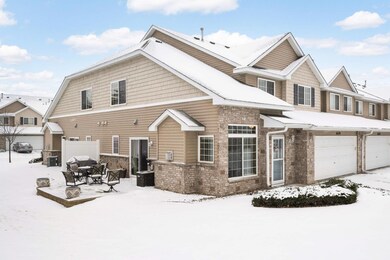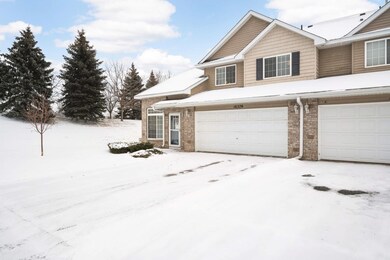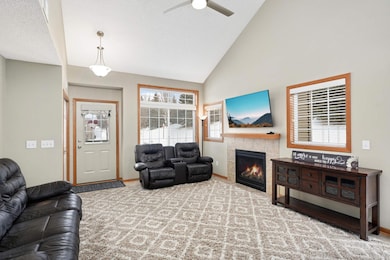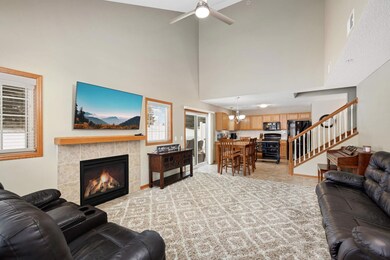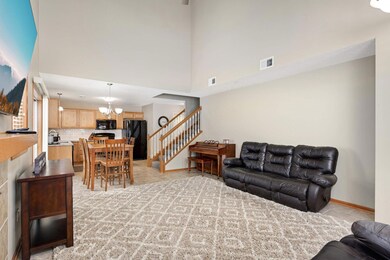
16376 Elm Creek Ln Unit 6044 Lakeville, MN 55044
About This Home
As of April 2025This sought-after end-unit townhome offers 2 bedrooms, 1.5 baths, and a fantastic location just minutes from shopping, restaurants and more! The bright and airy living room features vaulted ceilings and a cozy gas fireplace, perfect for relaxing. The oversized primary suite features a large primary bedroom, walk-thru bathroom with a jetted soaker tub, separate shower, and dual vanity. A spacious kitchen opens to a private patio, ideal for morning coffee or summer evenings. Convenient upper-level laundry and ample storage throughout, including an attached two-stall garage with extra space. Located in the highly rated 196 School District: Parkview Elementary, Scott Highlands Middle, and Eastview High (per district website, 2/11/2025). Fantastic unit in a great location!
Townhouse Details
Home Type
Townhome
Est. Annual Taxes
$2,686
Year Built
2007
Lot Details
0
HOA Fees
$325 per month
Parking
2
Listing Details
- Type: Residential
- Property Subtype 1: Townhouse Side x Side
- Cooling System: Central Air
- Garage Spaces: 2
- Accessibility Features: None
- Fireplaces: 1
- Water Source: City Water/Connected
- Fee Frequency: Monthly
- Year Built: 2007
- Above Grade Finished Sq Ft: 1449
- Unit Levels: Two
- New Construction: No
- FractionalOwnershipYN: No
- Rental License?: No
- Special Features: VirtualTour
- Property Sub Type: Townhouses
Interior Features
- Basement: None
- Appliances: Dishwasher, Dryer, Microwave, Range, Refrigerator, Washer
- Fireplace Features: Gas
- Living Area: 1449
- Fireplace: Yes
- Basement YN: No
- Dining Room Type: Living Room, Dining Room, Kitchen, Bedroom 1, Bedroom 2, Patio, Laundry
Beds/Baths
- Full Bathrooms: 1
- Half Bathrooms: 1
- Total Bedrooms: 2
Exterior Features
- PoolFeatures: None
- Fencing: Privacy
- ConstructionMaterialsDesc: Block
- PatioPorchType: Patio
Garage/Parking
- Parking Features: Attached Garage, Asphalt, Garage Door Opener, Insulated Garage
- Garage Square Feet: 400
Utilities
- Heating: Forced Air
- Sewer: City Sewer/Connected
- Electric: Circuit Breakers
- Fuel: Natural Gas
Condo/Co-op/Association
- HOA Fee Includes: Maintenance Structure, Lawn Care, Maintenance Grounds, Professional Mgmt, Trash, Snow Removal
- Phone: 800-310-6552
- Association Fee: 325
- Association: Yes
- Amenities Unit: Ceiling Fan(s),Kitchen Window,Primary Bedroom Walk-In Closet,Natural Woodwork,Patio,In-Ground Sprinkler,Vaulted Ceiling(s),Washer/Dryer Hookup,Walk-In Closet
Association/Amenities
- HOA Management Co: RowCal
Schools
- Junior High Dist: Rosemount-Apple Valley-Eagan
- SchoolDistrictNumber: 196
- SchoolDistrictPhone: 651-423-7700
Lot Info
- PropertyAttachedYN: Yes
- Lot Size: 0
- Land Lease: No
- Additional Parcels: No
- Zoning Description: Residential-Single Family
- ResoLotSizeUnits: SquareFeet
- AssessmentPending: No
- Yearly/Seasonal: Yearly
Building Info
- Construction Materials: Brick/Stone, Vinyl Siding
Tax Info
- Tax Year: 2025
- Assessor Parcel Number: 222670216044
- Tax Annual Amount: 2582
- TaxWithAssessments: 2582.0000
Ownership History
Purchase Details
Home Financials for this Owner
Home Financials are based on the most recent Mortgage that was taken out on this home.Purchase Details
Home Financials for this Owner
Home Financials are based on the most recent Mortgage that was taken out on this home.Purchase Details
Home Financials for this Owner
Home Financials are based on the most recent Mortgage that was taken out on this home.Purchase Details
Home Financials for this Owner
Home Financials are based on the most recent Mortgage that was taken out on this home.Purchase Details
Home Financials for this Owner
Home Financials are based on the most recent Mortgage that was taken out on this home.Similar Homes in the area
Home Values in the Area
Average Home Value in this Area
Purchase History
| Date | Type | Sale Price | Title Company |
|---|---|---|---|
| Deed | $285,000 | -- | |
| Deed | $265,000 | -- | |
| Warranty Deed | $230,000 | Edina Realty Title Inc | |
| Warranty Deed | $179,900 | Edina Realty Title Inc | |
| Warranty Deed | $186,900 | -- |
Mortgage History
| Date | Status | Loan Amount | Loan Type |
|---|---|---|---|
| Open | $260,000 | New Conventional | |
| Previous Owner | $225,250 | New Conventional | |
| Previous Owner | $99,000 | New Conventional | |
| Previous Owner | $143,920 | New Conventional | |
| Previous Owner | $185,434 | FHA |
Property History
| Date | Event | Price | Change | Sq Ft Price |
|---|---|---|---|---|
| 04/08/2025 04/08/25 | Sold | $285,000 | 0.0% | $197 / Sq Ft |
| 03/03/2025 03/03/25 | Pending | -- | -- | -- |
| 02/13/2025 02/13/25 | For Sale | $285,000 | +7.5% | $197 / Sq Ft |
| 12/01/2022 12/01/22 | Sold | $265,000 | 0.0% | $183 / Sq Ft |
| 11/01/2022 11/01/22 | Pending | -- | -- | -- |
| 10/12/2022 10/12/22 | For Sale | $265,000 | -- | $183 / Sq Ft |
| 10/12/2022 10/12/22 | Pending | -- | -- | -- |
Tax History Compared to Growth
Tax History
| Year | Tax Paid | Tax Assessment Tax Assessment Total Assessment is a certain percentage of the fair market value that is determined by local assessors to be the total taxable value of land and additions on the property. | Land | Improvement |
|---|---|---|---|---|
| 2023 | $2,686 | $264,300 | $57,800 | $206,500 |
| 2022 | $2,194 | $248,600 | $57,600 | $191,000 |
| 2021 | $2,222 | $213,200 | $50,100 | $163,100 |
| 2020 | $2,148 | $208,700 | $47,700 | $161,000 |
| 2019 | $1,849 | $197,300 | $45,400 | $151,900 |
| 2018 | $1,686 | $181,100 | $42,100 | $139,000 |
| 2017 | $1,632 | $163,400 | $38,900 | $124,500 |
| 2016 | $1,628 | $152,900 | $37,100 | $115,800 |
| 2015 | $1,572 | $126,478 | $30,062 | $96,416 |
| 2014 | -- | $123,535 | $28,811 | $94,724 |
| 2013 | -- | $105,550 | $24,413 | $81,137 |
Agents Affiliated with this Home
-

Seller's Agent in 2025
Jennifer Lundquist
Edina Realty, Inc.
(612) 483-0350
5 in this area
138 Total Sales
-

Seller Co-Listing Agent in 2025
Jason Lundquist
Edina Realty, Inc.
(763) 222-6095
2 in this area
73 Total Sales
-

Buyer's Agent in 2025
Ryan Ernster
RES Realty
(952) 484-7497
4 in this area
8 Total Sales
-
B
Seller's Agent in 2022
Brandon Meland
Anderson Realty
(763) 772-3076
1 in this area
57 Total Sales
-

Buyer's Agent in 2022
Bill Jensen
Coldwell Banker Burnet
(612) 701-9264
17 in this area
101 Total Sales
Map
Source: NorthstarMLS
MLS Number: 6670932
APN: 22-26702-16-044
- 16424 Elm Creek Ln Unit 4029
- 16418 Elm Creek Ln Unit 4027
- 16480 Elm Creek Ln
- 16268 Equestrian Trail
- 16786 Embers Ave
- 16158 Eagleview Dr
- 16886 Embers Ave
- 5009 161st St W
- 16878 Embers Ave Unit 1604
- 15850 Elmwood Ln
- 16301 Durango Trail
- 16165 Duvane Way
- 16357 Fernando Way W
- 6024 158th St W
- 16170 Duvane Way
- 4848 161st St W
- 16535 Fallbrook Dr
- 16815 Asterbilt Ln
- 15623 Fairbrook Ct
- 16752 Farrago Trail
