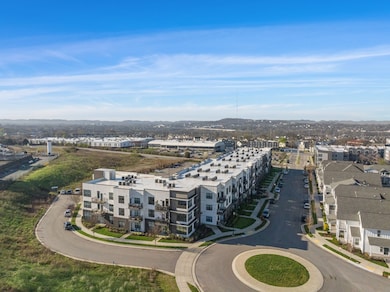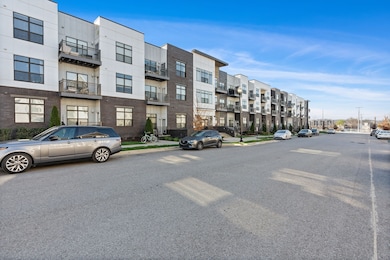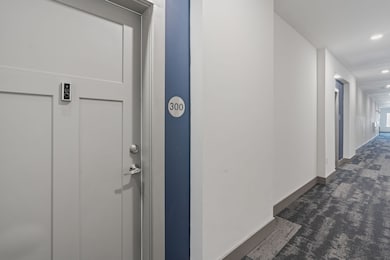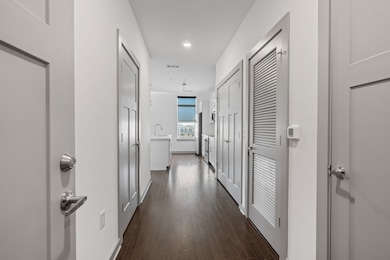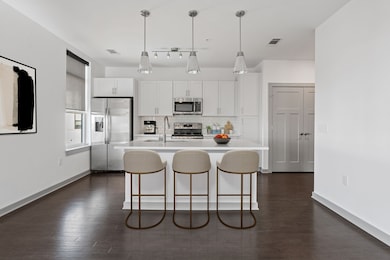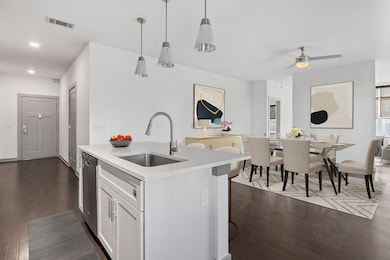1638 54th Ave N Unit 300 Nashville, TN 37209
The Nations NeighborhoodHighlights
- Fitness Center
- City View
- End Unit
- In Ground Pool
- Wood Flooring
- Home Office
About This Home
THE LOCATION, FLOW, and ENERGY of this condo! First off its located in the Nations, walkable to any amenity one can desire. Pilates, Food, Spas, and entertainment abounding! This condo is located on the top floor of Silo Bend, a corner unit, not to mention only 1 of 2 rare floorplans, in the building. Looking over the pool, one can enjoy the party on the balcony or shut the door and experience a zen calmness in the cozy rooms this condo offers. Walk out your door to a gym on the first floor, pool, grills, and oh so much more. Easy access to parking spot 115, and egress via stairs from building! An assumable 4% loan is available! Buyer to verify all pertinate information.
Listing Agent
Fridrich & Clark Realty Brokerage Phone: 6155049935 License #325589 Listed on: 11/19/2025

Property Details
Home Type
- Multi-Family
Est. Annual Taxes
- $2,083
Year Built
- Built in 2020
HOA Fees
- $216 Monthly HOA Fees
Home Design
- Apartment
- Brick Exterior Construction
Interior Spaces
- 1,062 Sq Ft Home
- Property has 1 Level
- Combination Dining and Living Room
- Home Office
- City Views
Kitchen
- Eat-In Kitchen
- Cooktop
- Dishwasher
Flooring
- Wood
- Tile
Bedrooms and Bathrooms
- 1 Main Level Bedroom
Parking
- 1 Open Parking Space
- 1 Parking Space
Schools
- Cockrill Elementary School
- Moses Mckissack Middle School
- Pearl Cohn Magnet High School
Additional Features
- In Ground Pool
- End Unit
- Central Heating and Cooling System
Listing and Financial Details
- Property Available on 12/1/25
- Assessor Parcel Number 091030C06900CO
Community Details
Overview
- Association fees include maintenance structure, ground maintenance
- Nations Subdivision
Recreation
- Fitness Center
- Community Pool
Pet Policy
- Pets Allowed
Map
Source: Realtracs
MLS Number: 3048089
APN: 091-03-0C-069-00
- 1638 54th Ave N Unit 306
- 1638 54th Ave N Unit 303
- 1638 54th Ave N Unit 234
- 1638 54th Ave N Unit 228
- 1646 54th Ave N
- 1505 54th Ave N Unit 302
- 1677 54th Ave N Unit 403
- 1677 54th Ave N Unit 134
- 1677 54th Ave N Unit 318
- 1677 54th Ave N Unit 412
- 1677 54th Ave N Unit 226
- 1677 54th Ave N Unit 314
- 1677 54th Ave N Unit 123
- 1677 54th Ave N Unit 232
- 1677 54th Ave N Unit 440
- 5403 Centennial Blvd Unit 203
- 5502 New York Ave
- 5506 New York Ave
- 5306 Pennsylvania Ave
- 2038 Edison Park Ln
- 1638 54th Ave N Unit 214
- 1638 54th Ave N Unit 206
- 5500 Centennial Blvd
- 1677 54th Ave N Unit 310
- 1509 55th Ave N
- 1507 55th Ave N
- 5313 California Ave
- 5604 New York Ave Unit ID1043924P
- 1650 54th Ave N
- 5800 Centennial Blvd
- 2032 Edison Park Ln
- 1523 57th Ave N
- 5409 Louisiana Ave
- 5510 Tennessee Ave Unit A
- 5303 Tennessee Ave Unit B
- 6010 Pennsylvania Ave
- 6005 Pennsylvania Ave Unit B
- 6111 New York Ave Unit B
- 4731 Centennial Blvd
- 5816 Morrow Rd Unit ID1051667P

