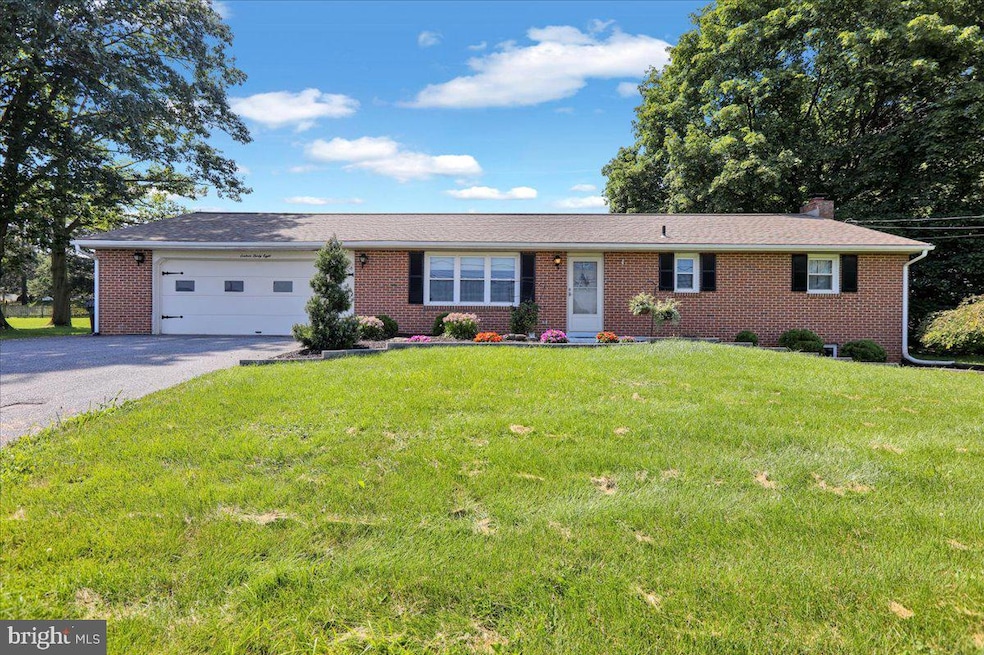1638 Apple St Ephrata, PA 17522
Estimated payment $2,182/month
Highlights
- 0.42 Acre Lot
- No HOA
- Porch
- Rambler Architecture
- 2 Car Direct Access Garage
- Eat-In Kitchen
About This Home
Enjoy one floor living with beautiful farmland views from this three bedroom rancher, just outside Ephrata! Recently updated with fresh paint, newer flooring and new hot water heater, this home is a must see. You'll love to spend time in the huge finished lower level which has a second entrance from the oversized 2-car garage. Enjoy the outdoors from the screened in porch and spacious backyard. Schedule your showing today!
Listing Agent
(717) 475-0378 jesse@jessehershteam.com Berkshire Hathaway HomeServices Homesale Realty License #AB069605 Listed on: 08/01/2025

Home Details
Home Type
- Single Family
Est. Annual Taxes
- $3,816
Year Built
- Built in 1974
Lot Details
- 0.42 Acre Lot
Parking
- 2 Car Direct Access Garage
- Driveway
Home Design
- Rambler Architecture
- Shingle Roof
- Asphalt Roof
- Vinyl Siding
- Brick Front
Interior Spaces
- Property has 1 Level
- Wood Burning Fireplace
- Brick Fireplace
- Living Room
- Combination Kitchen and Dining Room
- Eat-In Kitchen
- Laundry on main level
Flooring
- Carpet
- Luxury Vinyl Plank Tile
Bedrooms and Bathrooms
- 3 Main Level Bedrooms
- En-Suite Bathroom
- Walk-In Closet
Finished Basement
- Basement Fills Entire Space Under The House
- Interior Basement Entry
- Garage Access
Outdoor Features
- Screened Patio
- Shed
- Porch
Utilities
- Central Air
- Electric Baseboard Heater
- 200+ Amp Service
- Well
- Electric Water Heater
Community Details
- No Home Owners Association
Listing and Financial Details
- Assessor Parcel Number 270-59745-0-0000
Map
Home Values in the Area
Average Home Value in this Area
Tax History
| Year | Tax Paid | Tax Assessment Tax Assessment Total Assessment is a certain percentage of the fair market value that is determined by local assessors to be the total taxable value of land and additions on the property. | Land | Improvement |
|---|---|---|---|---|
| 2025 | $3,800 | $165,200 | $55,700 | $109,500 |
| 2024 | $3,800 | $165,200 | $55,700 | $109,500 |
| 2023 | $3,702 | $165,200 | $55,700 | $109,500 |
| 2022 | $3,618 | $165,200 | $55,700 | $109,500 |
| 2021 | $3,524 | $165,200 | $55,700 | $109,500 |
| 2020 | $3,524 | $165,200 | $55,700 | $109,500 |
| 2019 | $3,474 | $165,200 | $55,700 | $109,500 |
| 2018 | $4,137 | $165,200 | $55,700 | $109,500 |
| 2017 | $3,589 | $139,900 | $46,500 | $93,400 |
| 2016 | $3,575 | $139,900 | $46,500 | $93,400 |
| 2015 | $714 | $139,900 | $46,500 | $93,400 |
| 2014 | $2,615 | $139,900 | $46,500 | $93,400 |
Property History
| Date | Event | Price | Change | Sq Ft Price |
|---|---|---|---|---|
| 08/04/2025 08/04/25 | Pending | -- | -- | -- |
| 08/01/2025 08/01/25 | For Sale | $349,900 | +53.5% | $200 / Sq Ft |
| 03/01/2019 03/01/19 | Sold | $227,900 | 0.0% | $130 / Sq Ft |
| 01/15/2019 01/15/19 | Pending | -- | -- | -- |
| 12/20/2018 12/20/18 | Price Changed | $227,900 | 0.0% | $130 / Sq Ft |
| 12/20/2018 12/20/18 | For Sale | $227,900 | -2.6% | $130 / Sq Ft |
| 11/19/2018 11/19/18 | Pending | -- | -- | -- |
| 10/29/2018 10/29/18 | For Sale | $234,000 | -- | $134 / Sq Ft |
Purchase History
| Date | Type | Sale Price | Title Company |
|---|---|---|---|
| Deed | $227,900 | Signature Abstract | |
| Interfamily Deed Transfer | $60,564 | -- |
Mortgage History
| Date | Status | Loan Amount | Loan Type |
|---|---|---|---|
| Open | $205,110 | New Conventional | |
| Previous Owner | $130,000 | Credit Line Revolving | |
| Previous Owner | $100,000 | Credit Line Revolving | |
| Previous Owner | $39,159 | Purchase Money Mortgage | |
| Previous Owner | $70,000 | Credit Line Revolving | |
| Previous Owner | $20,000 | Credit Line Revolving | |
| Previous Owner | $77,000 | No Value Available |
Source: Bright MLS
MLS Number: PALA2073886
APN: 270-59745-0-0000
- 75 Gentleness Dr
- 124 Morning Dr
- 22 Coolidge Dr
- 00 Morning Dr
- 131 Sunrise Ln
- 1147 W Main St
- Atworth Plan at Wyndale
- Lawrence Plan at Wyndale
- Huntington Plan at Wyndale
- Brookfield Plan at Wyndale
- Darien Plan at Wyndale
- Perry Plan at Wyndale
- Kingston Plan at Wyndale
- Silverbrooke Plan at Wyndale
- Stonecroft Plan at Wyndale
- Westbrooke Plan at Wyndale
- Northfield Plan at Wyndale
- Amberbrook Plan at Wyndale
- Baker Plan at Wyndale
- Charlotte Plan at Wyndale






