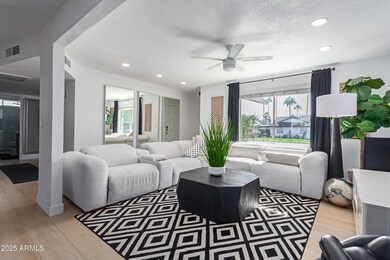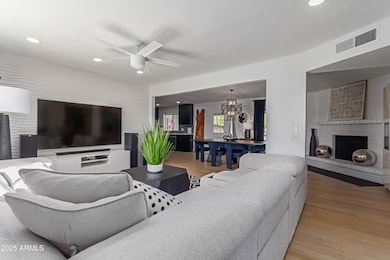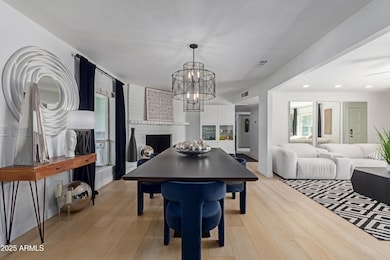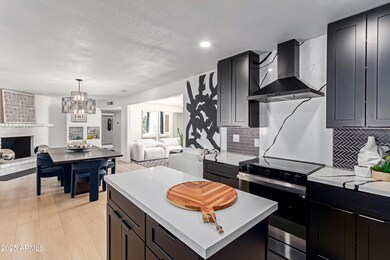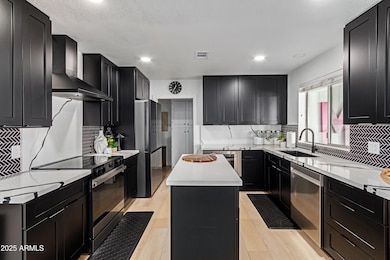
1638 E Hackamore St Mesa, AZ 85203
North Central Mesa NeighborhoodHighlights
- Private Pool
- RV Access or Parking
- Covered patio or porch
- Macarthur Elementary School Rated A-
- No HOA
- 5-minute walk to Candlelight Park
About This Home
As of March 2025WOW!!!! This beautifully renovated home has all the bells & whistles. Remodel was completed in Oct. 2024. Beautiful 42'' shaker cabinets ,upgraded Samsung & Zline appliances, stunning white and black streaked quartz countertops gives an elegant vibe throughout the home. Open floor plan, tons of natural light, perfect for entertaining friends and family. The bathrooms have luxurious tile in the showers to give you that ''Spa'' feel. Wide neutral Luxury Vinyl plank flooring throughout for easy maintenance. Stunning corner fireplace. New SRP approved energy sufficient eco-friendly insulation added. An Oversized yard w/pool, 2 RV gates w/side vehicle entry for your extra toys & vehicles, with a large storage shed located on a concrete slab. A terrific home waiting just for you.
Last Agent to Sell the Property
HomeSmart License #SA547501000 Listed on: 01/07/2025

Home Details
Home Type
- Single Family
Est. Annual Taxes
- $1,735
Year Built
- Built in 1979
Lot Details
- 10,010 Sq Ft Lot
- Block Wall Fence
- Front Yard Sprinklers
- Grass Covered Lot
Parking
- 2 Car Garage
- Side or Rear Entrance to Parking
- Garage Door Opener
- RV Access or Parking
Home Design
- Composition Roof
- Block Exterior
Interior Spaces
- 1,725 Sq Ft Home
- 1-Story Property
- Ceiling height of 9 feet or more
- Ceiling Fan
- Double Pane Windows
- Vinyl Clad Windows
- Solar Screens
- Living Room with Fireplace
Kitchen
- Kitchen Updated in 2024
- Eat-In Kitchen
- Breakfast Bar
- Built-In Microwave
- Kitchen Island
Flooring
- Floors Updated in 2024
- Laminate Flooring
Bedrooms and Bathrooms
- 3 Bedrooms
- Bathroom Updated in 2024
- 2 Bathrooms
Accessible Home Design
- No Interior Steps
Outdoor Features
- Private Pool
- Covered patio or porch
- Outdoor Storage
Schools
- Macarthur Elementary School
- Mesa High School
Utilities
- Central Air
- Heating Available
- Plumbing System Updated in 2024
- High Speed Internet
- Cable TV Available
Community Details
- No Home Owners Association
- Association fees include no fees
- Candlelight Estates Subdivision
Listing and Financial Details
- Assessor Parcel Number 136-27-685-C
Ownership History
Purchase Details
Home Financials for this Owner
Home Financials are based on the most recent Mortgage that was taken out on this home.Purchase Details
Home Financials for this Owner
Home Financials are based on the most recent Mortgage that was taken out on this home.Purchase Details
Home Financials for this Owner
Home Financials are based on the most recent Mortgage that was taken out on this home.Purchase Details
Home Financials for this Owner
Home Financials are based on the most recent Mortgage that was taken out on this home.Purchase Details
Purchase Details
Similar Homes in Mesa, AZ
Home Values in the Area
Average Home Value in this Area
Purchase History
| Date | Type | Sale Price | Title Company |
|---|---|---|---|
| Warranty Deed | $587,700 | Fidelity National Title Agency | |
| Cash Sale Deed | $259,000 | Fidelity Natl Title Agency | |
| Quit Claim Deed | -- | Fidelity Natl Title Agency | |
| Cash Sale Deed | $213,389 | Fidelity Natl Title Agency | |
| Interfamily Deed Transfer | -- | None Available | |
| Cash Sale Deed | $118,000 | First American Title |
Mortgage History
| Date | Status | Loan Amount | Loan Type |
|---|---|---|---|
| Open | $558,315 | New Conventional | |
| Previous Owner | $190,000 | Stand Alone Refi Refinance Of Original Loan | |
| Previous Owner | $161,250 | Purchase Money Mortgage |
Property History
| Date | Event | Price | Change | Sq Ft Price |
|---|---|---|---|---|
| 03/04/2025 03/04/25 | Sold | $587,700 | -2.0% | $341 / Sq Ft |
| 02/06/2025 02/06/25 | Pending | -- | -- | -- |
| 01/26/2025 01/26/25 | Price Changed | $599,900 | -4.0% | $348 / Sq Ft |
| 01/16/2025 01/16/25 | Price Changed | $625,000 | -2.2% | $362 / Sq Ft |
| 01/07/2025 01/07/25 | For Sale | $639,000 | +146.7% | $370 / Sq Ft |
| 02/05/2016 02/05/16 | Sold | $259,000 | -2.3% | $150 / Sq Ft |
| 11/19/2015 11/19/15 | Price Changed | $265,000 | -1.9% | $154 / Sq Ft |
| 08/18/2015 08/18/15 | For Sale | $270,000 | +26.5% | $157 / Sq Ft |
| 06/29/2015 06/29/15 | Sold | $213,389 | -7.2% | $124 / Sq Ft |
| 06/17/2015 06/17/15 | Pending | -- | -- | -- |
| 06/12/2015 06/12/15 | For Sale | $230,000 | -- | $133 / Sq Ft |
Tax History Compared to Growth
Tax History
| Year | Tax Paid | Tax Assessment Tax Assessment Total Assessment is a certain percentage of the fair market value that is determined by local assessors to be the total taxable value of land and additions on the property. | Land | Improvement |
|---|---|---|---|---|
| 2025 | $1,735 | $20,902 | -- | -- |
| 2024 | $1,755 | $19,907 | -- | -- |
| 2023 | $1,755 | $35,650 | $7,130 | $28,520 |
| 2022 | $1,716 | $27,830 | $5,560 | $22,270 |
| 2021 | $1,763 | $25,420 | $5,080 | $20,340 |
| 2020 | $1,740 | $23,770 | $4,750 | $19,020 |
| 2019 | $1,612 | $21,630 | $4,320 | $17,310 |
| 2018 | $1,539 | $19,700 | $3,940 | $15,760 |
| 2017 | $1,490 | $19,270 | $3,850 | $15,420 |
| 2016 | $1,464 | $18,720 | $3,740 | $14,980 |
| 2015 | $1,624 | $16,210 | $3,240 | $12,970 |
Agents Affiliated with this Home
-
P
Seller's Agent in 2025
Patricia Tyson-Temple
HomeSmart
-
V
Buyer's Agent in 2025
Valeria Carrera
A.Z. & Associates
-
J
Seller's Agent in 2016
Jacqueline Moore
Opendoor Brokerage, LLC
-
N
Buyer's Agent in 2016
Non-MLS Agent
Non-MLS Office
-
J
Seller's Agent in 2015
John Karadsheh
KOR Properties
-
N
Seller Co-Listing Agent in 2015
Natascha Ovando-Karadsheh
KOR Properties
Map
Source: Arizona Regional Multiple Listing Service (ARMLS)
MLS Number: 6801343
APN: 136-27-685C
- 1744 E Huber St
- 1650 E Gary St
- 1711 E Glencove St
- 1541 E Glencove St
- 1834 E Glencove St
- 1907 E Huber St
- 1158 N Barkley
- 1360 E Brown Rd Unit 9
- 2011 E Gary Cir
- 1712 E Fairfield St
- 1338 E Greenway Cir
- 1810 N Barkley
- 1232 E Mclellan Rd
- 1917 E Jensen St
- 1240 E Indigo St
- 2107 E Inca St
- 2113 E Glencove St
- 1550 N Stapley Dr Unit 95
- 1550 N Stapley Dr Unit 6
- 1550 N Stapley Dr Unit 21

