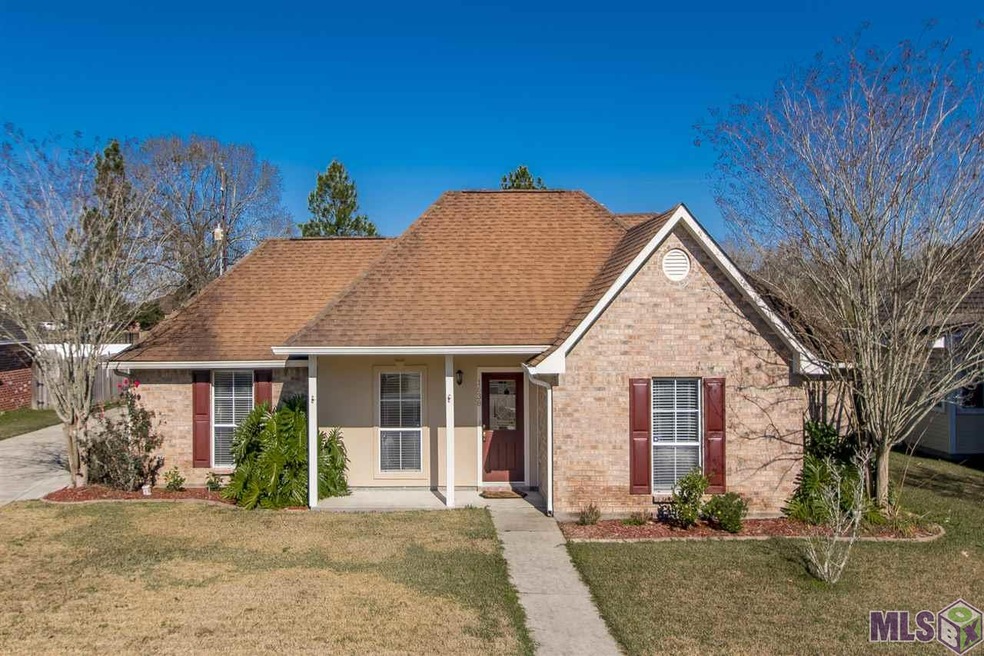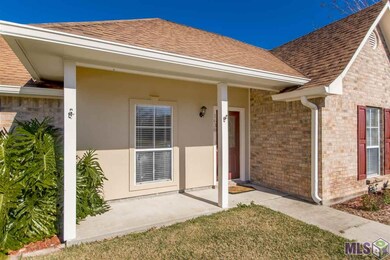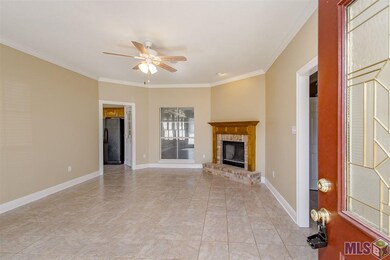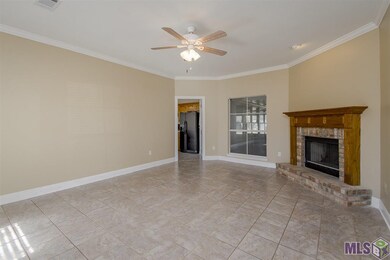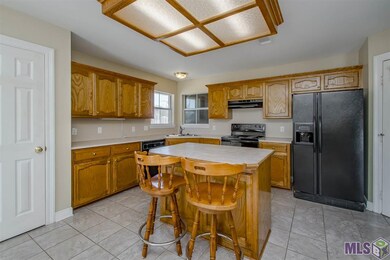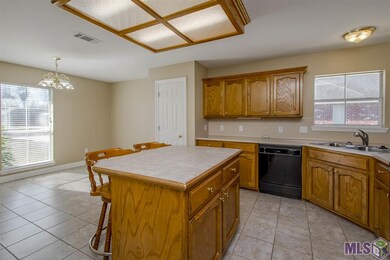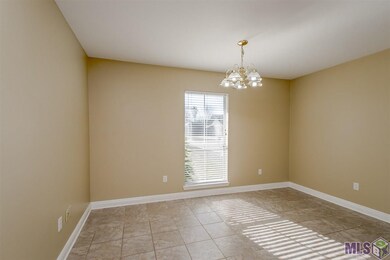
1638 E John Alan St Gonzales, LA 70737
Estimated Value: $223,000 - $263,000
Highlights
- Traditional Architecture
- Wood Flooring
- Covered patio or porch
- Pecan Grove Primary School Rated A-
- Bonus Room
- Formal Dining Room
About This Home
As of February 2019Wonderful home in established neighborhood convenient to shopping, medical facilities, and I-10 corridor. Split floor plan with fresh paint and new carpeting in all bedrooms. NOT included in living area is a 320 sq ft. Bonus room & screened in porch Seller leaving the 10 x 12 storage building and you have extra storage in the garage.
Last Agent to Sell the Property
Magnolia Roots Realty LLC License #0912124454 Listed on: 01/15/2019
Home Details
Home Type
- Single Family
Est. Annual Taxes
- $1,271
Lot Details
- 0.26 Acre Lot
- Lot Dimensions are 75x155
- Landscaped
Parking
- 2 Car Garage
Home Design
- Traditional Architecture
- Brick Exterior Construction
- Slab Foundation
- Frame Construction
- Architectural Shingle Roof
Interior Spaces
- 1,584 Sq Ft Home
- 1-Story Property
- Ceiling height of 9 feet or more
- Fireplace
- Window Treatments
- Living Room
- Formal Dining Room
- Bonus Room
- Laundry Room
Kitchen
- Oven or Range
- Electric Cooktop
- Dishwasher
- Kitchen Island
- Tile Countertops
Flooring
- Wood
- Carpet
- Ceramic Tile
Bedrooms and Bathrooms
- 3 Bedrooms
- Split Bedroom Floorplan
- En-Suite Primary Bedroom
- 2 Full Bathrooms
Outdoor Features
- Covered patio or porch
- Shed
Additional Features
- Mineral Rights
- Central Heating and Cooling System
Ownership History
Purchase Details
Home Financials for this Owner
Home Financials are based on the most recent Mortgage that was taken out on this home.Similar Homes in Gonzales, LA
Home Values in the Area
Average Home Value in this Area
Purchase History
| Date | Buyer | Sale Price | Title Company |
|---|---|---|---|
| Goodlow Glenda | $197,000 | Commerce Title |
Mortgage History
| Date | Status | Borrower | Loan Amount |
|---|---|---|---|
| Open | Goodlow Glenda | $167,450 |
Property History
| Date | Event | Price | Change | Sq Ft Price |
|---|---|---|---|---|
| 02/06/2019 02/06/19 | Sold | -- | -- | -- |
| 01/16/2019 01/16/19 | Pending | -- | -- | -- |
| 01/15/2019 01/15/19 | For Sale | $199,000 | -- | $126 / Sq Ft |
Tax History Compared to Growth
Tax History
| Year | Tax Paid | Tax Assessment Tax Assessment Total Assessment is a certain percentage of the fair market value that is determined by local assessors to be the total taxable value of land and additions on the property. | Land | Improvement |
|---|---|---|---|---|
| 2024 | $1,271 | $18,560 | $2,800 | $15,760 |
| 2023 | $1,183 | $17,730 | $2,800 | $14,930 |
| 2022 | $1,939 | $17,730 | $2,800 | $14,930 |
| 2021 | $1,938 | $17,730 | $2,800 | $14,930 |
| 2020 | $1,948 | $17,730 | $2,800 | $14,930 |
| 2019 | $1,958 | $17,730 | $2,800 | $14,930 |
| 2018 | $1,724 | $12,980 | $0 | $12,980 |
| 2017 | $1,724 | $12,980 | $0 | $12,980 |
| 2015 | $1,731 | $12,980 | $0 | $12,980 |
| 2014 | $1,731 | $15,780 | $2,800 | $12,980 |
Agents Affiliated with this Home
-
Patricia Anderson

Seller's Agent in 2019
Patricia Anderson
Magnolia Roots Realty LLC
(225) 931-1228
14 in this area
167 Total Sales
-
Jamie Douglas

Buyer's Agent in 2019
Jamie Douglas
Douglas Real Estate
(225) 445-5433
1 in this area
22 Total Sales
Map
Source: Greater Baton Rouge Association of REALTORS®
MLS Number: 2019000722
APN: 20003-054
- 1531 E City Place St
- 11019 Airline Hwy
- 1207 S Sanctuary Ave
- 1930 S Houmas Ave
- 902 S Audubon Place Ave
- 804 S Audubon Place Ave
- 1129 E Grace St
- 724 S Audubon Place Ave
- 1213 S Sybil Ave
- 908 E Chuck St
- 519 S Iberville Ave
- 2014 E Catalpa St
- 515 S Iberville Ave
- 2019 E Catalpa St
- 42302 Weber City Rd
- 417 S Iberville Ave
- 413 S Iberville Ave
- 409 S Iberville Ave
- 906 E Weber St
- 107 N Frances Ave
- 1638 E John Alan St
- 1632 E John Alan St
- 1644 E John Alan St
- 1630 E John Alan St
- 1622 E John Alan St
- 1708 E John Alan St
- 1645 E John Alan St
- 1637 E John Alan St
- 1629 E John Alan St
- 1616 E John Alan St
- 1621 E John Alan St
- 1707 E John Alan St
- 1610 E John Alan St
- 1713 E John Alan St
- 1730 E John Alan St
- 1638 E Nelson St
- 1609 E John Alan St
- 1628 E Nelson St
- 1644 E Nelson St
- 1620 E Nelson St
