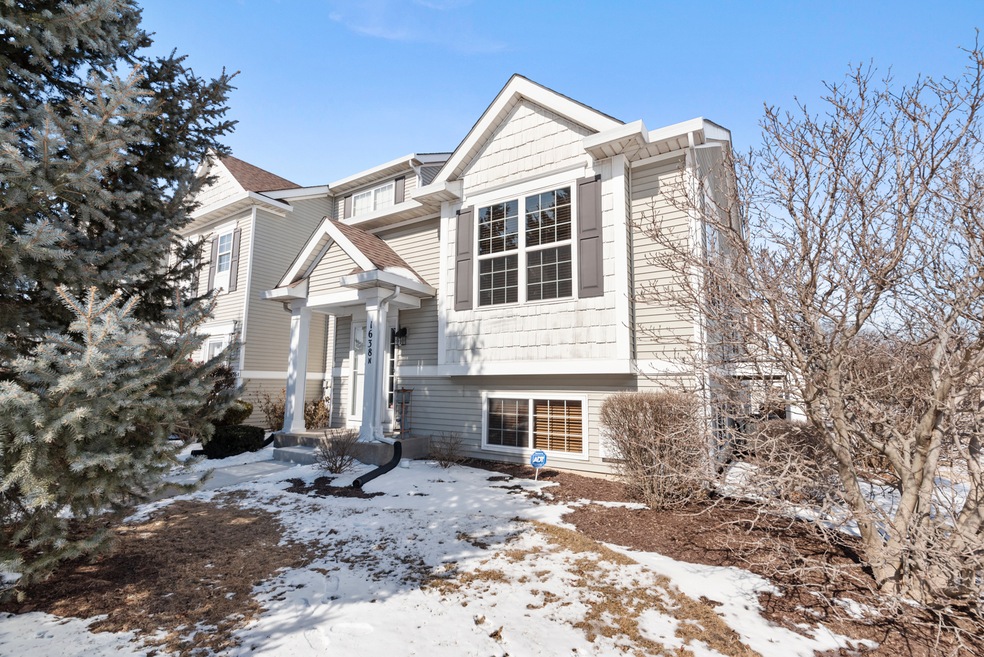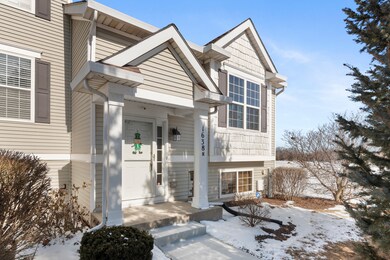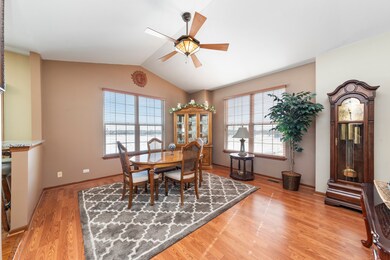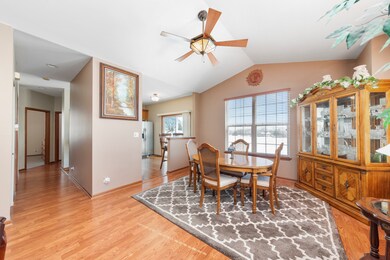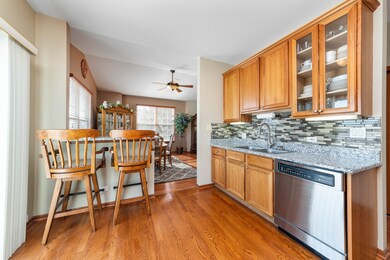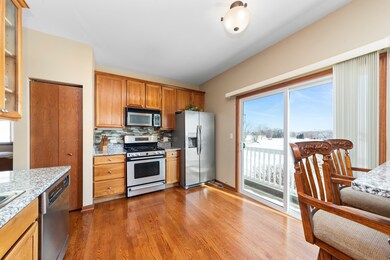
1638 Fieldstone Dr N Unit 620 Shorewood, IL 60404
Highlights
- Wood Flooring
- Main Floor Bedroom
- Living Room
- Walnut Trails Elementary School Rated A-
- Balcony
- Resident Manager or Management On Site
About This Home
As of May 2025Welcome to Kipling Estates, an active lifestyle community! This charming 2-bedroom, 2-bathroom END unit is ready for its new owners. Step inside to vaulted ceilings, warm wood laminate flooring and hardwood floors, and an inviting atmosphere that instantly feels like home. The eat-in kitchen offers a breakfast bar and granite countertops, perfect for casual dining. Enjoy breathtaking views of the prairie from your private balcony, an ideal spot for morning coffee or relaxing summer evenings. On the main floor, you will find a sunny living room, updated kitchen, and two bedrooms, including the master with vaulted ceilings, dual closets, and access to a California pass-through bath. The walk-out lower level features a spacious family room that can also function as a second master suite, providing versatile living space. Enjoy all the fantastic amenities of Kipling Estates, including a pool, clubhouse, exercise room, tennis courts, and playground. This prime location offers easy access to shopping, dining, highways, and is located within the Minooka Schools district. Plus, these homes are rentable-making this a great investment opportunity! UPDATES INCLUDE: All new windows except main-level bedrooms, new Pergo floors, new fridge, washer and dryer, furnace and AC new in 2021, granite in the kitchen, breakfast bar, new toilets, HOA replaced roofs 3 years ago.
Last Agent to Sell the Property
Apex Real Estate Brokerage Inc License #471004840 Listed on: 02/28/2025
Townhouse Details
Home Type
- Townhome
Est. Annual Taxes
- $2,364
Year Built
- Built in 2000
HOA Fees
Parking
- 2 Car Garage
- Parking Included in Price
Home Design
- Asphalt Roof
Interior Spaces
- 1,500 Sq Ft Home
- 2-Story Property
- Replacement Windows
- Family Room
- Living Room
- Dining Room
- Laundry Room
Kitchen
- Range
- Microwave
- Dishwasher
Flooring
- Wood
- Carpet
- Laminate
Bedrooms and Bathrooms
- 2 Bedrooms
- 2 Potential Bedrooms
- Main Floor Bedroom
- Bathroom on Main Level
- 2 Full Bathrooms
Schools
- Minooka Community High School
Utilities
- Forced Air Heating and Cooling System
- Heating System Uses Natural Gas
Additional Features
- Balcony
- Lot Dimensions are 24x39x24x40
Listing and Financial Details
- Senior Tax Exemptions
- Homeowner Tax Exemptions
- Senior Freeze Tax Exemptions
Community Details
Overview
- Association fees include insurance, clubhouse, exercise facilities, pool, exterior maintenance, lawn care, snow removal
- 4 Units
- Denise Snelling Association, Phone Number (630) 627-3303
- Kipling Estates Subdivision
- Property managed by Hillcrest Management
Pet Policy
- Pets up to 100 lbs
- Dogs and Cats Allowed
Security
- Resident Manager or Management On Site
Ownership History
Purchase Details
Home Financials for this Owner
Home Financials are based on the most recent Mortgage that was taken out on this home.Purchase Details
Home Financials for this Owner
Home Financials are based on the most recent Mortgage that was taken out on this home.Purchase Details
Purchase Details
Home Financials for this Owner
Home Financials are based on the most recent Mortgage that was taken out on this home.Similar Homes in Shorewood, IL
Home Values in the Area
Average Home Value in this Area
Purchase History
| Date | Type | Sale Price | Title Company |
|---|---|---|---|
| Deed | $285,000 | Old Republic Title | |
| Warranty Deed | $155,000 | Precision Title Company | |
| Warranty Deed | $167,000 | None Available | |
| Warranty Deed | $97,500 | Lawyers Title Pick Up |
Mortgage History
| Date | Status | Loan Amount | Loan Type |
|---|---|---|---|
| Previous Owner | $285,000 | VA | |
| Previous Owner | $78,000 | No Value Available | |
| Closed | $15,000 | No Value Available |
Property History
| Date | Event | Price | Change | Sq Ft Price |
|---|---|---|---|---|
| 05/28/2025 05/28/25 | Sold | $285,000 | +3.6% | $190 / Sq Ft |
| 03/13/2025 03/13/25 | Pending | -- | -- | -- |
| 03/07/2025 03/07/25 | Price Changed | $275,000 | -3.5% | $183 / Sq Ft |
| 03/01/2025 03/01/25 | For Sale | $285,000 | +83.9% | $190 / Sq Ft |
| 07/22/2016 07/22/16 | Sold | $155,000 | -7.2% | -- |
| 07/08/2016 07/08/16 | Pending | -- | -- | -- |
| 06/21/2016 06/21/16 | Price Changed | $167,000 | -1.2% | -- |
| 05/16/2016 05/16/16 | Price Changed | $169,000 | -0.6% | -- |
| 12/29/2015 12/29/15 | For Sale | $170,000 | -- | -- |
Tax History Compared to Growth
Tax History
| Year | Tax Paid | Tax Assessment Tax Assessment Total Assessment is a certain percentage of the fair market value that is determined by local assessors to be the total taxable value of land and additions on the property. | Land | Improvement |
|---|---|---|---|---|
| 2023 | $2,311 | $66,455 | $9,076 | $57,379 |
| 2022 | $2,761 | $60,770 | $8,588 | $52,182 |
| 2021 | $2,772 | $57,168 | $8,079 | $49,089 |
| 2020 | $2,816 | $53,236 | $8,079 | $45,157 |
| 2019 | $2,885 | $51,066 | $7,750 | $43,316 |
| 2018 | $2,923 | $48,100 | $7,750 | $40,350 |
| 2017 | $3,382 | $46,351 | $7,750 | $38,601 |
| 2016 | $3,232 | $43,942 | $7,750 | $36,192 |
| 2015 | $2,753 | $41,545 | $6,745 | $34,800 |
| 2014 | $2,753 | $39,045 | $6,745 | $32,300 |
| 2013 | $2,753 | $39,045 | $6,745 | $32,300 |
Agents Affiliated with this Home
-
I
Seller's Agent in 2025
Irina Allison
Apex Real Estate Brokerage Inc
-
A
Buyer's Agent in 2025
Adrianne Hill-Smith
Real People Realty
-
C
Seller's Agent in 2016
Christina Rangel
Realtopia Real Estate Inc
Map
Source: Midwest Real Estate Data (MRED)
MLS Number: 12300649
APN: 05-06-20-101-029
- 1728 Fieldstone Dr N Unit 646
- 1713 Fieldstone Dr N
- 1754 Fieldstone Dr N
- 1617 Fieldstone Dr S Unit 13-1
- 1629 Fieldstone Dr S Unit 1
- 1649 Fieldstone Dr S Unit 5
- 1726 Vantage Dr
- 1711 Devonshire Ln Unit 6
- 1618 Countryside Dr
- 1612 Augusta Ln
- 739 Pleasant Dr
- 0000 W Seil Rd
- 760 Pleasant Dr
- 1018 Butterfield Cir E Unit 5
- 631 Washington Dr
- 630 Pleasant Dr
- 1300 Callaway Dr N Unit 1
- 612 Freedom Way
- 1621 Patriot St
- 22020 S River Rd
