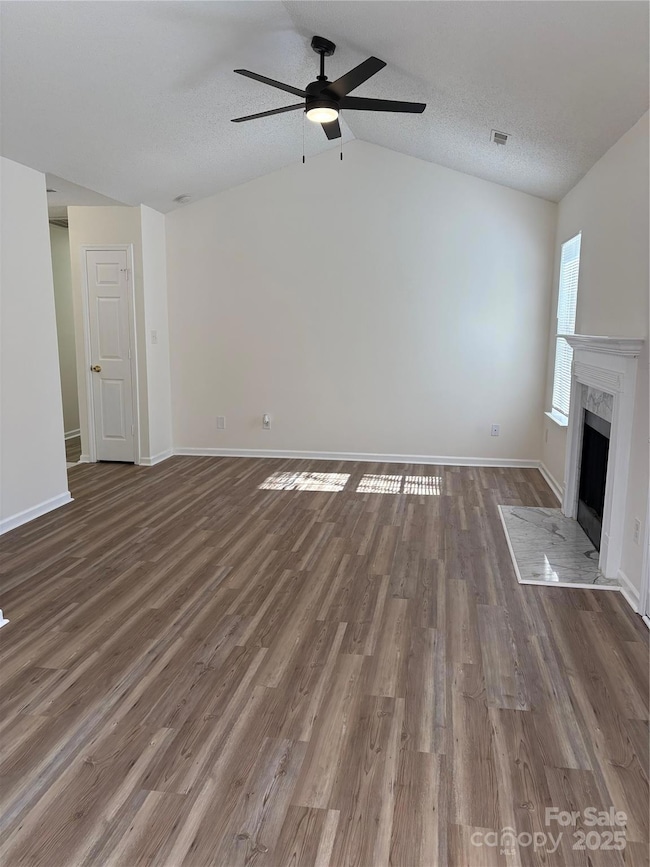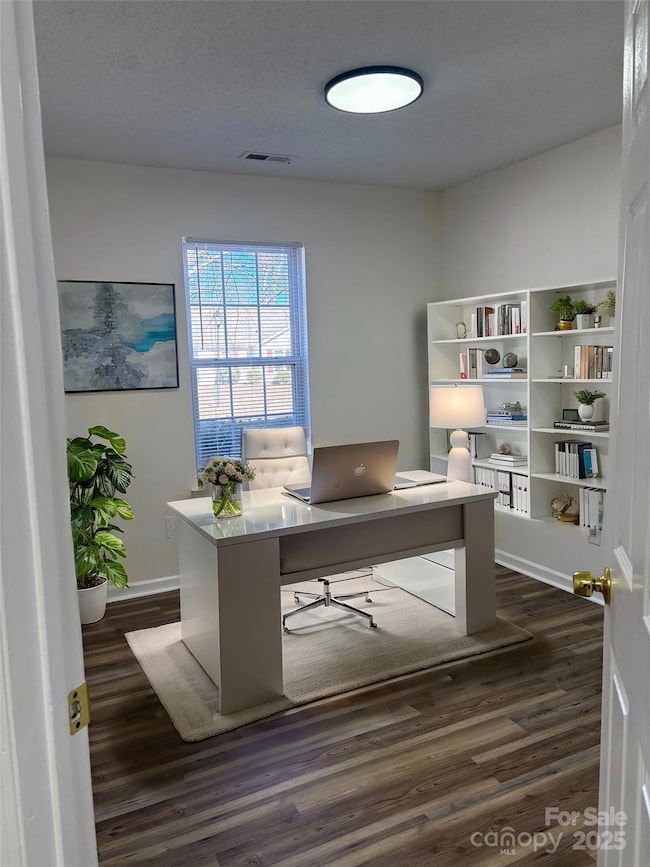
1638 Hudson Graham Ln Charlotte, NC 28216
Firestone-Garden Park NeighborhoodHighlights
- Family Room with Fireplace
- Front Porch
- Laundry Room
- Ranch Style House
- Walk-In Closet
- Garden Bath
About This Home
As of July 2025**PRICED IMPROVED**Welcome to Aveline Havens, a collection of affordable housing in selected neighborhoods around the Charlotte's Metropolitain area. 1638 Hudson Graham Lane nestled within the serene enclave of Hudson Park. This captivating 3 bed,2 bath home offers charm and character of ranch style living. As you step inside, you're welcomed into a generous size family room with a wood burning fireplace, creating a cozy atmosphere for gatherings. Upgraded lighting offers a touch of modern elegance to the space. The kitchen is the heart of the home, you'll find stunning cabinetry paired with granite countertops and new stainless appliances. Indulge in the owner's ensuite, you'll find separate his/her vanities, a garden tub and a standing shower await. The secondary bedrooms and bath are versatile spaces . Outside, a generous lot with both front and a fenced backyard offers ample space for outdoor gatherings.
Household income max 80% AMI to be eligible for this house.
Last Agent to Sell the Property
Pugh Real Estate & Co LLC Brokerage Email: angela@angelarpugh.com License #299170 Listed on: 01/30/2025
Last Buyer's Agent
Pugh Real Estate & Co LLC Brokerage Email: angela@angelarpugh.com License #299170 Listed on: 01/30/2025
Home Details
Home Type
- Single Family
Est. Annual Taxes
- $50
Year Built
- Built in 2000
Lot Details
- Back Yard Fenced
- Property is zoned N1-B
Home Design
- Ranch Style House
- Slab Foundation
- Vinyl Siding
Interior Spaces
- 1,141 Sq Ft Home
- Ceiling Fan
- Wood Burning Fireplace
- Family Room with Fireplace
Kitchen
- Electric Range
- Microwave
- Dishwasher
Flooring
- Tile
- Vinyl
Bedrooms and Bathrooms
- 3 Main Level Bedrooms
- Walk-In Closet
- 2 Full Bathrooms
- Garden Bath
Laundry
- Laundry Room
- Washer and Electric Dryer Hookup
Parking
- Driveway
- On-Street Parking
Outdoor Features
- Front Porch
Utilities
- Central Heating and Cooling System
- Electric Water Heater
Community Details
- Hudson Park Subdivision
Listing and Financial Details
- Assessor Parcel Number 039-212-10
Ownership History
Purchase Details
Home Financials for this Owner
Home Financials are based on the most recent Mortgage that was taken out on this home.Purchase Details
Home Financials for this Owner
Home Financials are based on the most recent Mortgage that was taken out on this home.Purchase Details
Purchase Details
Purchase Details
Purchase Details
Home Financials for this Owner
Home Financials are based on the most recent Mortgage that was taken out on this home.Purchase Details
Purchase Details
Home Financials for this Owner
Home Financials are based on the most recent Mortgage that was taken out on this home.Similar Homes in Charlotte, NC
Home Values in the Area
Average Home Value in this Area
Purchase History
| Date | Type | Sale Price | Title Company |
|---|---|---|---|
| Warranty Deed | $285,000 | Chicago Title | |
| Warranty Deed | $285,000 | Chicago Title | |
| Warranty Deed | $6,835,000 | -- | |
| Special Warranty Deed | $8,000,000 | Chicago Title | |
| Warranty Deed | $87,000 | Attorney | |
| Warranty Deed | $87,000 | None Available | |
| Quit Claim Deed | -- | None Available | |
| Special Warranty Deed | $78,000 | None Available | |
| Trustee Deed | $83,200 | None Available | |
| Warranty Deed | $95,000 | -- |
Mortgage History
| Date | Status | Loan Amount | Loan Type |
|---|---|---|---|
| Open | $80,000 | FHA | |
| Closed | $80,000 | FHA | |
| Closed | $15,000 | New Conventional | |
| Open | $146,000 | New Conventional | |
| Closed | $146,000 | New Conventional | |
| Previous Owner | $7,460,000 | New Conventional | |
| Previous Owner | $77,960 | New Conventional | |
| Previous Owner | $80,500 | Unknown | |
| Previous Owner | $76,794 | FHA | |
| Previous Owner | $91,665 | Purchase Money Mortgage |
Property History
| Date | Event | Price | Change | Sq Ft Price |
|---|---|---|---|---|
| 07/31/2025 07/31/25 | Sold | $285,000 | 0.0% | $250 / Sq Ft |
| 04/30/2025 04/30/25 | Price Changed | $285,000 | -1.7% | $250 / Sq Ft |
| 01/30/2025 01/30/25 | For Sale | $290,000 | -- | $254 / Sq Ft |
Tax History Compared to Growth
Tax History
| Year | Tax Paid | Tax Assessment Tax Assessment Total Assessment is a certain percentage of the fair market value that is determined by local assessors to be the total taxable value of land and additions on the property. | Land | Improvement |
|---|---|---|---|---|
| 2024 | $50 | $246,500 | $80,500 | $166,000 |
| 2023 | $50 | $246,500 | $80,500 | $166,000 |
| 2022 | $1,146 | $123,400 | $36,000 | $87,400 |
| 2021 | $1,119 | $123,400 | $36,000 | $87,400 |
| 2020 | $1,113 | $123,400 | $36,000 | $87,400 |
| 2019 | $1,097 | $123,400 | $36,000 | $87,400 |
| 2018 | $875 | $75,800 | $16,500 | $59,300 |
| 2017 | $866 | $75,800 | $16,500 | $59,300 |
| 2016 | $852 | $75,800 | $16,500 | $59,300 |
| 2015 | $841 | $75,800 | $16,500 | $59,300 |
| 2014 | $826 | $0 | $0 | $0 |
Agents Affiliated with this Home
-
Angela Pugh

Seller's Agent in 2025
Angela Pugh
Pugh Real Estate & Co LLC
(661) 839-4348
1 in this area
65 Total Sales
Map
Source: Canopy MLS (Canopy Realtor® Association)
MLS Number: 4215895
APN: 039-212-10
- 1121 Swearngan Ridge Ct
- 1218 Milan Rd
- 522 Klondike Ln
- 5204 Grass Ridge Dr
- 5414 Peachwood Dr
- 728 Dedmon Dr
- 5331 Beam Lake Dr
- 615 Milan Rd E
- 412 Capps Hill Mine Rd
- 3601 Braden Dr
- 3610 Maggie Laney Dr
- 846 Northwood Dr
- 3703 Silver Ore Ln
- 346 Cornielle Ln
- 5607 Oak Dr
- 1104 Rook Rd
- 1010 James St
- 1009 James St
- 6021 Jasmine Branch Rd
- 6009 Jasmine Branch Rd






