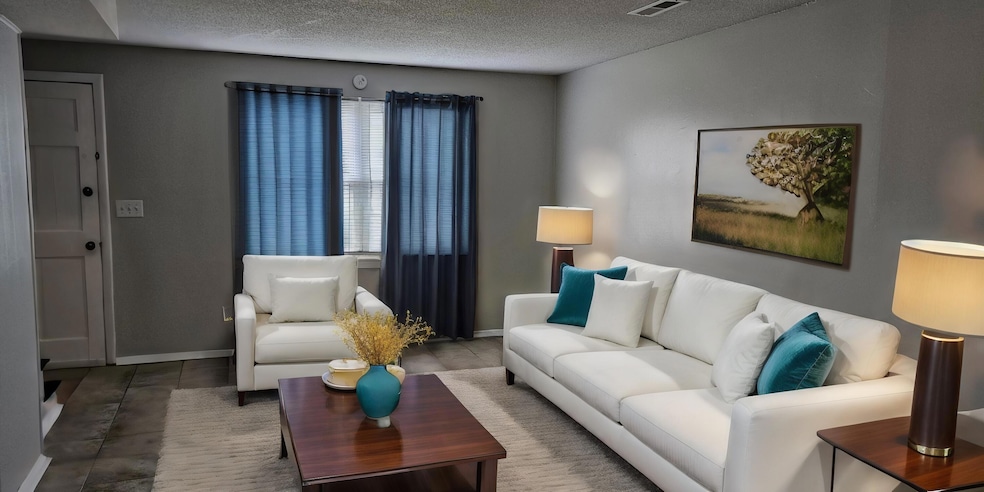1638 Keeble St Chattanooga, TN 37412
Highlights
- No HOA
- Eat-In Kitchen
- Living Room
- Rear Porch
- Bathtub with Shower
- Luxury Vinyl Tile Flooring
About This Home
Welcome to your newly renovated 2-bedroom, 1.5-bath apartment in the heart of vibrant East Ridge, TN! This spacious home combines comfort, style, and convenience — perfect for modern living.
Step into a bright and open living room featuring built-in shelving, perfect for displaying books, decor, or creating a cozy entertainment space. The updated kitchen is a standout with a brand-new large stainless steel refrigerator and new stove — ideal for cooking and entertaining.
Enjoy the convenience of in-unit washer/dryer connections and the comfort of central heat and air to keep you cozy in any season.
Located just minutes from popular shopping centers, local dining favorites, and entertainment spots, this apartment puts everything you need within easy reach. It is about 3 miles to interstate.
Whether you're relaxing at home or exploring the neighborhood, this stylish, move-in-ready apartment is the perfect place to call home.
Don't wait — schedule a tour today and make this your new home sweet home!
Please go to our website under Leasing for more qualification's details and must provide a valid Identification for showings. You can schedule a viewing 365 days a year from 7 am to 8 pm through our website. All showings will be canceled if ID (identification) is not received either through website, text or email. Leasing description is deemed accurate but not guaranteed, such as square footage is an estimate and should be verified and changes may have occurred since photographs were taken. Properties are rented as is, so you must view before applying. Once view, if you would like to apply please go to our website.
Townhouse Details
Home Type
- Townhome
Year Built
- Built in 1971 | Remodeled
Lot Details
- Lot Dimensions are 100x158
- Back Yard
Parking
- Parking Lot
Home Design
- Permanent Foundation
- Shingle Roof
Interior Spaces
- 800 Sq Ft Home
- 2-Story Property
- Bookcases
- Insulated Windows
- Window Treatments
- Aluminum Window Frames
- Living Room
- Luxury Vinyl Tile Flooring
- Washer and Electric Dryer Hookup
Kitchen
- Eat-In Kitchen
- Electric Oven
Bedrooms and Bathrooms
- Bathtub with Shower
Home Security
Schools
- Spring Creek Elementary School
- East Ridge Middle School
- East Ridge High School
Utilities
- Central Heating and Cooling System
- Electric Water Heater
Additional Features
- Non-Toxic Pest Control
- Rear Porch
Listing and Financial Details
- Property Available on 7/8/25
- The owner pays for management, pest control, taxes
- 12 Month Lease Term
- Available 7/8/25
- Assessor Parcel Number 169n E 009
Community Details
Pet Policy
- Limit on the number of pets
- Dogs and Cats Allowed
- Breed Restrictions
Additional Features
- No Home Owners Association
- Fire and Smoke Detector
Map
Source: Greater Chattanooga REALTORS®
MLS Number: 1517194
APN: 169N E 009
- 1618 E State Line Rd
- 1500 Keeble St
- 115 Palm Beach Ave
- 25 Woodard Cir
- 193 Biscayne Blvd
- 1602 Prater Rd
- 239 Everglades Blvd
- 240 Hollywood Dr
- 48 Vero Beach St
- 1610 Truman Ave
- 594 Prater Rd
- 5601 E State Line Rd
- 291 Stancil Rd
- 5521 Ringgold Rd
- 1207 San Hsi Dr
- 1617 Adair Ave
- 6103 Bermuda Ave
- 215 Cambridge Cir
- 87 Cambridge Cir
- 1623 Prigmore Rd
- 1565 Burns Ave
- 83 Vero Beach St
- 48 Vero Beach Ave
- 5345 Lazard St Unit B
- 5322 Clemons Rd
- 5345 Rose St
- 191 Bluegrass Cir
- 5354 Roosevelt Rd
- 950 Spring Creek Rd
- 5358 Haisten Ct Unit 5358
- 7175 Gdn Grv Way
- 6627 Hilton Dr
- 4332 Lundy Ln
- 2027 Lee St
- 4314 Ringgold Rd
- 312 McBrien Rd
- 1411 Marlboro Ave Unit ADU
- 913 State Line Rd
- 4134 Bennett Rd Unit B
- 1408C Mana Ln







