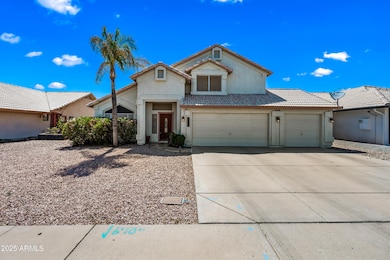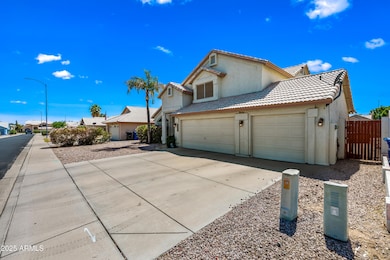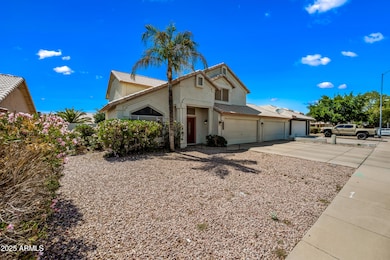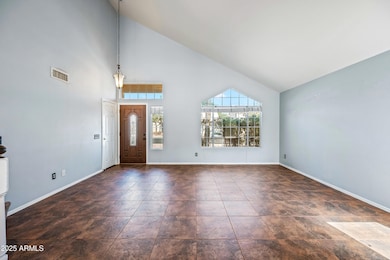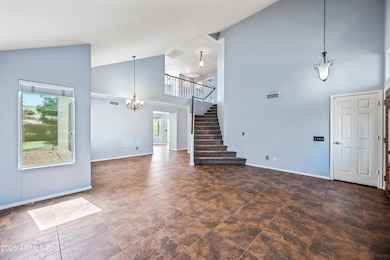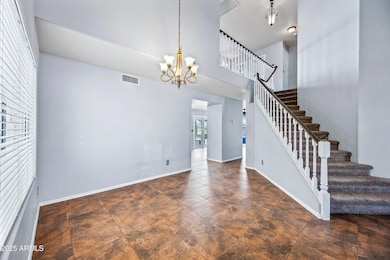1638 N Avoca Mesa, AZ 85207
Moondance NeighborhoodEstimated payment $2,913/month
Highlights
- Private Pool
- Vaulted Ceiling
- No HOA
- Franklin at Brimhall Elementary School Rated A
- Private Yard
- Eat-In Kitchen
About This Home
Welcome Home to this 2184 Sqft, 3 Bedroom + Loft, 2.5 Bath 3 Car Garage Beauty with a pool and NO HOA!! Step inside and you will be greeted with soaring vaulted ceilings in the front room and a grand staircase leading to the upstairs. The complete kitchen remodel boasts white upper and gray lower solid wood shaker Procraft cabinets with birch interiors, soft close hinges and tasteful black gallery handles. Sleek quartz countertops with a glass backsplash, peninsula with breakfast bar, bay window eat in kitchen nook, stainless steel appliances, built-in microwave, ash ceramic under-mount sink with a black coil delta faucet, under counter cabinet lighting and recessed lighting. Upstairs you will be greeted with a loft perfect for extra living space, game, playroom or office. The primary suite features a double glass door entry and a complete bathroom remodel featuring a large walk in shower with 12x24 stone tile walls, mosaic tile flooring, sitting bench, rain head with additional hand shower, custom linen closet, double sink vanity with quartz countertops, light gray cabinets and brushed nickel pulls, custom framed mirrors and a walk-in closet. Step outside and into the enclosed Arizona room perfect for additional entertaining space. A sparkling swimming pool, putting green, spa, built-in BBQ and large side yard complete this entertainer's dream backyard!!
Home Details
Home Type
- Single Family
Est. Annual Taxes
- $1,845
Year Built
- Built in 1993
Lot Details
- 7,331 Sq Ft Lot
- Desert faces the front of the property
- Block Wall Fence
- Front and Back Yard Sprinklers
- Private Yard
Parking
- 3 Car Garage
- Garage Door Opener
Home Design
- Wood Frame Construction
- Tile Roof
- Composition Roof
- Stucco
Interior Spaces
- 2,184 Sq Ft Home
- 2-Story Property
- Vaulted Ceiling
- Ceiling Fan
- Recessed Lighting
Kitchen
- Eat-In Kitchen
- Built-In Microwave
Flooring
- Carpet
- Laminate
- Tile
Bedrooms and Bathrooms
- 3 Bedrooms
- 2.5 Bathrooms
- Dual Vanity Sinks in Primary Bathroom
Pool
- Private Pool
- Above Ground Spa
Outdoor Features
- Screened Patio
- Built-In Barbecue
Schools
- Falcon Hill Elementary School
- Fremont Junior High School
- Red Mountain High School
Utilities
- Central Air
- Heating Available
- High Speed Internet
- Cable TV Available
Listing and Financial Details
- Tax Lot 48
- Assessor Parcel Number 218-02-133
Community Details
Overview
- No Home Owners Association
- Association fees include no fees
- Stoneridge East Unit 1 Lot 1 83 Tr A C Subdivision
Recreation
- Bike Trail
Map
Home Values in the Area
Average Home Value in this Area
Tax History
| Year | Tax Paid | Tax Assessment Tax Assessment Total Assessment is a certain percentage of the fair market value that is determined by local assessors to be the total taxable value of land and additions on the property. | Land | Improvement |
|---|---|---|---|---|
| 2025 | $1,847 | $22,238 | -- | -- |
| 2024 | $1,867 | $21,179 | -- | -- |
| 2023 | $1,867 | $39,720 | $7,940 | $31,780 |
| 2022 | $1,826 | $28,680 | $5,730 | $22,950 |
| 2021 | $1,876 | $27,150 | $5,430 | $21,720 |
| 2020 | $1,851 | $25,020 | $5,000 | $20,020 |
| 2019 | $1,715 | $23,080 | $4,610 | $18,470 |
| 2018 | $1,637 | $21,070 | $4,210 | $16,860 |
| 2017 | $1,586 | $19,430 | $3,880 | $15,550 |
| 2016 | $1,557 | $19,270 | $3,850 | $15,420 |
| 2015 | $1,470 | $18,050 | $3,610 | $14,440 |
Property History
| Date | Event | Price | List to Sale | Price per Sq Ft | Prior Sale |
|---|---|---|---|---|---|
| 10/23/2025 10/23/25 | Pending | -- | -- | -- | |
| 09/30/2025 09/30/25 | Price Changed | $522,500 | -0.5% | $239 / Sq Ft | |
| 09/20/2025 09/20/25 | Price Changed | $525,000 | -0.9% | $240 / Sq Ft | |
| 08/04/2025 08/04/25 | Price Changed | $530,000 | -2.8% | $243 / Sq Ft | |
| 07/01/2025 07/01/25 | Price Changed | $545,000 | -0.9% | $250 / Sq Ft | |
| 06/05/2025 06/05/25 | For Sale | $550,000 | +84.6% | $252 / Sq Ft | |
| 12/07/2016 12/07/16 | Sold | $298,000 | -0.6% | $136 / Sq Ft | View Prior Sale |
| 10/15/2016 10/15/16 | Price Changed | $299,900 | -1.7% | $137 / Sq Ft | |
| 09/27/2016 09/27/16 | Price Changed | $305,000 | -1.6% | $140 / Sq Ft | |
| 09/02/2016 09/02/16 | For Sale | $310,000 | -- | $142 / Sq Ft |
Purchase History
| Date | Type | Sale Price | Title Company |
|---|---|---|---|
| Warranty Deed | $298,000 | Security Title Agency Inc | |
| Interfamily Deed Transfer | -- | None Available | |
| Quit Claim Deed | -- | United Title Agency | |
| Quit Claim Deed | -- | United Title Agency |
Mortgage History
| Date | Status | Loan Amount | Loan Type |
|---|---|---|---|
| Open | $298,000 | VA | |
| Previous Owner | $123,750 | No Value Available |
Source: Arizona Regional Multiple Listing Service (ARMLS)
MLS Number: 6867939
APN: 218-02-133
- 7436 E Hannibal St Unit 2
- 7442 E Halifax Cir
- 1820 N Avoca Cir
- 1840 N Rowen Cir
- 7360 E June St
- 1840 N Brighton Cir Unit 1
- 7259 E Glencove St
- 2099 N 77th Place
- 6961 E Ivyglen St
- 7006 E Jensen St Unit 123
- 7006 E Jensen St Unit 89
- 7006 E Jensen St Unit 69
- 7006 E Jensen St Unit 40
- 7006 E Jensen St Unit 118
- 7114 E Grandview St
- 6917 E Ingram Cir
- 2225 N 76th Place
- 7560 E Leland Cir
- 8055 E Jaeger St
- 7555 E Laurel St

