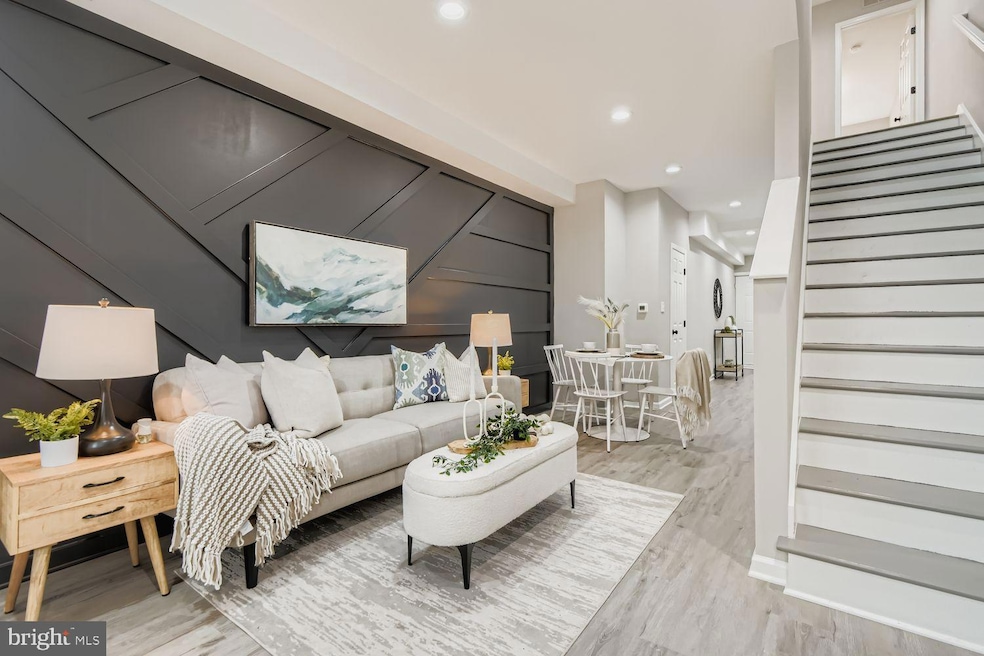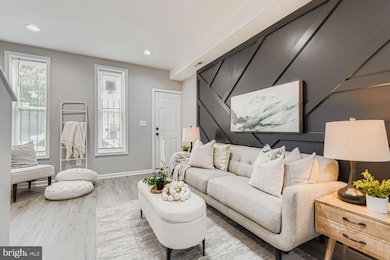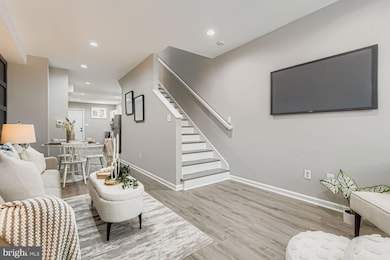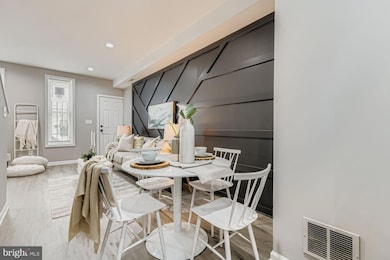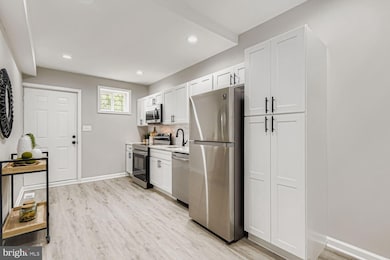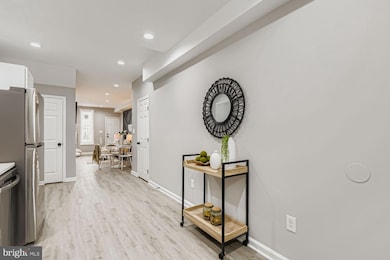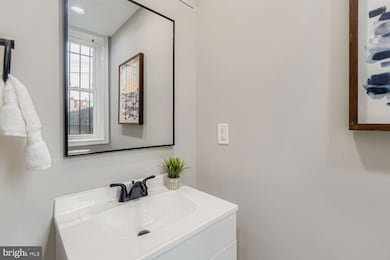1638 N Wolfe St Baltimore, MD 21213
Broadway East NeighborhoodAbout This Home
This beautifully remodeled home blends modern comfort with the convenience of city living. Featuring 2 spacious bedrooms, 2.5 bathrooms, this residence offers the perfect combination of style and functionality. Step inside to find a thoughtfully designed floor plan with an open-concept main level, a sleek modern kitchen with stainless steel appliances, and elegant finishes throughout. Upstairs, the generously sized bedrooms each have access to updated bathrooms, while the finished lower level provides additional living space ideal for a home office, recreation room, or guest suite. Located in the heart of East Baltimore, this property is just steps from Eager Park, a 6-acre green space with walking paths, playgrounds, and a community amphitheater. The home is also within close proximity to The Johns Hopkins Hospital, the Science & Technology Park at Johns Hopkins, Henderson-Hopkins School, and the historic Northeast Market. For those who enjoy the outdoors, Clifton Park and Golf Course are just minutes away. This neighborhood is rapidly evolving, with ongoing investment and redevelopment making it one of Baltimore’s most promising areas. The rent is $1,800/month Plus $1,800 deposit Pets are welcome with additional fee, non smoker and tenants are responsible for utilities except water bill. Apply through Rentspree
Listing Agent
(301) 310-8838 sergio@thetkg.com Samson Properties License #676647 Listed on: 11/16/2025

Townhouse Details
Home Type
- Townhome
Est. Annual Taxes
- $767
Year Built
- Built in 1903 | Remodeled in 2025
Lot Details
- Ground Rent
Parking
- Off-Street Parking
Home Design
- Brick Exterior Construction
- Permanent Foundation
Interior Spaces
- Property has 3 Levels
- Finished Basement
Bedrooms and Bathrooms
- 2 Bedrooms
Utilities
- Central Heating and Cooling System
- Electric Water Heater
Listing and Financial Details
- Residential Lease
- Security Deposit $1,800
- Tenant pays for electricity, gas, heat, hot water, internet
- The owner pays for water
- No Smoking Allowed
- 12-Month Lease Term
- Available 11/16/25
- Assessor Parcel Number 0308191467 019
Community Details
Overview
- Broadway East Subdivision
Pet Policy
- Pets Allowed
- Pet Deposit Required
Map
Source: Bright MLS
MLS Number: MDBA2192324
APN: 1467-019
- 1634 N Wolfe St
- 1626 N Wolfe St
- 1629 N Wolfe St
- 1606 N Durham St
- 1908 E Lanvale St
- 1623 Rutland Ave
- 1715 N Wolfe St
- 1603 N Chapel St
- 1628 N Washington St
- 1912 E Federal St
- 1811 E Federal St
- 1807 E Lafayette Ave
- 1731 Terrell Place
- 1743 E Federal St
- 1808 E Lafayette Ave
- 1737 E Lafayette Ave
- 1804 E Lafayette Ave
- 1513 N Wolfe St
- 1733 E Lafayette Ave
- 1934 E Lafayette Ave
- 1826 E Lafayette Ave
- 1820 E Lafayette Ave
- 1719 N Regester St
- 1810 N Chapel St
- 1713 E Lafayette Ave
- 1813 N Chapel St
- 1743 E Oliver St
- 1704 E Lafayette Ave
- 1602 N Broadway
- 1532 N Broadway
- 2000 E North Ave
- 2026 N Wolfe St
- 1707 N Patterson Park Ave
- 1713 N Patterson Park Ave
- 1729 N Caroline St
- 1805 N Caroline St
- 1684 Darley Ave
- 1112 Rutland Ave
- 1628 E Biddle St
- 1605 Darley Ave
