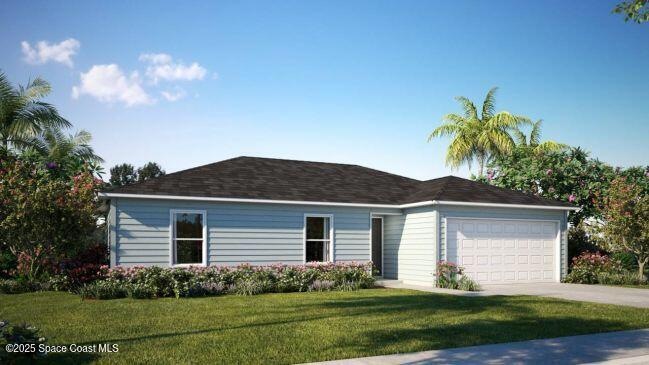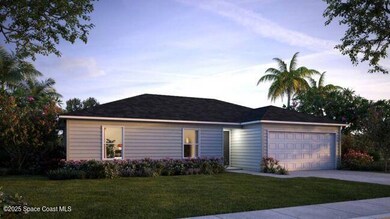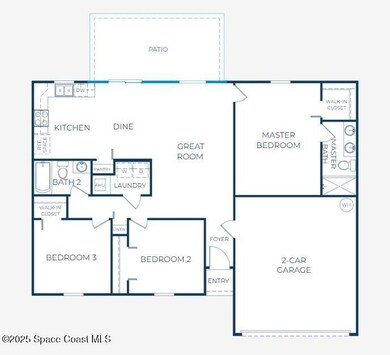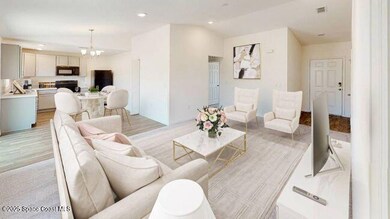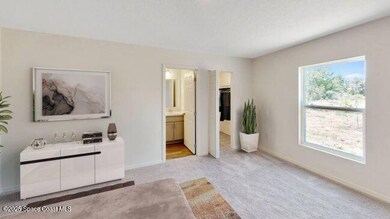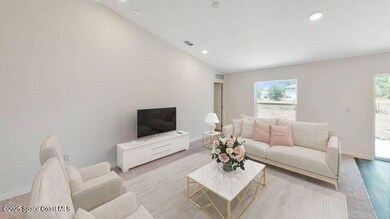1638 Seeley Cir NW Palm Bay, FL 32907
Northwest Palm Bay NeighborhoodEstimated payment $1,520/month
Highlights
- New Construction
- Great Room
- Hurricane or Storm Shutters
- Open Floorplan
- No HOA
- 2 Car Attached Garage
About This Home
Welcome home to this beautifully designed residence, nestled in the heart of Palm Bay, Florida! This thoughtfully crafted 3-bedroom floor plan offers a seamless flow from the foyer into the spacious living areas, enhanced by flush mount LED lighting and elegant baseboards. The home features a combination of plush carpet and durable ceramic tile flooring, creating a comfortable yet stylish atmosphere.
Two of the bedrooms are located at the front of the home, with a second bath featuring a soaker tub and shower combo positioned between them. The third guest bedroom includes a walk-in closet for added storage. The primary suite is privately tucked at the rear of the home, offering a peaceful retreat with a spacious walk-in closet and an ensuite bathroom featuring a dual vanity, Pfister faucets, and a walk-in shower.
The open-concept kitchen is a chef's dream, boasting stainless steel appliances, a sleek stainless steel sink, shaker cabinets, a garbage disposal, and a convenient pantry for extra storage. The kitchen flows seamlessly into the dining nook and great room, creating an inviting space perfect for entertaining.
Modern technology and smart home features enhance this home's convenience and security, including a Ring video camera doorbell, Deako smart light switches, prewired ceiling fans, a keyless entry system, a Honeywell digital thermostat, and prewired exterior coach lights. Additional features such as a prewired garage door opener, weatherproof exterior outlets, and a 40-gallon hot water heater ensure comfort and efficiency.
For added peace of mind, this home comes with a full builder warranty, ensuring quality and confidence in your investment. With its stylish finishes and modern features, this home is truly a must-see. Schedule your private tour today and experience the perfect blend of functionality, security, and comfort!
Home Details
Home Type
- Single Family
Est. Annual Taxes
- $341
Year Built
- Built in 2025 | New Construction
Lot Details
- 10,019 Sq Ft Lot
- East Facing Home
Parking
- 2 Car Attached Garage
Home Design
- Home is estimated to be completed on 11/15/25
- Frame Construction
- Shingle Roof
- Vinyl Siding
Interior Spaces
- 1,273 Sq Ft Home
- 1-Story Property
- Open Floorplan
- Entrance Foyer
- Great Room
- Dining Room
Kitchen
- Eat-In Kitchen
- Electric Range
- Microwave
- Dishwasher
- Disposal
Flooring
- Carpet
- Tile
Bedrooms and Bathrooms
- 3 Bedrooms
- Split Bedroom Floorplan
- Walk-In Closet
- 2 Full Bathrooms
- Shower Only
Laundry
- Laundry Room
- Laundry on main level
- Washer and Electric Dryer Hookup
Home Security
- Smart Thermostat
- Hurricane or Storm Shutters
- Fire and Smoke Detector
Outdoor Features
- Patio
Schools
- Jupiter Elementary School
- Central Middle School
- Heritage High School
Utilities
- Central Heating and Cooling System
- Well
- Electric Water Heater
- Septic Tank
- Cable TV Available
Community Details
- No Home Owners Association
- Port Malabar Unit 39 Subdivision
Listing and Financial Details
- Assessor Parcel Number 28-36-34-25-01819.0-0014.00
Map
Home Values in the Area
Average Home Value in this Area
Tax History
| Year | Tax Paid | Tax Assessment Tax Assessment Total Assessment is a certain percentage of the fair market value that is determined by local assessors to be the total taxable value of land and additions on the property. | Land | Improvement |
|---|---|---|---|---|
| 2024 | $335 | $34,000 | -- | -- |
| 2023 | $335 | $34,000 | $0 | $0 |
| 2022 | $252 | $24,500 | $0 | $0 |
| 2021 | $179 | $11,000 | $11,000 | $0 |
| 2020 | $156 | $8,500 | $8,500 | $0 |
| 2019 | $197 | $8,000 | $8,000 | $0 |
| 2018 | $182 | $6,500 | $6,500 | $0 |
| 2017 | $184 | $1,625 | $0 | $0 |
| 2016 | $114 | $5,000 | $5,000 | $0 |
| 2015 | $103 | $4,000 | $4,000 | $0 |
| 2014 | $97 | $3,700 | $3,700 | $0 |
Property History
| Date | Event | Price | Change | Sq Ft Price |
|---|---|---|---|---|
| 07/30/2025 07/30/25 | Pending | -- | -- | -- |
| 02/17/2025 02/17/25 | For Sale | $279,990 | -- | $220 / Sq Ft |
Purchase History
| Date | Type | Sale Price | Title Company |
|---|---|---|---|
| Special Warranty Deed | $117,927 | Steel City Title | |
| Special Warranty Deed | $117,927 | Steel City Title | |
| Special Warranty Deed | $42,000 | Steel City Title | |
| Special Warranty Deed | $42,000 | Steel City Title |
Source: Space Coast MLS (Space Coast Association of REALTORS®)
MLS Number: 1037591
APN: 28-36-34-25-01819.0-0014.00
- 000 Seeley Cir NW
- 202 Gordon Rd NW
- 1574 Degamma St NW
- 185 Dandridge Ave NW
- 1751 Nandina Ct NW
- 1541 Madison Rd NW
- 1790 Seeley Cir NW
- 301 Wishing Well Cir SW
- 264 Wishing Well Cir SW
- 1412 Lucky St NW
- 1842 Jayhawk Ct NW
- 1850 Viburnum Rd NW
- 1832 Firethorn Rd NW
- 196 Delia Ave NW
- 352 Gordon Rd NW
- 150 Delia Ave NW
- 467 Ave NW
- 1915 Diablo Cir SW
- 466 Bahia Ct
- 154 Wading Bird Cir SW
