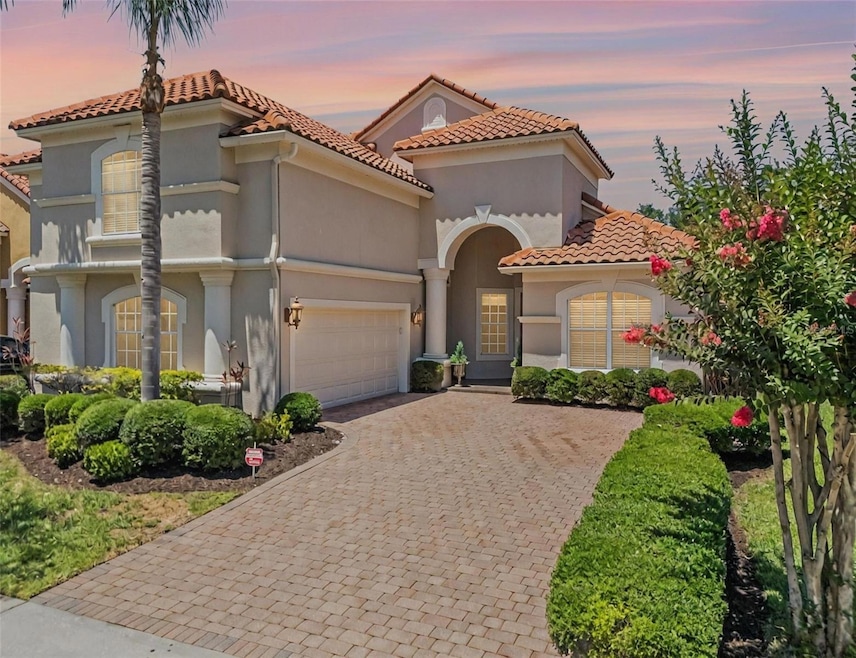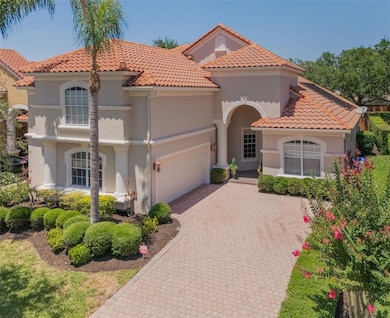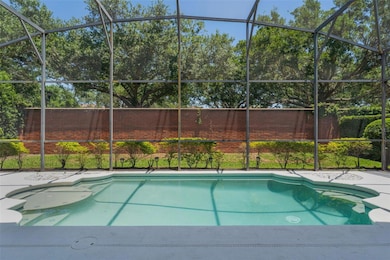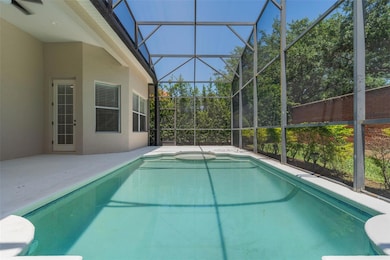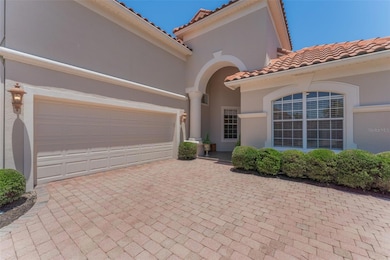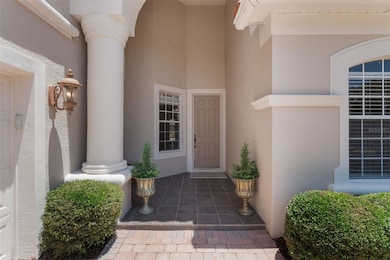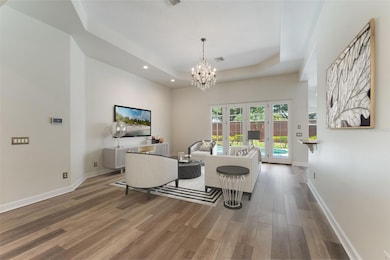1638 Whitney Isles Dr Windermere, FL 34786
Estimated payment $5,678/month
Highlights
- Fitness Center
- Screened Pool
- Open Floorplan
- Lake Whitney Elementary School Rated A
- Gated Community
- Clubhouse
About This Home
Welcome to luxury living in the highly desirable gated community of Belmere, located in Windermere. This beautifully upgraded 5 bedroom, 4 bath pool home offers the perfect blend of elegance, comfort, and functionality. Featuring new luxury vinyl flooring, upgraded appliances, and an open concept split floor plan, the home is flooded with natural light that enhances its spacious and inviting atmosphere. The kitchen includes granite countertops, a breakfast bar, window backsplash, and dining space overlooking the private screened in pool. Backyard is complete with French doors and no rear neighbors. The main floor offers three bedrooms, including a luxurious primary suite with pool access, dual vanities, a large walk in shower, and garden tub. A guest bedroom on the first floor ensures convenience for visitors, while the second floor includes two additional bedrooms, full bath, and a versatile loft space, perfect for a home office, gym, or playroom. The community has an array of resort style amenities including a pool, clubhouse with a fitness center, tennis courts, volleyball area, playground, and scenic lake views. Ideally located just minutes from the charming cobblestone streets of Downtown Windermere and with easy access to major highways, attractions, shopping and more. Schedule a private showing today!
Listing Agent
THE REAL ESTATE COLLECTION LLC Brokerage Phone: 407-656-7814 License #3379523 Listed on: 05/28/2025
Home Details
Home Type
- Single Family
Est. Annual Taxes
- $9,507
Year Built
- Built in 2004
Lot Details
- 7,220 Sq Ft Lot
- South Facing Home
- Private Lot
- Level Lot
- Irrigation Equipment
- Property is zoned R1
HOA Fees
- $136 Monthly HOA Fees
Parking
- 2 Car Attached Garage
- Driveway
Home Design
- Bi-Level Home
- Slab Foundation
- Tile Roof
- Block Exterior
- Stucco
Interior Spaces
- 3,151 Sq Ft Home
- Open Floorplan
- Coffered Ceiling
- Cathedral Ceiling
- Ceiling Fan
- Blinds
- French Doors
- Family Room Off Kitchen
- Living Room
- Dining Room
- Bonus Room
- Inside Utility
- Attic
Kitchen
- Eat-In Kitchen
- Breakfast Bar
- Walk-In Pantry
- Built-In Oven
- Cooktop with Range Hood
- Recirculated Exhaust Fan
- Microwave
- Dishwasher
- Stone Countertops
- Solid Wood Cabinet
- Disposal
Flooring
- Carpet
- Ceramic Tile
- Vinyl
Bedrooms and Bathrooms
- 5 Bedrooms
- Primary Bedroom on Main
- Split Bedroom Floorplan
- Walk-In Closet
- 4 Full Bathrooms
- Soaking Tub
Laundry
- Laundry Room
- Dryer
- Washer
Home Security
- Security System Owned
- Fire and Smoke Detector
Pool
- Screened Pool
- In Ground Pool
- Gunite Pool
- Fence Around Pool
Outdoor Features
- Covered Patio or Porch
- Rain Gutters
Schools
- Lake Whitney Elementary School
- Sunridge Middle School
- West Orange High School
Utilities
- Central Heating and Cooling System
- Thermostat
- Underground Utilities
- Electric Water Heater
- High Speed Internet
- Cable TV Available
Listing and Financial Details
- Visit Down Payment Resource Website
- Tax Lot 310
- Assessor Parcel Number 31-22-28-9260-00-310
Community Details
Overview
- Carlos Borrero Association, Phone Number (352) 243-4595
- Visit Association Website
- Whitney Isles At Belmere Subdivision
- Association Owns Recreation Facilities
Recreation
- Tennis Courts
- Community Playground
- Fitness Center
- Community Pool
Additional Features
- Clubhouse
- Gated Community
Map
Home Values in the Area
Average Home Value in this Area
Tax History
| Year | Tax Paid | Tax Assessment Tax Assessment Total Assessment is a certain percentage of the fair market value that is determined by local assessors to be the total taxable value of land and additions on the property. | Land | Improvement |
|---|---|---|---|---|
| 2025 | $9,508 | $592,050 | -- | -- |
| 2024 | $8,469 | $592,050 | -- | -- |
| 2023 | $8,469 | $585,224 | $105,000 | $480,224 |
| 2022 | $7,501 | $497,260 | $90,000 | $407,260 |
| 2021 | $6,645 | $404,377 | $75,000 | $329,377 |
| 2020 | $6,316 | $397,300 | $65,000 | $332,300 |
| 2019 | $6,253 | $371,600 | $65,000 | $306,600 |
| 2018 | $6,215 | $364,649 | $65,000 | $299,649 |
| 2017 | $6,243 | $362,832 | $70,000 | $292,832 |
| 2016 | $6,223 | $355,183 | $70,000 | $285,183 |
| 2015 | $6,144 | $342,039 | $70,000 | $272,039 |
| 2014 | $5,840 | $320,382 | $70,000 | $250,382 |
Property History
| Date | Event | Price | List to Sale | Price per Sq Ft | Prior Sale |
|---|---|---|---|---|---|
| 10/11/2025 10/11/25 | Pending | -- | -- | -- | |
| 05/28/2025 05/28/25 | For Sale | $895,000 | 0.0% | $284 / Sq Ft | |
| 03/01/2023 03/01/23 | Rented | $4,150 | 0.0% | -- | |
| 02/27/2023 02/27/23 | Under Contract | -- | -- | -- | |
| 02/10/2023 02/10/23 | For Rent | $4,150 | 0.0% | -- | |
| 10/29/2018 10/29/18 | Sold | $415,000 | -4.6% | $132 / Sq Ft | View Prior Sale |
| 09/28/2018 09/28/18 | Pending | -- | -- | -- | |
| 09/20/2018 09/20/18 | For Sale | $435,000 | -- | $138 / Sq Ft |
Purchase History
| Date | Type | Sale Price | Title Company |
|---|---|---|---|
| Warranty Deed | $415,000 | Equitable Title Of West Orla | |
| Special Warranty Deed | $364,000 | Enterprise Title Of Cf |
Mortgage History
| Date | Status | Loan Amount | Loan Type |
|---|---|---|---|
| Previous Owner | $291,197 | Purchase Money Mortgage | |
| Closed | $36,400 | No Value Available |
Source: Stellar MLS
MLS Number: O6310111
APN: 31-2228-9260-00-310
- 1656 Whitney Isles Dr
- 1451 Whitney Isles Dr
- 1433 Whitney Isles Dr
- 1361 Whitney Isles Dr
- 11223 Rapallo Ln
- 11222 Rapallo Ln
- 11313 Via Andiamo
- 11316 Rapallo Ln
- 11322 Rapallo Ln
- 1524 Lake Rhea Dr
- 108 Sagecrest Dr
- 11508 Delwick Dr
- 11410 Rapallo Ln
- 239 Longhirst Loop
- 11520 Via Lucerna Cir
- 250 Calliope St
- 11813 Via Lucerna Cir
- 11660 Delwick Dr
- 11774 Via Lucerna Cir
- 438 Drexel Ridge Cir
