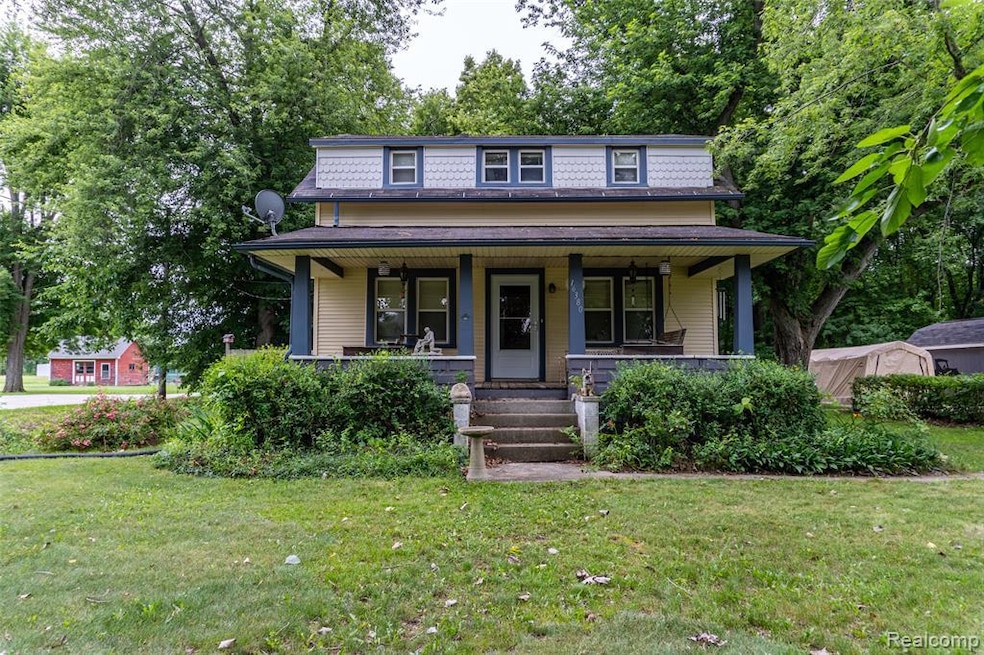
$279,900
- 3 Beds
- 2 Baths
- 1,761 Sq Ft
- 6785 Belleville Rd
- van Buren Township, MI
It's Privacy Plus in this secluded and large1,761 sq ft 3 Bedroom 2 Bath Ranch with Fireplace, Large Deck, 2 Car Garage and Entertainment Cabana in private back yard. On Paved Street. It is the One To See First.
Glenn Silvenis RE/MAX Crossroads III






