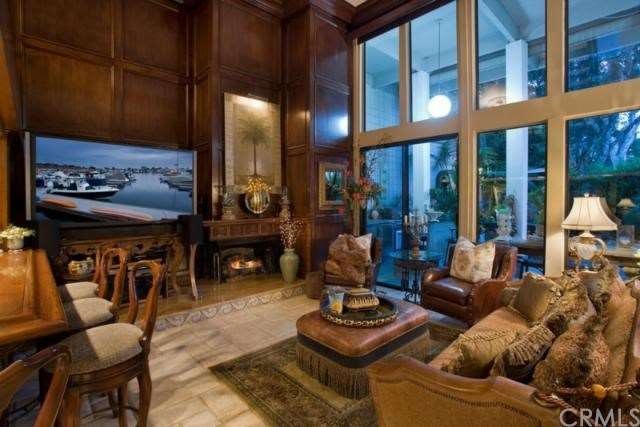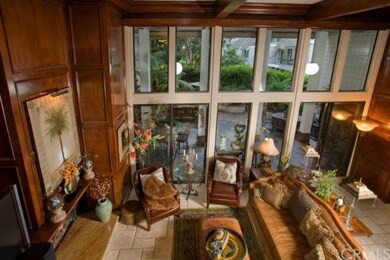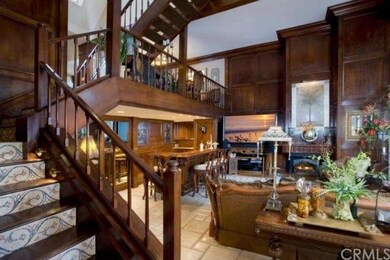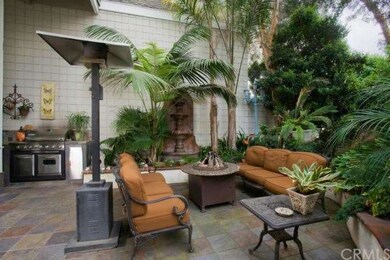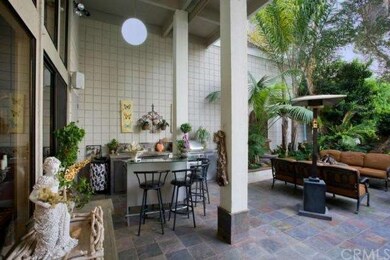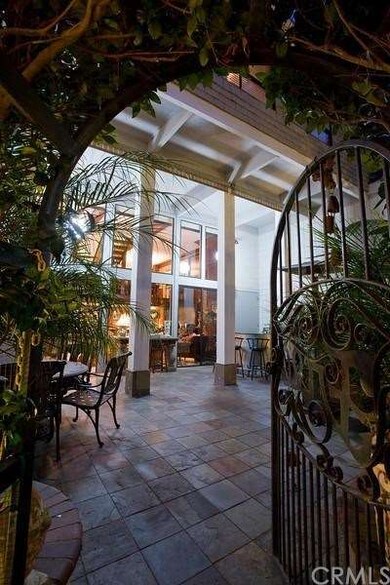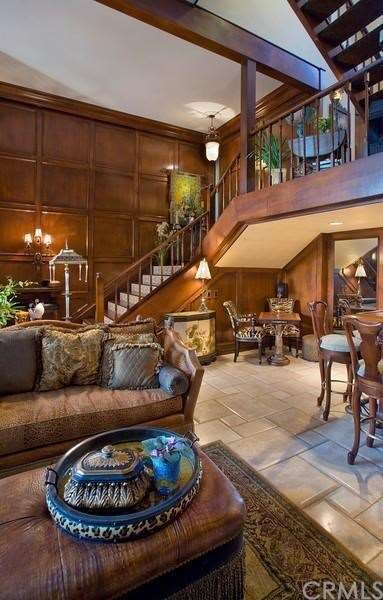
16381 Forest Hills Ln Huntington Beach, CA 92649
Huntington Harbour NeighborhoodHighlights
- Marina
- Private Dock Site
- In Ground Spa
- Harbour View Elementary School Rated A-
- Boat Slip
- No Units Above
About This Home
As of September 2015This Fabulous Tennis Estate Townhouse is an end unit with a 30 ft. dock. The ground level living room with pillow travertine floors is completely lined floor to ceiling in custom crafted European Mahogany. A wrap- around bar, seats 6+, with sink, wine/refrigerator, ice maker, dishwasher, microwave, a custom fireplace and an eating/serving bar. Enjoy the back patio with an outdoor kitchen: sink, BBQ, burner, oven, refrigerator, slate flooring, lushly landscaped planters, and a fountain. The extra wide staircase is mahogany with inlaid custom Mosaic tiles also seen in the entry way and kitchen back splash. The kitchen has custom maple cabinets of furniture quality and design, a gorgeous granite counter island, stainless appliances (including 2 oversized ovens and 6 burner gas range), tons of storage and nooks. The top floor includes 3 bedrooms and 2 baths. The master was 2 bedrooms, now one with a walk-in closet and sitting area. Crown molding, new interior doors, canned lighting, forced air heat and air conditioning have been added. They also removed walls in the kitchen area to make a very large dining room and pushed out some of the garage space for the living room. The garage is an oversized 2 car garage with a lot of storage areas.
Last Agent to Sell the Property
Coldwell Banker Realty License #01346878 Listed on: 03/22/2013

Townhouse Details
Home Type
- Townhome
Est. Annual Taxes
- $10,661
Year Built
- Built in 1973
Lot Details
- 1,742 Sq Ft Lot
- No Units Above
- No Units Located Below
- 1 Common Wall
- Landscaped
- Back Yard
HOA Fees
- $550 Monthly HOA Fees
Parking
- 2 Car Attached Garage
- Oversized Parking
- Parking Storage or Cabinetry
- Parking Available
- Front Facing Garage
- Two Garage Doors
Home Design
- Contemporary Architecture
- Additions or Alterations
Interior Spaces
- 2,200 Sq Ft Home
- 3-Story Property
- Wet Bar
- Dual Staircase
- Built-In Features
- Bar
- Crown Molding
- Coffered Ceiling
- Two Story Ceilings
- Recessed Lighting
- Living Room with Fireplace
- Living Room with Attached Deck
- Combination Dining and Living Room
- Pool Views
- Laundry Room
Kitchen
- Updated Kitchen
- Eat-In Kitchen
- Breakfast Bar
- Double Oven
- Six Burner Stove
- Built-In Range
- Dishwasher
- Kitchen Island
- Granite Countertops
Flooring
- Wood
- Carpet
- Stone
Bedrooms and Bathrooms
- 3 Bedrooms
- All Upper Level Bedrooms
Pool
- In Ground Spa
- Above Ground Pool
Outdoor Features
- Boat Slip
- Private Dock Site
- Docks
- Balcony
- Outdoor Grill
Utilities
- Forced Air Heating and Cooling System
- Sewer on Bond
- Cable TV Available
Listing and Financial Details
- Earthquake Insurance Required
- Tax Lot 53
- Tax Tract Number 5963
- Assessor Parcel Number 17860153
Community Details
Overview
- Master Insurance
- 63 Units
- Maintained Community
Amenities
- Recreation Room
Recreation
- Marina
- Tennis Courts
- Community Pool
- Community Spa
Security
- Security Service
- Gated Community
Ownership History
Purchase Details
Purchase Details
Home Financials for this Owner
Home Financials are based on the most recent Mortgage that was taken out on this home.Purchase Details
Home Financials for this Owner
Home Financials are based on the most recent Mortgage that was taken out on this home.Purchase Details
Home Financials for this Owner
Home Financials are based on the most recent Mortgage that was taken out on this home.Purchase Details
Home Financials for this Owner
Home Financials are based on the most recent Mortgage that was taken out on this home.Purchase Details
Home Financials for this Owner
Home Financials are based on the most recent Mortgage that was taken out on this home.Purchase Details
Home Financials for this Owner
Home Financials are based on the most recent Mortgage that was taken out on this home.Purchase Details
Home Financials for this Owner
Home Financials are based on the most recent Mortgage that was taken out on this home.Purchase Details
Home Financials for this Owner
Home Financials are based on the most recent Mortgage that was taken out on this home.Similar Homes in the area
Home Values in the Area
Average Home Value in this Area
Purchase History
| Date | Type | Sale Price | Title Company |
|---|---|---|---|
| Quit Claim Deed | -- | None Listed On Document | |
| Grant Deed | $814,000 | None Available | |
| Grant Deed | $790,000 | Wfg Title Company Of Ca | |
| Interfamily Deed Transfer | -- | Wfg Title Company Of Ca | |
| Interfamily Deed Transfer | -- | Lawyers Title Company | |
| Interfamily Deed Transfer | -- | Lawyers Title Company | |
| Interfamily Deed Transfer | -- | North American Title Co | |
| Grant Deed | $540,000 | North American Title Co | |
| Grant Deed | $305,000 | Gateway Title |
Mortgage History
| Date | Status | Loan Amount | Loan Type |
|---|---|---|---|
| Previous Owner | $622,194 | New Conventional | |
| Previous Owner | $645,300 | New Conventional | |
| Previous Owner | $651,200 | Adjustable Rate Mortgage/ARM | |
| Previous Owner | $632,000 | Adjustable Rate Mortgage/ARM | |
| Previous Owner | $360,500 | New Conventional | |
| Previous Owner | $434,000 | Purchase Money Mortgage | |
| Previous Owner | $434,000 | No Value Available | |
| Previous Owner | $432,000 | No Value Available | |
| Previous Owner | $100,000 | Credit Line Revolving | |
| Previous Owner | $244,000 | No Value Available |
Property History
| Date | Event | Price | Change | Sq Ft Price |
|---|---|---|---|---|
| 09/03/2015 09/03/15 | Sold | $814,000 | -4.1% | $394 / Sq Ft |
| 07/16/2015 07/16/15 | Pending | -- | -- | -- |
| 04/08/2015 04/08/15 | For Sale | $849,000 | 0.0% | $411 / Sq Ft |
| 02/12/2015 02/12/15 | Rented | $3,500 | 0.0% | -- |
| 01/13/2015 01/13/15 | Under Contract | -- | -- | -- |
| 12/30/2014 12/30/14 | For Rent | $3,500 | 0.0% | -- |
| 08/20/2013 08/20/13 | Sold | $790,000 | -1.1% | $359 / Sq Ft |
| 06/19/2013 06/19/13 | Price Changed | $799,000 | -1.4% | $363 / Sq Ft |
| 06/18/2013 06/18/13 | Price Changed | $810,000 | -4.6% | $368 / Sq Ft |
| 05/06/2013 05/06/13 | Price Changed | $849,000 | -3.4% | $386 / Sq Ft |
| 03/22/2013 03/22/13 | For Sale | $879,000 | -- | $400 / Sq Ft |
Tax History Compared to Growth
Tax History
| Year | Tax Paid | Tax Assessment Tax Assessment Total Assessment is a certain percentage of the fair market value that is determined by local assessors to be the total taxable value of land and additions on the property. | Land | Improvement |
|---|---|---|---|---|
| 2025 | $10,661 | $963,607 | $776,906 | $186,701 |
| 2024 | $10,661 | $944,713 | $761,672 | $183,041 |
| 2023 | $10,421 | $926,190 | $746,738 | $179,452 |
| 2022 | $10,270 | $908,030 | $732,096 | $175,934 |
| 2021 | $10,080 | $890,226 | $717,741 | $172,485 |
| 2020 | $9,967 | $881,098 | $710,381 | $170,717 |
| 2019 | $9,790 | $863,822 | $696,452 | $167,370 |
| 2018 | $9,568 | $846,885 | $682,796 | $164,089 |
| 2017 | $9,414 | $830,280 | $669,408 | $160,872 |
| 2016 | $9,022 | $814,000 | $656,282 | $157,718 |
| 2015 | $9,002 | $805,784 | $652,414 | $153,370 |
| 2014 | $8,826 | $790,000 | $639,634 | $150,366 |
Agents Affiliated with this Home
-
Sean Stanfield

Seller's Agent in 2015
Sean Stanfield
Pacific Sotheby's Int'l Realty
(949) 244-9057
71 in this area
598 Total Sales
-
P
Buyer's Agent in 2015
Pretam Fuqua
Coldwell Banker
-
Tim Smith

Seller's Agent in 2013
Tim Smith
Coldwell Banker Realty
(949) 717-4711
27 in this area
712 Total Sales
-
Cristi Ulrich

Seller Co-Listing Agent in 2013
Cristi Ulrich
Coldwell Banker Realty
(714) 454-9763
26 in this area
95 Total Sales
-
Chuck Buscemi

Buyer's Agent in 2013
Chuck Buscemi
First Team Real Estate
(562) 505-2580
7 in this area
51 Total Sales
Map
Source: California Regional Multiple Listing Service (CRMLS)
MLS Number: NP13050732
APN: 178-601-53
- 16282 Mandalay Cir
- 4162 Racquet Club Dr
- 4241 Waimea Dr
- 16422 Harbour Ln Unit 17
- 16201 Santa Barbara Ln
- 16449 Wimbledon Ln
- 16181 Santa Barbara Ln
- 16445 Wimbledon Ln
- 16472 Kailua Ln
- 16222 Monterey Ln Unit 166
- 16222 Monterey Ln Unit 31
- 16222 Monterey Ln Unit 51
- 16222 Monterey Ln Unit 151
- 16222 Monterey Ln Unit 210
- 16222 Monterey Ln Unit 379
- 16222 Monterey Ln Unit 367
- 16222 Monterey Ln Unit 215
- 16222 Monterey Ln Unit 164
- 16222 Monterey Ln Unit 206
- 16222 Monterey Ln Unit 80
