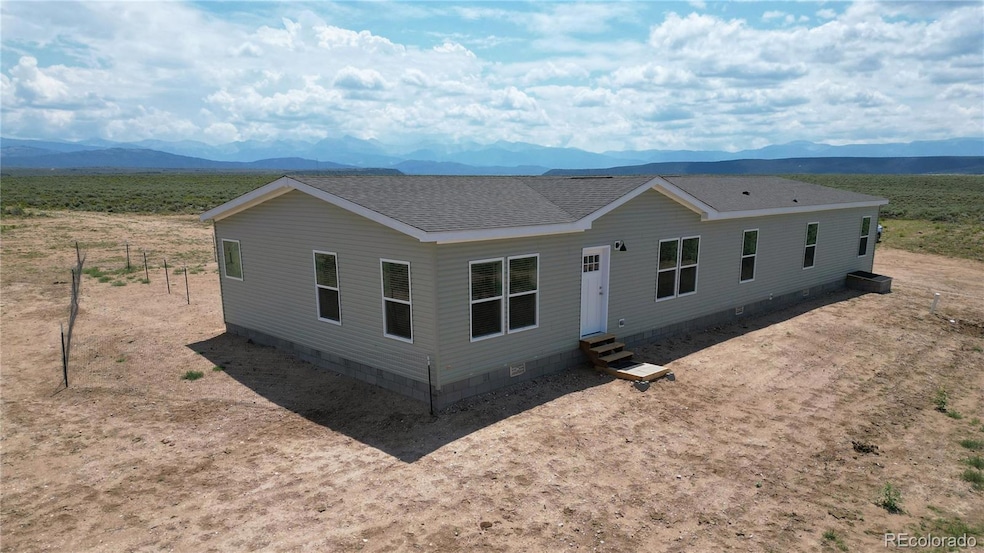
16383 Peacock Rd San Luis, CO 81152
Estimated payment $3,080/month
Highlights
- Horses Allowed On Property
- Open Floorplan
- No HOA
- 184.39 Acre Lot
- Pasture Views
- Double Pane Windows
About This Home
Welcome to your dream escape in Southern Colorado! This stunning brand-new four-bedroom, two-bathroom home,
completed in 2025, sits on an expansive 184+ acre parcel just outside of San Luis, offering breathtaking views of the
Sangre de Cristo mountains. Boasting 2,280 square feet of beautifully designed living space, this home features a spacious
open-concept layout perfect for comfortable family living or entertaining. The heart of the home is the kitchen, a culinary
haven complete with a large island, ideal for gatherings and casual meals. Enjoy custom touches like a coffered ceiling,
stylish pendant lighting, stainless steel appliances, abundant cabinetry, and a walk-in pantry for convenience. Sustainable
living is made easy with 5.35 kW solar panels already in place—plus the capacity to add 10.7 kW with the additional panels
on site for even greater energy independence. The property includes a domestic well with a strong 15 GPM yield, along
with a whole-home water filtration system for peace of mind. Whether you're looking for a full-time residence, a ranch
with room to raise livestock, this exceptional property offers unmatched panoramic views, modern comforts, and untapped
potential. Don't miss this rare opportunity to own a new home on wide-open Colorado land—schedule your private tour
today!
Listing Agent
Code of the West Real Estate Brokerage Email: curtis@cotwrealestate.com,719-373-3001 License #100092682 Listed on: 08/13/2025
Property Details
Home Type
- Manufactured Home
Est. Annual Taxes
- $811
Year Built
- Built in 2025
Lot Details
- 184.39 Acre Lot
- Dirt Road
- Partially Fenced Property
- Sloped Lot
Parking
- 10 Parking Spaces
Property Views
- Pasture
- Mountain
Home Design
- Block Foundation
- Frame Construction
- Composition Roof
- Vinyl Siding
Interior Spaces
- 2,280 Sq Ft Home
- 1-Story Property
- Open Floorplan
- Double Pane Windows
- Family Room
- Living Room
- Dining Room
Kitchen
- Oven
- Microwave
- Dishwasher
- Kitchen Island
- Laminate Countertops
- Disposal
Flooring
- Carpet
- Vinyl
Bedrooms and Bathrooms
- 4 Main Level Bedrooms
- Walk-In Closet
- 2 Full Bathrooms
Schools
- Centennial Elementary And Middle School
- Centennial High School
Utilities
- No Cooling
- Forced Air Heating System
- Electric Water Heater
- Water Purifier
- Septic Tank
Additional Features
- Green energy is off-grid
- Horses Allowed On Property
- Manufactured Home
Community Details
- No Home Owners Association
Listing and Financial Details
- Assessor Parcel Number 10006941
Map
Home Values in the Area
Average Home Value in this Area
Property History
| Date | Event | Price | Change | Sq Ft Price |
|---|---|---|---|---|
| 08/13/2025 08/13/25 | For Sale | $550,000 | -- | $241 / Sq Ft |
Similar Home in San Luis, CO
Source: REcolorado®
MLS Number: 3757795
- 16363 Peacock Rd
- 17152 Co-142
- TBD S 7
- 15481 W Otter Dr
- 0 Balboa Rd
- 0 W Puma Dr
- lots 1,2,3 Balboa Rd
- 2 W Jasper Dr
- 0 Seminole Ave Unit 24445324
- 0 Seminole Ave Unit 22869761
- Lot 72 W Inca Dr Unit 72
- lot 3 E Jasper Dr
- 00 W Gila Dr
- Lots 1,2 &3 Balboa Rd
- 818 Costilla St
- 0 Main St Unit 24279463
- Lot 82 Colorado 159 Unit 82
- Lot 83 Colorado 159 Unit 83
- 70.08 acres Colorado 159
- 12340 Colorado 159






