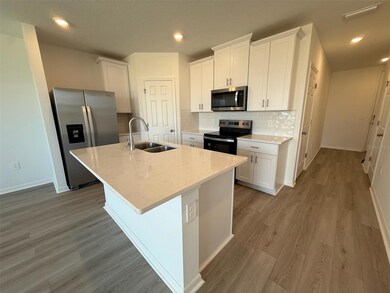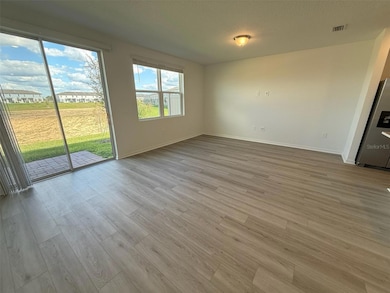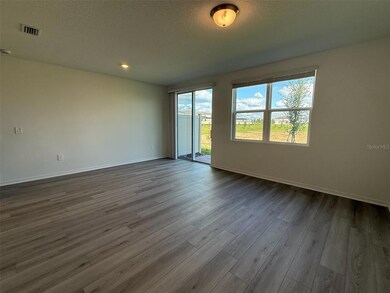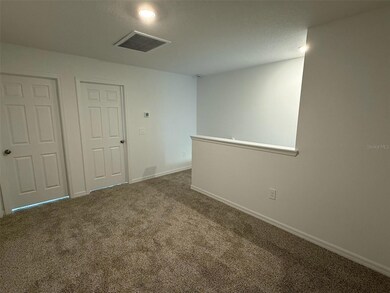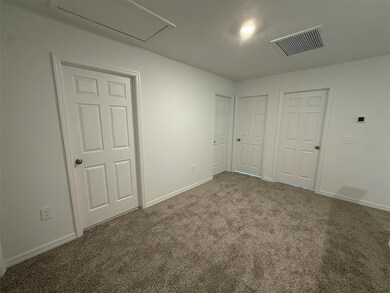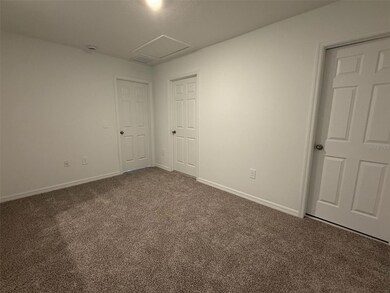16386 Bird of Paradise Ave Four Corners, FL 34714
Highlights
- New Construction
- Solid Surface Countertops
- 1 Car Attached Garage
- Hawley Elementary School Rated A
- Community Pool
- Community Playground
About This Home
Brand New Townhouse with 3 bedrooms, 2 full bathrooms, 1 half bathroom, and 1 car garage. This unit offers wood-look tiles throughout the first floor and bathrooms, Kitchen feature modern white cabinets, quartz countertop and stainless-steel appliances. Upstairs you will find a loft, the master bedroom suite, two bedrooms, and a shared full bathroom. Located in the Cagan Crossing subdivision. Community features: Playground and community pool. --- Application Fee $75.00 Per Adult (18 & Older) [Submit 1 application for each adult, complete all fields applicable, upload picture id and proof of income.] --- Association approval not required. --- No short-term lease or AirBnB (12 months lease only). --- Renters Insurance required. --- Washer and Dryer included. --- Small Dog only with non-refundable $25 monthly pet fee may be accepted. --- Zoned for Lake Pointe Academy K-8 (Elementary), Lake Pointe Academy K-8 (Middle School) and East Ridge (High School).
Listing Agent
FLORIDA CONNEXION PROPERTIES Brokerage Phone: 407-574-2636 License #3255411 Listed on: 10/20/2025

Townhouse Details
Home Type
- Townhome
Year Built
- Built in 2025 | New Construction
Parking
- 1 Car Attached Garage
Home Design
- 1,485 Sq Ft Home
- Bi-Level Home
Kitchen
- Range
- Microwave
- Dishwasher
- Solid Surface Countertops
Bedrooms and Bathrooms
- 3 Bedrooms
Laundry
- Laundry Room
- Dryer
- Washer
Schools
- East Ridge High School
Additional Features
- 4,356 Sq Ft Lot
- Central Heating and Cooling System
Listing and Financial Details
- Residential Lease
- Security Deposit $2,200
- Property Available on 10/20/25
- $75 Application Fee
- Assessor Parcel Number 34-24-26-0010-000-21800
Community Details
Overview
- Property has a Home Owners Association
- Cagan Crossing West Homeowners Association
- Cagan Crossing Subdivision
Recreation
- Community Playground
- Community Pool
Pet Policy
- Pets up to 25 lbs
- 2 Pets Allowed
- $25 Pet Fee
Map
Source: Stellar MLS
MLS Number: O6354180
APN: 34-24-26-0010-000-21800
- 16410 Bird of Paradise Ave
- 16430 Bird of Paradise Ave
- 16394 Bird of Paradise Ave
- 16374 Bird of Paradise Ave
- 16366 Bird of Paradise Ave
- 16353 Bird of Paradise Ave
- 16345 Bird of Paradise Ave
- 16354 Bird of Paradise Ave
- 16350 Bird of Paradise Ave
- 16346 Bird of Paradise Ave
- 16342 Bird of Paradise Ave
- 16329 Bird of Paradise Ave
- 16325 Bird of Paradise Ave
- 16338 Bird of Paradise Ave
- 16321 Bird of Paradise Ave
- 16462 Bird of Paradise Ave
- 16155 Coastal Cove Ln
- 16294 Bird of Paradise Ave
- 16193 Palm Frond Ave
- 16188 Palm Frond Ave
- 16414 Bird of Paradise Ave
- 16333 Bird of Paradise Ave
- 16430 Bird of Paradise Ave
- 16447 Bird of Paradise Ave
- 16220 St Martin St Unit ID1280850P
- 16200 St Martin St Unit ID1337719P
- 16520 Windsor Cay Blvd
- 16215 Trinidad Way Unit ID1280918P
- 16061 Blue Wave Way Unit ID1280863P
- 16468 Happy Eagle Dr
- 1260 Blue Paradise Way Unit ID1280983P
- 16372 St Kitts Cir Unit ID1280855P
- 16388 St Kitts Cir Unit ID1280889P
- 16368 St Kitts Cir Unit ID1280935P
- 16554 Cagan Crossings Blvd
- 1263 Blue Paradise Way Unit ID1280940P
- 16000 Cape Coral Lp Unit ID1280978P
- 1278 Shoreside St Unit ID1280927P
- 15996 Cape Coral Lp Unit ID1325683P
- 1403 Us Highway 27

